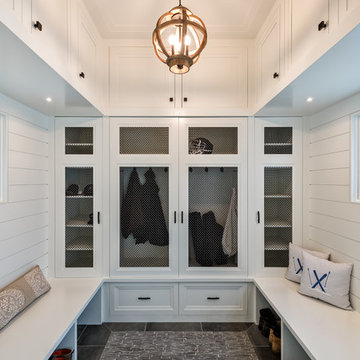2 130 foton på hem
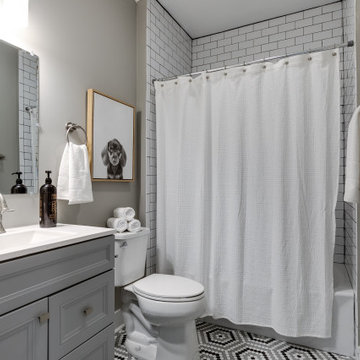
Inspiration för ett lantligt vit vitt badrum, med luckor med infälld panel, grå skåp, ett badkar i en alkov, en dusch/badkar-kombination, en toalettstol med separat cisternkåpa, vit kakel, grå väggar, mosaikgolv, flerfärgat golv och dusch med duschdraperi
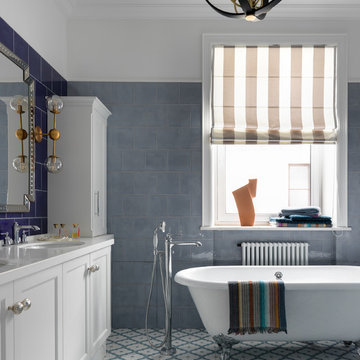
Foto på ett vintage vit badrum, med luckor med infälld panel, vita skåp, ett badkar med tassar, blå kakel, vita väggar, ett undermonterad handfat och flerfärgat golv

Stephanie James: “Understanding the client’s style preferences, we sought out timeless pieces that also offered a little bling. The room is open to multiple dining and living spaces and the scale of the furnishings by Chaddock, Ambella, Wesley Hall and Mr. Brown and lighting by John Richards and Visual Comfort were very important. The living room area with its vaulted ceilings created a need for dramatic fixtures and furnishings to complement the scale. The mixture of textiles and leather offer comfortable seating options whether for a family gathering or an intimate evening with a book.”
Photographer: Michael Blevins Photo

Fully integrated Signature Estate featuring Creston controls and Crestron panelized lighting, and Crestron motorized shades and draperies, whole-house audio and video, HVAC, voice and video communication atboth both the front door and gate. Modern, warm, and clean-line design, with total custom details and finishes. The front includes a serene and impressive atrium foyer with two-story floor to ceiling glass walls and multi-level fire/water fountains on either side of the grand bronze aluminum pivot entry door. Elegant extra-large 47'' imported white porcelain tile runs seamlessly to the rear exterior pool deck, and a dark stained oak wood is found on the stairway treads and second floor. The great room has an incredible Neolith onyx wall and see-through linear gas fireplace and is appointed perfectly for views of the zero edge pool and waterway. The center spine stainless steel staircase has a smoked glass railing and wood handrail.

Design by Timber Trails Homes. Photo by Stoffer Photography Interiors.
Inredning av ett klassiskt vit vitt en-suite badrum, med skåp i shakerstil, svarta skåp, ett platsbyggt badkar, vit kakel, vita väggar, ett undermonterad handfat och vitt golv
Inredning av ett klassiskt vit vitt en-suite badrum, med skåp i shakerstil, svarta skåp, ett platsbyggt badkar, vit kakel, vita väggar, ett undermonterad handfat och vitt golv

Jeri Koegel
Idéer för vintage vitt en-suite badrum, med skåp i shakerstil, vita skåp, ett platsbyggt badkar, en hörndusch, vit kakel, grå väggar, ett undermonterad handfat, grått golv och dusch med gångjärnsdörr
Idéer för vintage vitt en-suite badrum, med skåp i shakerstil, vita skåp, ett platsbyggt badkar, en hörndusch, vit kakel, grå väggar, ett undermonterad handfat, grått golv och dusch med gångjärnsdörr
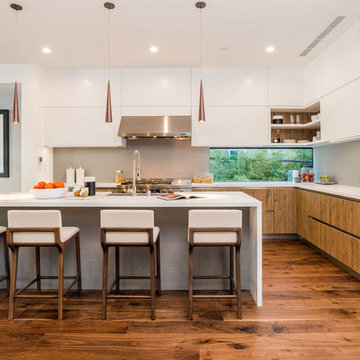
Modern inredning av ett vit vitt kök, med släta luckor, vita skåp, grått stänkskydd, integrerade vitvaror, mörkt trägolv, en köksö och brunt golv
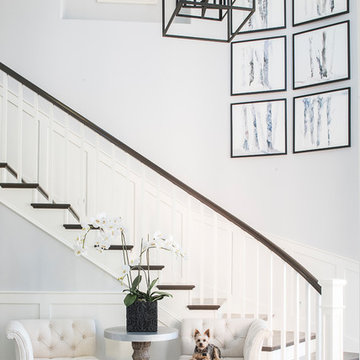
Design by 27 Diamonds Interior Design
Foto på en mellanstor vintage foajé, med grå väggar, mellanmörkt trägolv och brunt golv
Foto på en mellanstor vintage foajé, med grå väggar, mellanmörkt trägolv och brunt golv

Chris Snook
Inredning av en klassisk mellanstor ingång och ytterdörr, med vita väggar, klinkergolv i keramik, en enkeldörr, en grön dörr och flerfärgat golv
Inredning av en klassisk mellanstor ingång och ytterdörr, med vita väggar, klinkergolv i keramik, en enkeldörr, en grön dörr och flerfärgat golv
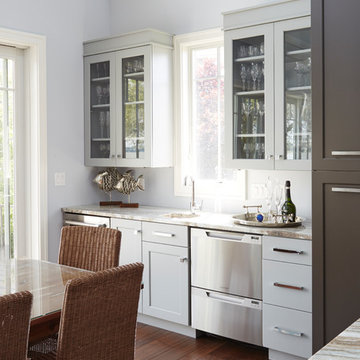
Idéer för att renovera en vintage linjär hemmabar med vask, med en undermonterad diskho, skåp i shakerstil, grå skåp, mörkt trägolv och brunt golv

Inspiration för mellanstora klassiska avskilda allrum, med heltäckningsmatta, en spiselkrans i sten, grått golv, beige väggar och en dubbelsidig öppen spis
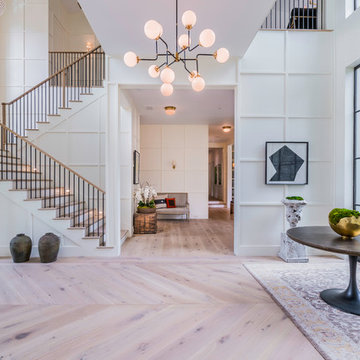
Blake Worthington
Inspiration för en vintage entré, med vita väggar, ljust trägolv, en grön dörr och beiget golv
Inspiration för en vintage entré, med vita väggar, ljust trägolv, en grön dörr och beiget golv
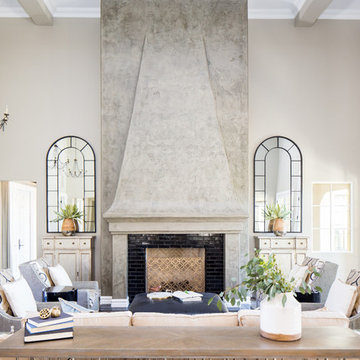
Photo by Ryan Garvin
Bild på ett medelhavsstil vardagsrum, med mellanmörkt trägolv, en spiselkrans i trä, beige väggar, en standard öppen spis och brunt golv
Bild på ett medelhavsstil vardagsrum, med mellanmörkt trägolv, en spiselkrans i trä, beige väggar, en standard öppen spis och brunt golv

Martha O'Hara Interiors, Interior Design & Photo Styling | Troy Thies, Photography | MDS Remodeling, Home Remodel | Please Note: All “related,” “similar,” and “sponsored” products tagged or listed by Houzz are not actual products pictured. They have not been approved by Martha O’Hara Interiors nor any of the professionals credited. For info about our work: design@oharainteriors.com
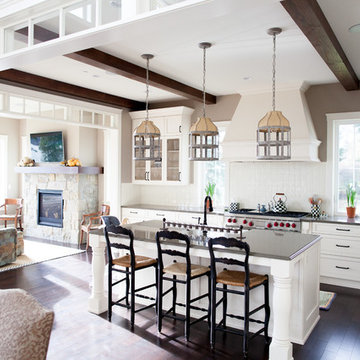
Idéer för att renovera ett stort lantligt kök, med skåp i shakerstil, vita skåp, vitt stänkskydd, stänkskydd i keramik, rostfria vitvaror, mörkt trägolv, en köksö, brunt golv, en rustik diskho och granitbänkskiva
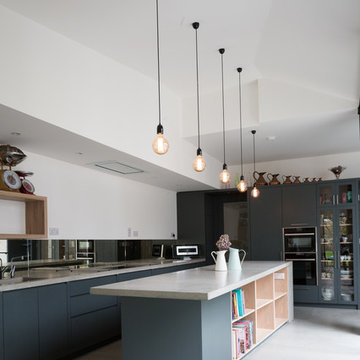
Aisling McCoy
Inredning av ett modernt mellanstort grå grått kök, med bänkskiva i betong, spegel som stänkskydd, svarta vitvaror, en köksö, betonggolv och grått golv
Inredning av ett modernt mellanstort grå grått kök, med bänkskiva i betong, spegel som stänkskydd, svarta vitvaror, en köksö, betonggolv och grått golv

Situated on the west slope of Mt. Baker Ridge, this remodel takes a contemporary view on traditional elements to maximize space, lightness and spectacular views of downtown Seattle and Puget Sound. We were approached by Vertical Construction Group to help a client bring their 1906 craftsman into the 21st century. The original home had many redeeming qualities that were unfortunately compromised by an early 2000’s renovation. This left the new homeowners with awkward and unusable spaces. After studying numerous space plans and roofline modifications, we were able to create quality interior and exterior spaces that reflected our client’s needs and design sensibilities. The resulting master suite, living space, roof deck(s) and re-invented kitchen are great examples of a successful collaboration between homeowner and design and build teams.

Featuring a classic H-shaped plan and minimalist details, the Winston was designed with the modern family in mind. This home carefully balances a sleek and uniform façade with more contemporary elements. This balance is noticed best when looking at the home on axis with the front or rear doors. Simple lap siding serve as a backdrop to the careful arrangement of windows and outdoor spaces. Stepping through a pair of natural wood entry doors gives way to sweeping vistas through the living and dining rooms. Anchoring the left side of the main level, and on axis with the living room, is a large white kitchen island and tiled range surround. To the right, and behind the living rooms sleek fireplace, is a vertical corridor that grants access to the upper level bedrooms, main level master suite, and lower level spaces. Serving as backdrop to this vertical corridor is a floor to ceiling glass display room for a sizeable wine collection. Set three steps down from the living room and through an articulating glass wall, the screened porch is enclosed by a retractable screen system that allows the room to be heated during cold nights. In all rooms, preferential treatment is given to maximize exposure to the rear yard, making this a perfect lakefront home.
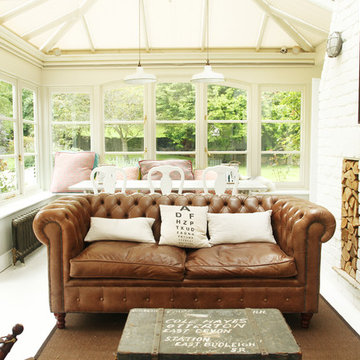
This room ties in the clients London years and their furniture collection. This room is now one of the most used rooms in the house :-)
Bild på ett lantligt vardagsrum
Bild på ett lantligt vardagsrum
2 130 foton på hem
2



















