1 094 foton på hem
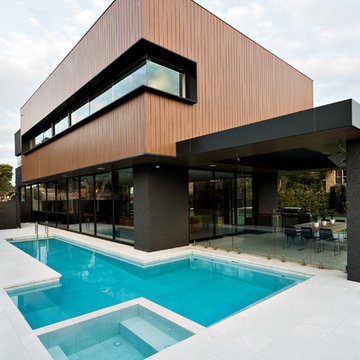
This is a great photo of the exterior cladding and black framed windows of this cubist home. The floor to ceiling windows on the ground floor enjoy views to the pool on one side of the home and the tennis court on the other.
Sarah Wood Photography
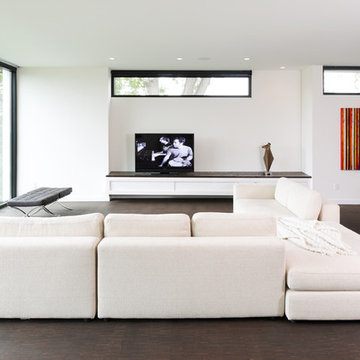
Inredning av ett modernt allrum med öppen planlösning, med vita väggar och en fristående TV
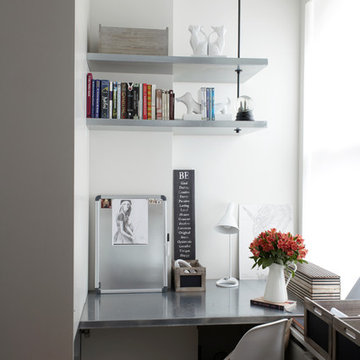
Jason Lindberg
Inredning av ett modernt arbetsrum, med ett inbyggt skrivbord och vita väggar
Inredning av ett modernt arbetsrum, med ett inbyggt skrivbord och vita väggar
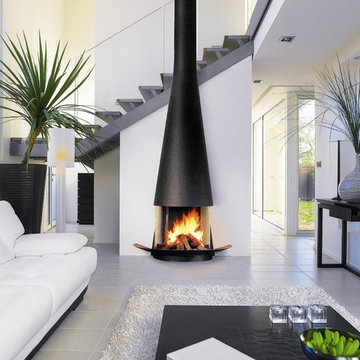
The Mural is the wall-mounted version of the Filiofocus Telescopic. The pure lines of the hood and the curved fire basin evoke the subtle elegance of Japanese design. Available with a 2m hood or a 1.6m hood this fireplace is designed to grace interiors of low, high or angled ceilings
725mm x 1600/2000mm 4/6kw
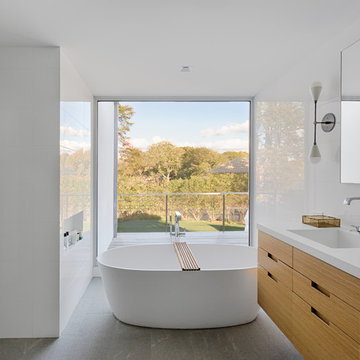
A lot of glass and mirror surfaces add some shine to this bathroom interior. Despite its small size, the room looks spacious and light and is always filled with fresh clean air thanks to the large window.
In the room, you can see a few cabinets with sparkling surfaces, a beautifully decorated sink, and a freestanding bathtub that make the room not only amazing, but also fully functional.
Don’t miss the chance to make your bathroom stand out and surprise your guests with its unusual interior design with our professional specialists!

Design: Cattaneo Studios // Photos: Jacqueline Marque
Exempel på en mycket stor industriell matplats med öppen planlösning, med betonggolv, grått golv och vita väggar
Exempel på en mycket stor industriell matplats med öppen planlösning, med betonggolv, grått golv och vita väggar

Inspiration för stora exotiska vitt kök, med en undermonterad diskho, skåp i shakerstil, vita skåp, flerfärgad stänkskydd, stänkskydd i stickkakel, rostfria vitvaror, mörkt trägolv, en köksö, brunt golv och bänkskiva i koppar

Inredning av ett modernt vardagsrum, med ett finrum, svarta väggar, ljust trägolv, en bred öppen spis och beiget golv
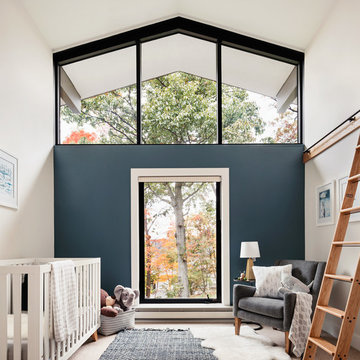
Inspiration för ett stort 60 tals babyrum, med blå väggar, heltäckningsmatta och beiget golv
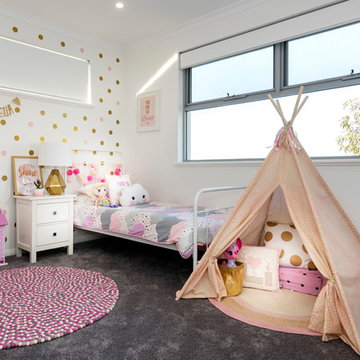
DMax Photography
Inspiration för mellanstora moderna flickrum kombinerat med sovrum och för 4-10-åringar, med vita väggar och heltäckningsmatta
Inspiration för mellanstora moderna flickrum kombinerat med sovrum och för 4-10-åringar, med vita väggar och heltäckningsmatta
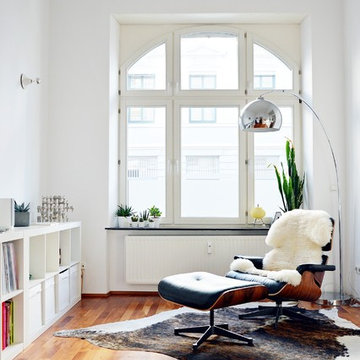
Stephanie Schetter © 2015 Houzz
Idéer för att renovera ett litet funkis separat vardagsrum, med vita väggar och ljust trägolv
Idéer för att renovera ett litet funkis separat vardagsrum, med vita väggar och ljust trägolv
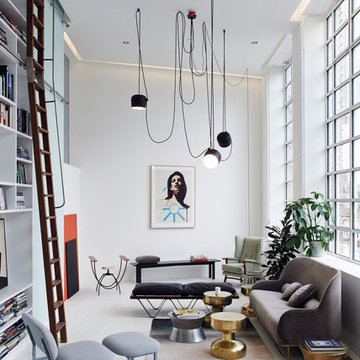
Directed by19 greek street, photo by Marina Castagna
Bild på ett stort funkis vardagsrum, med ett bibliotek och vita väggar
Bild på ett stort funkis vardagsrum, med ett bibliotek och vita väggar
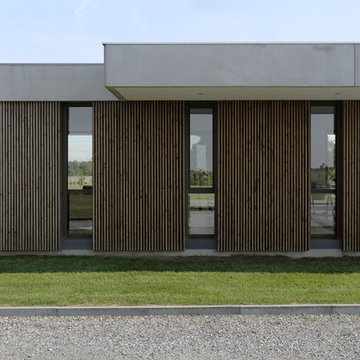
Stéphane DELIGNY
Inspiration för ett stort funkis brunt trähus, med allt i ett plan och platt tak
Inspiration för ett stort funkis brunt trähus, med allt i ett plan och platt tak
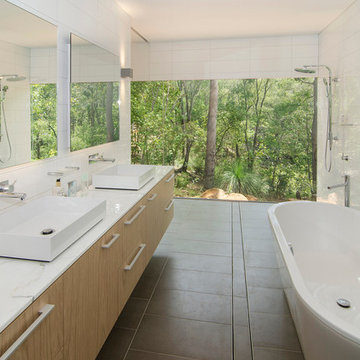
Peter Hughes Photography
Idéer för funkis en-suite badrum, med vit kakel, vita väggar, ett fristående handfat, släta luckor, skåp i mellenmörkt trä, ett fristående badkar och en kantlös dusch
Idéer för funkis en-suite badrum, med vit kakel, vita väggar, ett fristående handfat, släta luckor, skåp i mellenmörkt trä, ett fristående badkar och en kantlös dusch
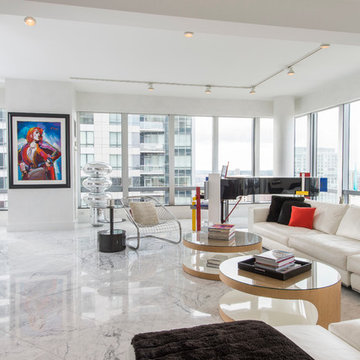
Located in one of the Ritz residential towers in Boston, the project was a complete renovation. The design and scope of work included the entire residence from marble flooring throughout, to movement of walls, new kitchen, bathrooms, all furnishings, lighting, closets, artwork and accessories. Smart home sound and wifi integration throughout including concealed electronic window treatments.
The challenge for the final project design was multifaceted. First and foremost to maintain a light, sheer appearance in the main open areas, while having a considerable amount of seating for living, dining and entertaining purposes. All the while giving an inviting peaceful feel,
and never interfering with the view which was of course the piece de resistance throughout.
Bringing a unique, individual feeling to each of the private rooms to surprise and stimulate the eye while navigating through the residence was also a priority and great pleasure to work on, while incorporating small details within each room to bind the flow from area to area which would not be necessarily obvious to the eye, but palpable in our minds in a very suttle manner. The combination of luxurious textures throughout brought a third dimension into the environments, and one of the many aspects that made the project so exceptionally unique, and a true pleasure to have created. Reach us www.themorsoncollection.com
Photography by Elevin Studio.
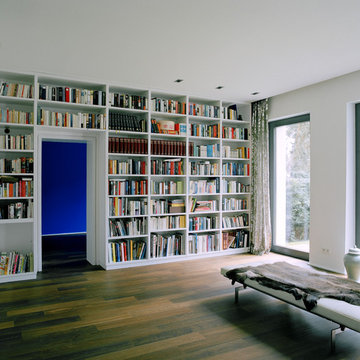
J.L.Diehl
Exempel på ett stort modernt allrum med öppen planlösning, med ett bibliotek, vita väggar och mellanmörkt trägolv
Exempel på ett stort modernt allrum med öppen planlösning, med ett bibliotek, vita väggar och mellanmörkt trägolv
Hoachlander Davis Photography
Inredning av ett modernt kök med matplats, med vita väggar och mörkt trägolv
Inredning av ett modernt kök med matplats, med vita väggar och mörkt trägolv
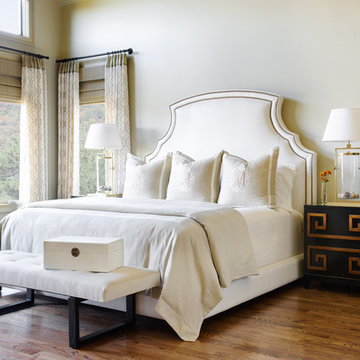
High ceilings and ample windows offer plenty of light and an amazing view in this neutral master bedroom. Woven blinds and ivory and beige embroidered draperies hang from bronze hardware, adding subtle pattern and texture. Dark walnut stained flooring rests under a large, upholstered bed covered in an ivory vinyl and trimmed with bronze nail heads. The bedding, from Legacy Linens, has simple elegance, while hand embroidered pillows finish off the look. At the end of the bed sits a bench covered in a soft, sage green ultra-suede. Antique brass lamps filled with river rocks sit atop bedside tables, painted black and accented with metallic copper Greek key designs. Interior doors, painted charcoal grey with bronze door hardware, add just the right amount of contrast.
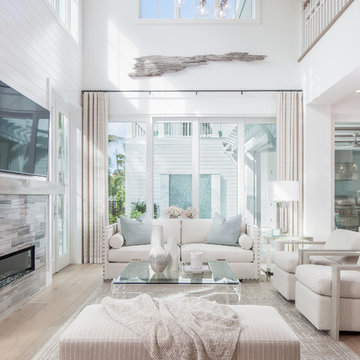
Foto på ett maritimt allrum med öppen planlösning, med vita väggar, ljust trägolv, en bred öppen spis, en spiselkrans i trä och en väggmonterad TV

Artistic Tile
Idéer för vintage beige en-suite badrum, med skåp i shakerstil, grå skåp, ett fristående badkar, beige väggar, ett undermonterad handfat och vitt golv
Idéer för vintage beige en-suite badrum, med skåp i shakerstil, grå skåp, ett fristående badkar, beige väggar, ett undermonterad handfat och vitt golv
1 094 foton på hem
4


















