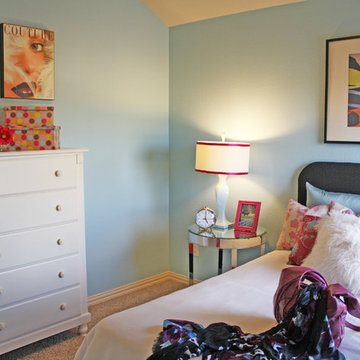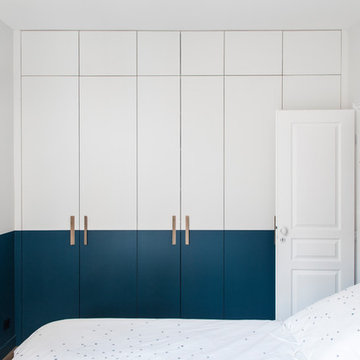3 108 foton på hem
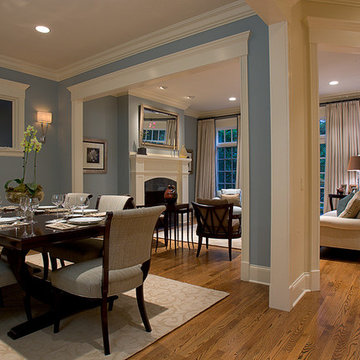
Foto på en vintage matplats med öppen planlösning, med blå väggar och brunt golv

Complete renovation of an unfinished basement in a classic south Minneapolis stucco home. Truly a transformation of the existing footprint to create a finished lower level complete with family room, ¾ bath, guest bedroom, and laundry. The clients charged the construction and design team with maintaining the integrity of their 1914 bungalow while renovating their unfinished basement into a finished lower level.
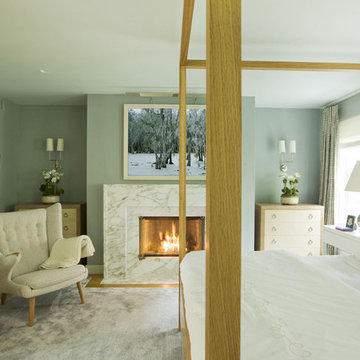
suede wallpaper, stone fireplace, modern art, oak canopy bed, wegner papa bear chair
Exempel på ett modernt huvudsovrum, med blå väggar och en standard öppen spis
Exempel på ett modernt huvudsovrum, med blå väggar och en standard öppen spis
Hitta den rätta lokala yrkespersonen för ditt projekt
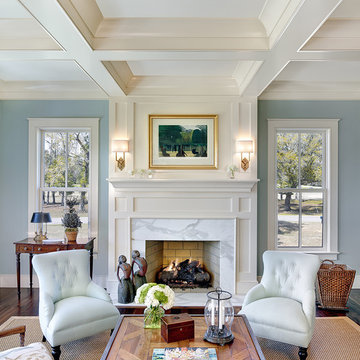
Brilliant blues coat the walls of this living space overlooking the golf course. The fireplace is surrounded by Calcutta Gold Super marble and the coffered ceilings enhance the feel of the living room. Photo by Holger Obenaus.
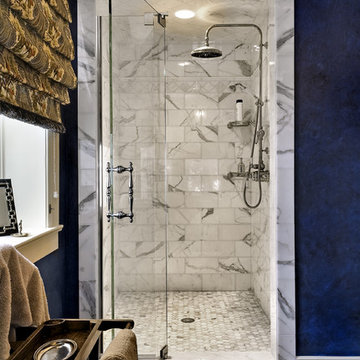
Bedroom and Dressing room. Photographer: Rob Karosis
Foto på ett vintage badrum, med en dusch i en alkov
Foto på ett vintage badrum, med en dusch i en alkov
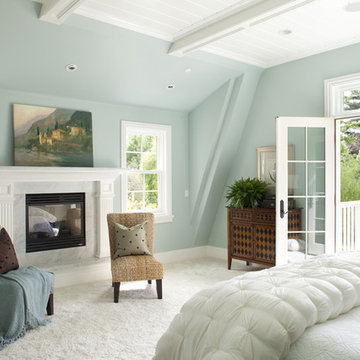
Best of House Design and Service 2014.
--Photo by Paul Dyer
Inspiration för ett vintage sovrum, med blå väggar
Inspiration för ett vintage sovrum, med blå väggar
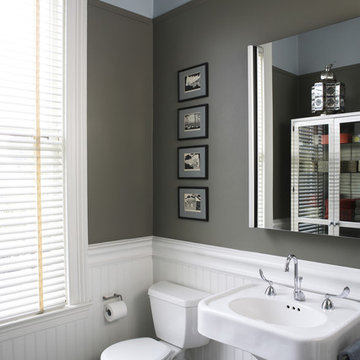
Photos Courtesy of Sharon Risedorph & Michelle Wilson (Sunset Books)
Inspiration för ett vintage badrum, med ett piedestal handfat
Inspiration för ett vintage badrum, med ett piedestal handfat

Photography: Barry Halkin
Idéer för vintage badrum för barn, med ett badkar med tassar, tunnelbanekakel, ett väggmonterat handfat och blå väggar
Idéer för vintage badrum för barn, med ett badkar med tassar, tunnelbanekakel, ett väggmonterat handfat och blå väggar

This 1966 contemporary home was completely renovated into a beautiful, functional home with an up-to-date floor plan more fitting for the way families live today. Removing all of the existing kitchen walls created the open concept floor plan. Adding an addition to the back of the house extended the family room. The first floor was also reconfigured to add a mudroom/laundry room and the first floor powder room was transformed into a full bath. A true master suite with spa inspired bath and walk-in closet was made possible by reconfiguring the existing space and adding an addition to the front of the house.

The client wanted clean lines, and minimal decor. Using furniture carefully scaled for the space, a textural area rug to anchor the seating area, and a punch of color makes this room shine.
Professional Photos by:
Renere Studios
www.RenereStudios,com
714.481.0467

Inspiration för stora maritima separata vardagsrum, med blå väggar, mörkt trägolv, en standard öppen spis och en spiselkrans i sten
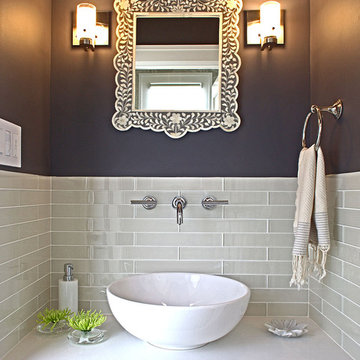
A cramped and dated kitchen was completely removed. New custom cabinets, built-in wine storage and shelves came from the same shop. Quartz waterfall counters were installed with all-new flooring, LED light fixtures, plumbing fixtures and appliances. A new sliding pocket door provides access from the dining room to the powder room as well as to the backyard. A new tankless toilet as well as new finishes on floor, walls and ceiling make a small powder room feel larger than it is in real life.
Photography:
Chris Gaede Photography http://www.chrisgaede.com

© Leslie Goodwin Photography |
Interior Design by Sage Design Studio Inc. http://www.sagedesignstudio.ca |
Geraldine Van Bellinghen,
416-414-2561,
geraldine@sagedesignstudio.ca

Foto på ett funkis arbetsrum, med blå väggar, heltäckningsmatta, ett fristående skrivbord och brunt golv
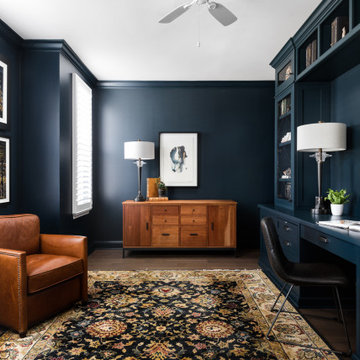
Inspiration för klassiska hemmabibliotek, med blå väggar, mörkt trägolv och ett inbyggt skrivbord

Exempel på ett klassiskt arbetsrum, med blå väggar, ett fristående skrivbord och mörkt trägolv
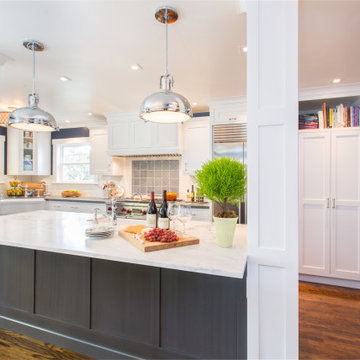
Foto på ett vintage vit l-kök, med en rustik diskho, skåp i shakerstil, vita skåp, rostfria vitvaror, mörkt trägolv, en köksö och brunt golv
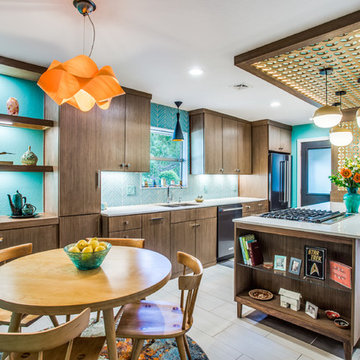
Inspiration för ett retro vit vitt parallellkök, med en undermonterad diskho, släta luckor, skåp i mörkt trä, blått stänkskydd, svarta vitvaror, en halv köksö och beiget golv
3 108 foton på hem
6



















