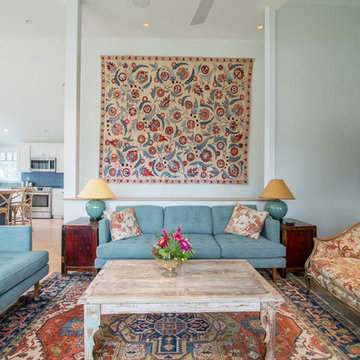4 006 foton på hem

Bethany Nauert
Idéer för att renovera ett mellanstort lantligt badrum, med skåp i shakerstil, ett fristående badkar, vit kakel, tunnelbanekakel, ett undermonterad handfat, bruna skåp, en kantlös dusch, en toalettstol med separat cisternkåpa, grå väggar, cementgolv, marmorbänkskiva, svart golv och med dusch som är öppen
Idéer för att renovera ett mellanstort lantligt badrum, med skåp i shakerstil, ett fristående badkar, vit kakel, tunnelbanekakel, ett undermonterad handfat, bruna skåp, en kantlös dusch, en toalettstol med separat cisternkåpa, grå väggar, cementgolv, marmorbänkskiva, svart golv och med dusch som är öppen

Designed by Cameron Snyder, CKD and Julie Lyons.
Removing the former wall between the kitchen and dining room to create an open floor plan meant the former powder room tucked in a corner needed to be relocated.
Cameron designed a 7' by 6' space framed with curved wall in the middle of the new space to locate the new powder room and it became an instant focal point perfectly located for guests and easily accessible from the kitchen, living and dining room areas.
Both the pedestal lavatory and one piece sanagloss toilet are from TOTO Guinevere collection. Faucet is from the Newport Brass-Bevelle series in Polished Nickel with lever handles.

Architectural advisement, Interior Design, Custom Furniture Design & Art Curation by Chango & Co
Photography by Sarah Elliott
See the feature in Rue Magazine
Hitta den rätta lokala yrkespersonen för ditt projekt

Jim Yochum Photography
Inredning av ett lantligt litet kök, med vita skåp, bänkskiva i kvartsit och en rustik diskho
Inredning av ett lantligt litet kök, med vita skåp, bänkskiva i kvartsit och en rustik diskho

Various shades of blue were used to create this serene, modern space. Built in cabinetry house computer equipment, filing cabinets, and misc storage. The built in window seat also has fiiing cabinets below.

The owner of this kitchen is a chef and holds cooking classes often. The large granite island provides plenty of viewing area for her students while allowing her to move around the space freely. The lowered Carrera marble counter-top is perfect for prep work and is flanked by refrigerator and freezer drawers for the ultimate in convenience. A full-size refrigerator is hidden behind the pantry doors.

Peaceful, seaside neutrals define the mood of this custom home in Bethesda. Mixing modern lines with classic style, this home boasts timeless elegance.
Photos by Angie Seckinger.
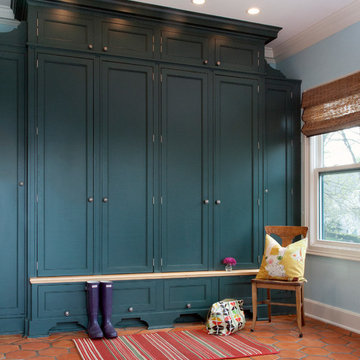
Amy Braswell
Foto på ett vintage kapprum, med klinkergolv i terrakotta och rött golv
Foto på ett vintage kapprum, med klinkergolv i terrakotta och rött golv
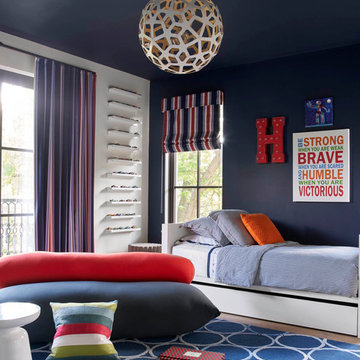
Tatum Brown Custom Homes {Architect: Stocker Hoesterey Montenegro} {Designer: Morgan Farrow Interiors} {Photography: Nathan Schroder}
Inspiration för moderna barnrum kombinerat med sovrum, med blå väggar och ljust trägolv
Inspiration för moderna barnrum kombinerat med sovrum, med blå väggar och ljust trägolv

An original turn-of-the-century Craftsman home had lost it original charm in the kitchen and bathroom, both renovated in the 1980s. The clients desired to restore the original look, while still giving the spaces an updated feel. Both rooms were gutted and new materials, fittings and appliances were installed, creating a strong reference to the history of the home, while still moving the house into the 21st century.
Photos by Melissa McCafferty

Klassisk inredning av en vita l-formad vitt tvättstuga enbart för tvätt, med en rustik diskho, skåp i shakerstil, grå skåp, blå väggar, mörkt trägolv, en tvättmaskin och torktumlare bredvid varandra och brunt golv
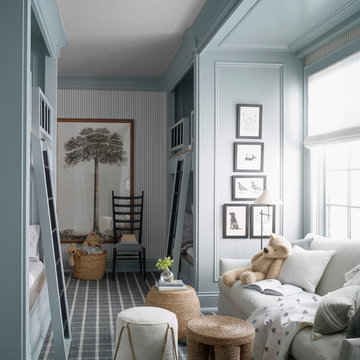
Luker Photography
Foto på ett lantligt könsneutralt barnrum kombinerat med sovrum, med blå väggar, heltäckningsmatta och grått golv
Foto på ett lantligt könsneutralt barnrum kombinerat med sovrum, med blå väggar, heltäckningsmatta och grått golv
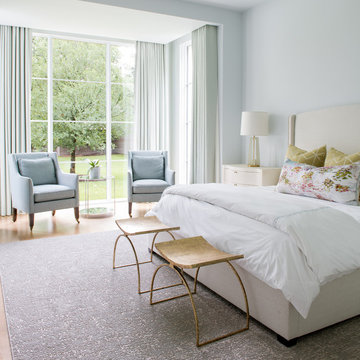
Idéer för att renovera ett stort medelhavsstil gästrum, med blå väggar och ljust trägolv
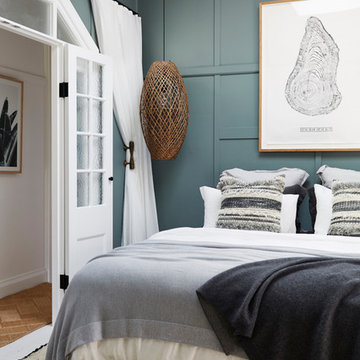
The Barefoot Bay Cottage is the first-holiday house to be designed and built for boutique accommodation business, Barefoot Escapes (www.barefootescapes.com.au). Working with many of The Designory’s favourite brands, it has been designed with an overriding luxe Australian coastal style synonymous with Sydney based team. The newly renovated three bedroom cottage is a north facing home which has been designed to capture the sun and the cooling summer breeze. Inside, the home is light-filled, open plan and imbues instant calm with a luxe palette of coastal and hinterland tones. The contemporary styling includes layering of earthy, tribal and natural textures throughout providing a sense of cohesiveness and instant tranquillity allowing guests to prioritise rest and rejuvenation.
Images captured by Jessie Prince

Photography by Laura Hull.
Inspiration för ett litet vintage arbetsrum, med blå väggar, mörkt trägolv och ett fristående skrivbord
Inspiration för ett litet vintage arbetsrum, med blå väggar, mörkt trägolv och ett fristående skrivbord

Dan Murdoch, Murdoch & Company, Inc.
Bild på en vintage bruna linjär brunt hemmabar med vask, med en nedsänkt diskho, luckor med upphöjd panel, blå skåp, träbänkskiva och mörkt trägolv
Bild på en vintage bruna linjär brunt hemmabar med vask, med en nedsänkt diskho, luckor med upphöjd panel, blå skåp, träbänkskiva och mörkt trägolv

Inredning av ett 60 tals mellanstort badrum, med ett undermonterad handfat, släta luckor, skåp i mellenmörkt trä, en hörndusch och betonggolv

Gorgeous master bedroom with intricate detailing.
Foto på ett stort maritimt huvudsovrum, med blå väggar och mellanmörkt trägolv
Foto på ett stort maritimt huvudsovrum, med blå väggar och mellanmörkt trägolv
4 006 foton på hem

www.landonjacob.com
Inspiration för ett vintage sovrum, med blå väggar och mellanmörkt trägolv
Inspiration för ett vintage sovrum, med blå väggar och mellanmörkt trägolv
1



















