4 316 foton på hem
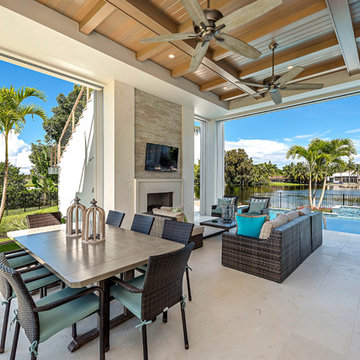
Idéer för att renovera en maritim uteplats på baksidan av huset, med kakelplattor, takförlängning och en eldstad

Tatjana Plitt
Exempel på ett mellanstort modernt arbetsrum, med vita väggar, betonggolv, ett inbyggt skrivbord och grått golv
Exempel på ett mellanstort modernt arbetsrum, med vita väggar, betonggolv, ett inbyggt skrivbord och grått golv

Idéer för att renovera ett maritimt avskilt allrum, med vita väggar, mellanmörkt trägolv, en standard öppen spis, en spiselkrans i sten, en väggmonterad TV och brunt golv
Hitta den rätta lokala yrkespersonen för ditt projekt
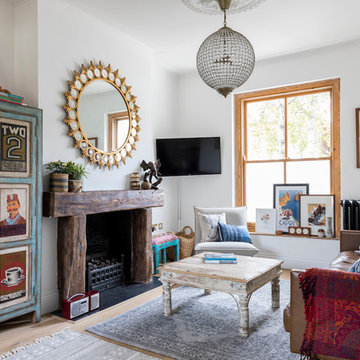
Chris Snook
Exempel på ett eklektiskt separat vardagsrum, med vita väggar, ljust trägolv, en standard öppen spis, en spiselkrans i trä och en väggmonterad TV
Exempel på ett eklektiskt separat vardagsrum, med vita väggar, ljust trägolv, en standard öppen spis, en spiselkrans i trä och en väggmonterad TV

Idéer för ett stort maritimt allrum med öppen planlösning, med grå väggar, mörkt trägolv, en standard öppen spis, en spiselkrans i sten och en väggmonterad TV
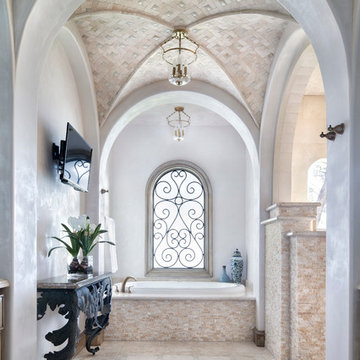
Foto på ett medelhavsstil badrum, med ett platsbyggt badkar, beige kakel och vita väggar

Bild på ett 50 tals separat vardagsrum, med vita väggar, mörkt trägolv, en bred öppen spis, en spiselkrans i sten och en väggmonterad TV

Foto på ett mellanstort vintage avskilt allrum, med grå väggar, mellanmörkt trägolv, en väggmonterad TV, brunt golv och en spiselkrans i gips
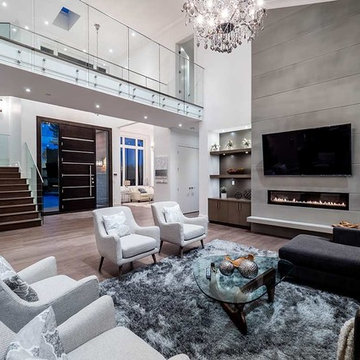
Inredning av ett modernt vardagsrum, med vita väggar, ljust trägolv, en bred öppen spis och en väggmonterad TV
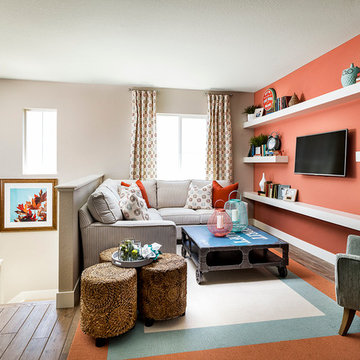
Idéer för mellanstora vintage loftrum, med ett finrum, orange väggar och en inbyggd mediavägg
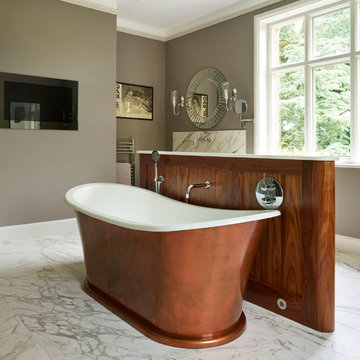
This luxury en-suite bathroom project was a complete conversion and transformation of an existing spare bedroom into a luxurious bathroom space in Soulbury, Buckinghamshire.
The idea was to create an open plan, free flowing space including walk-through shower, free standing bath and twin sinks.
The bathroom also had to be in keeping with the existing bedroom which was recently decorated and with the overall theme of the house which is decorated primarily in shades of grey with rich timber elements.
The client also loved the look of the bookmatched marble shower enclosure in our Bierton show room but was concerned with the up keep of the stone. We were able to achieve everything the customer was looking for by using our own bespoke cabinetry combined with innovative porcelain marble effect tiles which could be bookmatched on the back wall.
The floor tiles are also in the same pattern but are anti-slip which allows the floor to run seamlessly into the shower area. The free standing bath, originally white, was hand-painted by our expert painter to mimic copper and pick up the colours of the walnut bath wall which also incorporates a thermostatic control and shower outlet for the bath.
The overall result is a dramatic, light, and open space. Perfect for spending hours relaxing in the bath or a refreshing shower under the waterfall shower head.
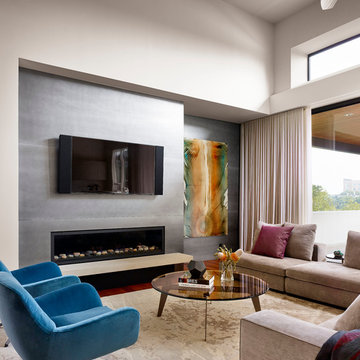
Casey Dunn Photography
Inspiration för moderna vardagsrum, med vita väggar, en bred öppen spis och en väggmonterad TV
Inspiration för moderna vardagsrum, med vita väggar, en bred öppen spis och en väggmonterad TV

Photography by Paul Dyer
Idéer för att renovera en stor vintage rektangulär pool på baksidan av huset
Idéer för att renovera en stor vintage rektangulär pool på baksidan av huset
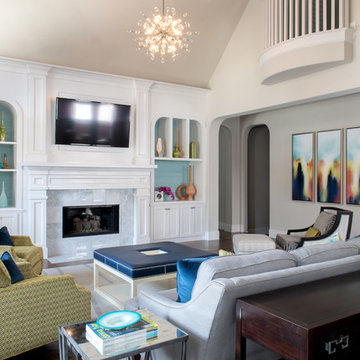
Design by Barbara Gilbert Interiors in Dallas, TX. By placing color strategically in this family room we created a colorful room that is warm and inviting.
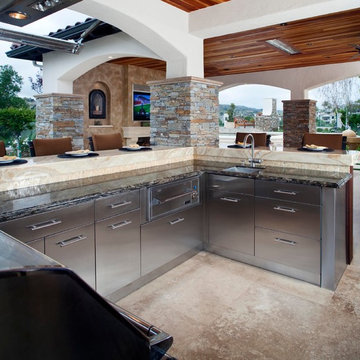
Bild på en mycket stor rustik uteplats på baksidan av huset, med takförlängning och naturstensplattor
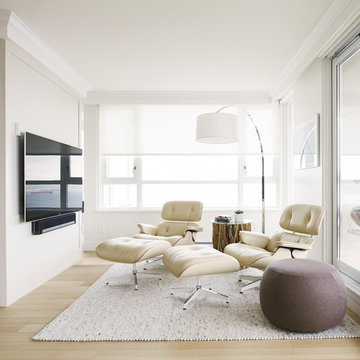
Chris Rollett
Exempel på ett litet klassiskt allrum med öppen planlösning, med ljust trägolv, vita väggar och en väggmonterad TV
Exempel på ett litet klassiskt allrum med öppen planlösning, med ljust trägolv, vita väggar och en väggmonterad TV
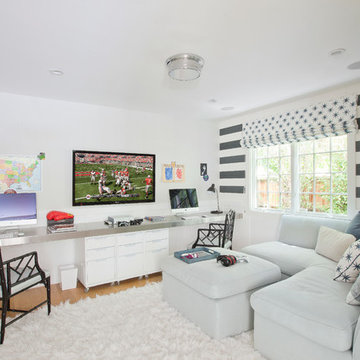
Foto på ett mellanstort maritimt hemmabibliotek, med vita väggar, mellanmörkt trägolv och ett inbyggt skrivbord
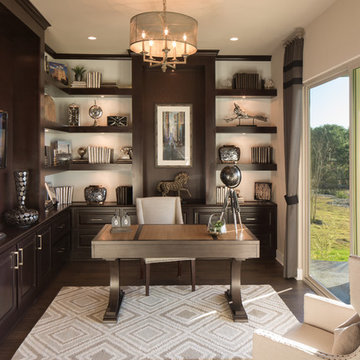
Inredning av ett klassiskt arbetsrum, med beige väggar, mörkt trägolv, ett fristående skrivbord och brunt golv
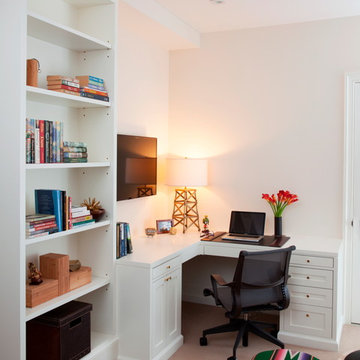
Home Office area of a Boy's Bedroom. Custom bookshelves and desk area. Don Freeman Studio photography.
Inspiration för mellanstora klassiska arbetsrum, med vita väggar och heltäckningsmatta
Inspiration för mellanstora klassiska arbetsrum, med vita väggar och heltäckningsmatta
4 316 foton på hem

This late 70's ranch style home was recently renovated with a clean, modern twist on the ranch style architecture of the existing residence. AquaTerra was hired to create the entire outdoor environment including the new pool and spa. Similar to the renovated home, this aquatic environment was designed to take a traditional pool and gives it a clean, modern twist. The site proved to be perfect for a long, sweeping curved water feature that can be seen from all of the outdoor gathering spaces as well as many rooms inside the residence. This design draws people outside and allows them to explore all of the features of the pool and outdoor spaces. Features of this resort like outdoor environment include:
-Play pool with two lounge areas with LED lit bubblers
-Pebble Tec Pebble Sheen Luminous series pool finish
-Lightstreams glass tile
-spa with six custom copper Bobe water spillway scuppers
-water feature wall with three custom copper Bobe water scuppers
-Fully automated with Pentair Equipment
-LED lighting throughout the pool and spa
-Gathering space with automated fire pit
-Lounge deck area
-Synthetic turf between step pads and deck
-Gourmet outdoor kitchen to meet all the entertaining needs.
This outdoor environment cohesively brings the clean & modern finishes of the renovated home seamlessly to the outdoors to a pool and spa for play, exercise and relaxation.
Photography: Daniel Driensky
4


















