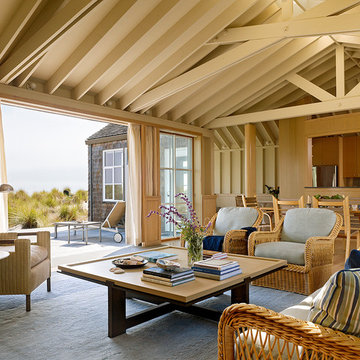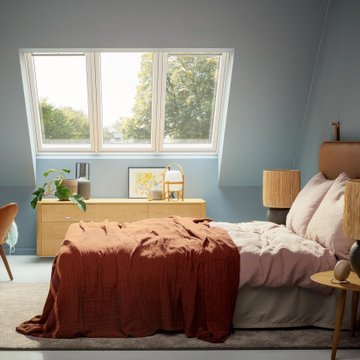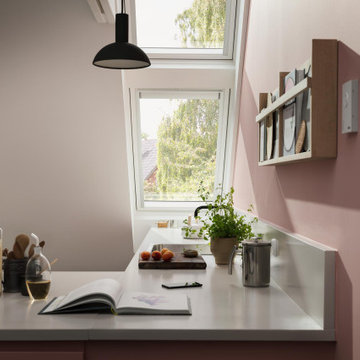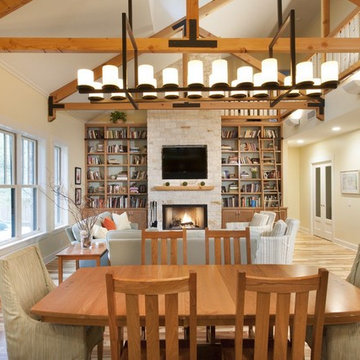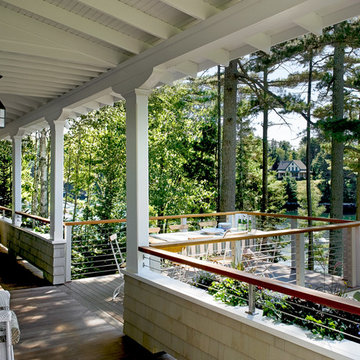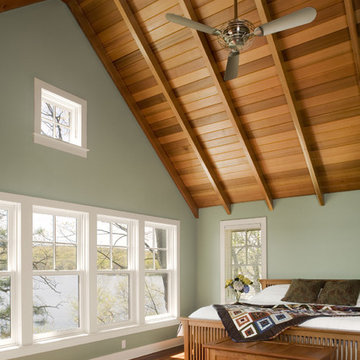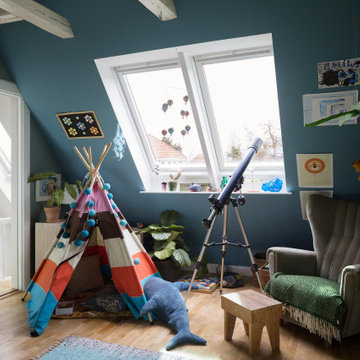7 534 foton på hem

Modern Beach Craftsman Master Bathroom. Seal Beach, CA by Jeannette Architects - Photo: Jeff Jeannette
Shower Dimensions: 66" x 42"
Tile: Subway style Marble
Wainscott: Painted Wood
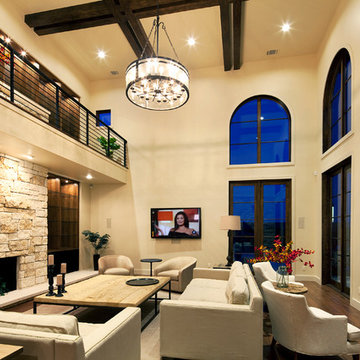
Contemporary great room with two-story height looks out onto the water from its vast doors and windows. The fireplace extends up into the second floor, where there is a library with access from a terrace.

Adrian Gregorutti
Bild på ett vintage kök, med rostfria vitvaror, träbänkskiva, vita skåp, skåp i shakerstil, stänkskydd med metallisk yta, stänkskydd i metallkakel, en undermonterad diskho, en köksö och mörkt trägolv
Bild på ett vintage kök, med rostfria vitvaror, träbänkskiva, vita skåp, skåp i shakerstil, stänkskydd med metallisk yta, stänkskydd i metallkakel, en undermonterad diskho, en köksö och mörkt trägolv
Hitta den rätta lokala yrkespersonen för ditt projekt
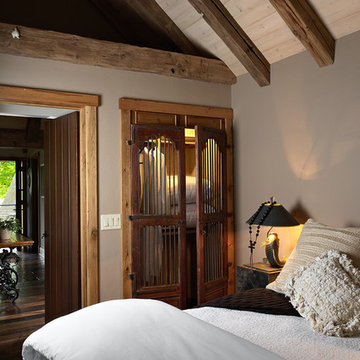
View of Bedroom with oak millwork from an 1870 tobacco barn in Winchester, Kentucky. Notice the white stuffed mouse ‘rear-end’ in the upper left – a joke the contractor left in a timber for the owner to discover.
Photos by Susan Gilmore
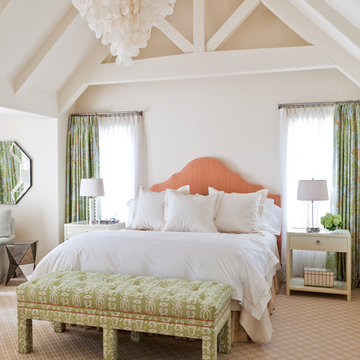
Photo Credit: Laure Joliet
Inspiration för moderna sovrum, med vita väggar och heltäckningsmatta
Inspiration för moderna sovrum, med vita väggar och heltäckningsmatta
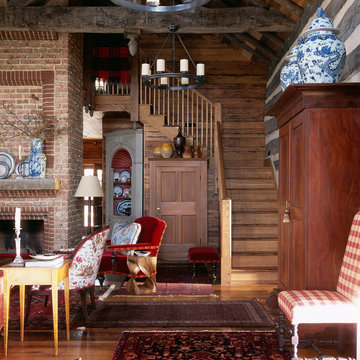
The interiors of this new hunting lodge were created with reclaimed materials and furnishing to evoke a rustic, yet luxurious 18th Century retreat. Photographs: Erik Kvalsvik
Reload the page to not see this specific ad anymore
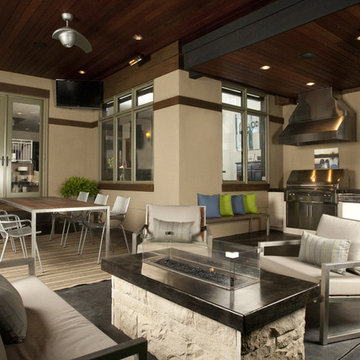
Overall view of outdoor living space and kitchen. Enigma fan. Brazilian redwood soffits with custom reveal. Outdoor television. Custom designed and built firepit with linear gas fireplace. Stained concrete patio slab and matching fireplace top. Limestone built-in cabinetry. Rough stone accents. Photo by www.zornphoto.com

New Construction-
The big challenge of this kitchen was the lack of wall cabinet space due to the large number of windows, and the client’s desire to have furniture in the kitchen . The view over a private lake is worth the trade, but finding a place to put dishes and glasses became problematic. The house was designed by Architect, Jack Jenkins and he allowed for a walk in pantry around the corner that accommodates smaller countertop appliances, food and a second refrigerator. Back at the Kitchen, Dishes & glasses were placed in drawers that were customized to accommodate taller tumblers. Base cabinets included rollout drawers to maximize the storage. The bookcase acts as a mini-drop off for keys on the way out the door. A second oven was placed on the island, so the microwave could be placed higher than countertop level on one of the only walls in the kitchen. Wall space was exclusively dedicated to appliances. The furniture pcs in the kitchen was selected and designed into the plan with dish storage in mind, but feels spontaneous in this casual and warm space.
Homeowners have grown children, who are often home. Their extended family is very large family. Father’s Day they had a small gathering of 24 people, so the kitchen was the heart of activity. The house has a very restful feel and casually entertain often.Multiple work zones for multiple people. Plenty of space to lay out buffet style meals for large gatherings.Sconces at window, slat board walls, brick tile backsplash,
Bathroom Vanity, Mudroom, & Kitchen Space designed by Tara Hutchens CKB, CBD (Designer at Splash Kitchens & Baths) Finishes and Styling by Cathy Winslow (owner of Splash Kitchens & Baths) Photos by Tom Harper.
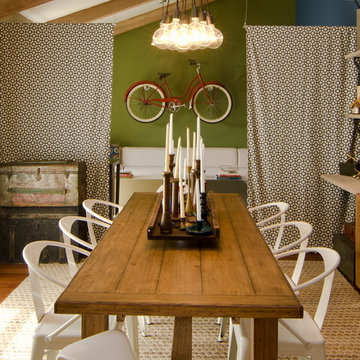
Interior Design by Mackenzie Collier Interiors (Phoenix, AZ), Photography by Jaryd Niebauer Photography (Phoenix, AZ)
Inspiration för en mellanstor eklektisk matplats, med gröna väggar och mellanmörkt trägolv
Inspiration för en mellanstor eklektisk matplats, med gröna väggar och mellanmörkt trägolv

Tom Powel Imaging
Idéer för att renovera ett mellanstort industriellt allrum med öppen planlösning, med tegelgolv, en standard öppen spis, en spiselkrans i tegelsten, ett bibliotek, röda väggar och rött golv
Idéer för att renovera ett mellanstort industriellt allrum med öppen planlösning, med tegelgolv, en standard öppen spis, en spiselkrans i tegelsten, ett bibliotek, röda väggar och rött golv
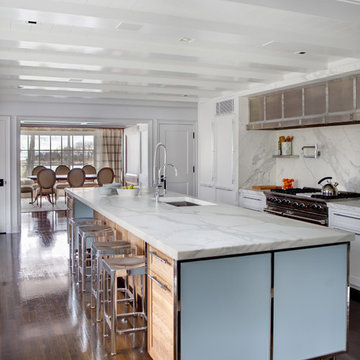
The kitchen was left as open as possible so that the view of the water could be accessible from the family room through the kitchen and out of the large bow window in the dining room. This kitchen’s clean contemporary lines stand in contrast to the homes otherwise traditional framework.
Photographed by: Rana Faure
Reload the page to not see this specific ad anymore

This room features a linear bare bulb chandelier and the original hardwood floor which is over 80 years old and not replicable today. The chair is the Charles Eames' 50 year old lounge chair and ottoman. Hi, The fireplace is travertine marble. The travertine is Birched Honed by Realstone from their Collection Series. This is made of many tile pieces from 16"x16 .The fireplace mantle is cut from Silk Georgette stone, a type of grey marble.
7 534 foton på hem
Reload the page to not see this specific ad anymore
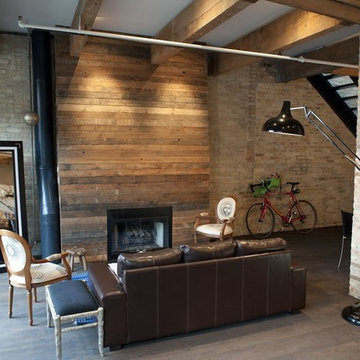
After years of ignoring its original warehouse aesthetic, due to a developer’s ‘apartmentizing’ of the building, this 2,400 square foot, two-story loft has been rehabilitated to show off its industrial roots. Layers of paint and drywall have been removed revealing the original timber beams and masonry walls while accommodating two bedrooms, master suite, and a lofty, open living space at the ground floor. We wanted to avoid the lifeless feeling usually associated with industrial lofts by giving the space a warm but rustic aesthetic that we think best represented the original loft building.
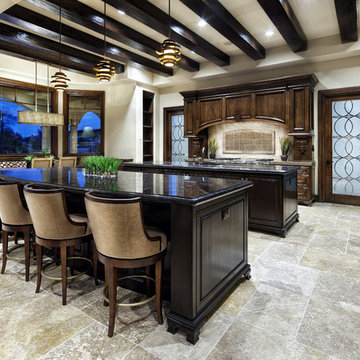
This beautiful home right outside of Dallas is just over 16,000 square feet. It was designed, built and furnished in 20 months.
Inspiration för medelhavsstil svart kök, med luckor med upphöjd panel och skåp i mörkt trä
Inspiration för medelhavsstil svart kök, med luckor med upphöjd panel och skåp i mörkt trä

Peter Aaron
Idéer för ett mellanstort rustikt huvudsovrum, med en spiselkrans i sten, en öppen hörnspis, vita väggar och betonggolv
Idéer för ett mellanstort rustikt huvudsovrum, med en spiselkrans i sten, en öppen hörnspis, vita väggar och betonggolv
8



















