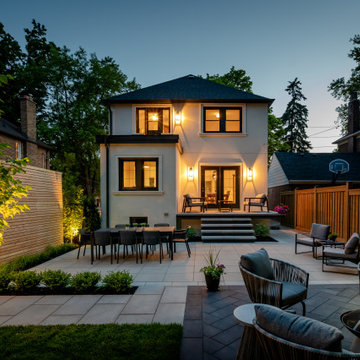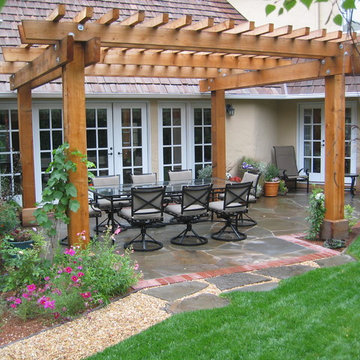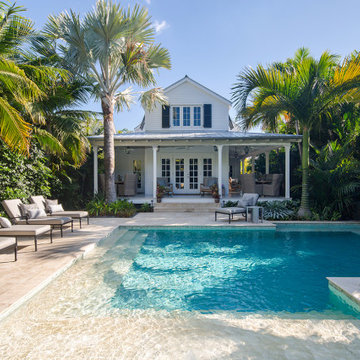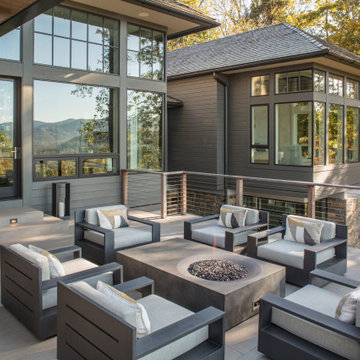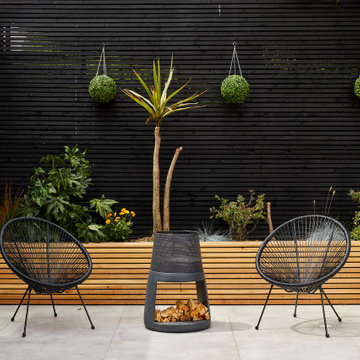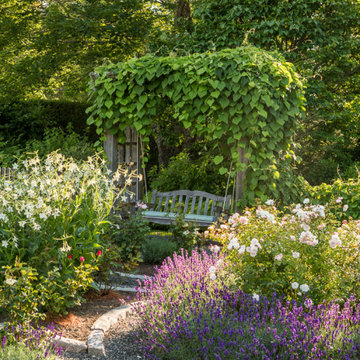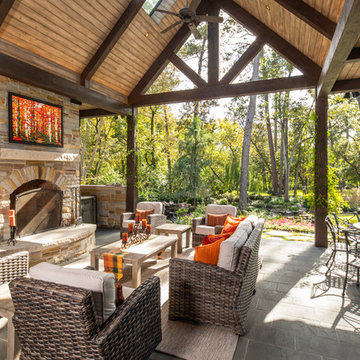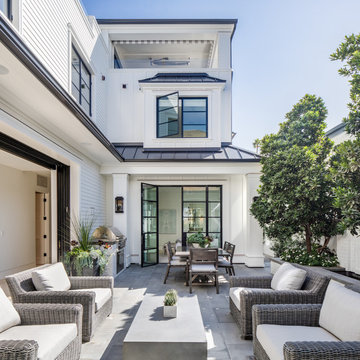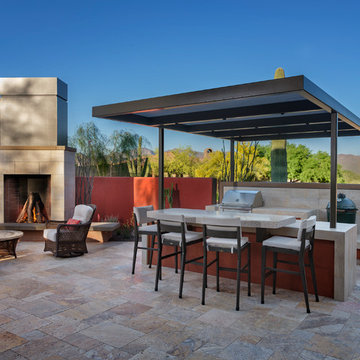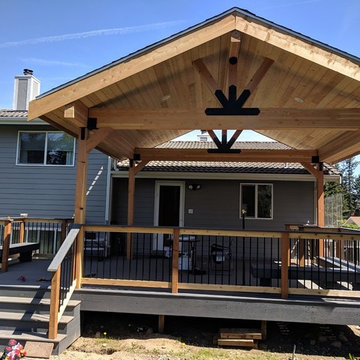381 700 foton på hem

A patterned Lannonstone wall creates a private backdrop for the heated spa, featuring a sheer water weir pouring from between the wall’s mortar joints. Generous planting beds provide seasonal texture and softening between paved areas.
The paving is Bluestone.
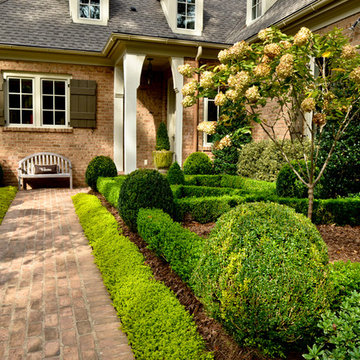
Sunny Rousette Photography
Inspiration för en stor trädgård i delvis sol framför huset, med marksten i tegel och en trädgårdsgång
Inspiration för en stor trädgård i delvis sol framför huset, med marksten i tegel och en trädgårdsgång
Hitta den rätta lokala yrkespersonen för ditt projekt
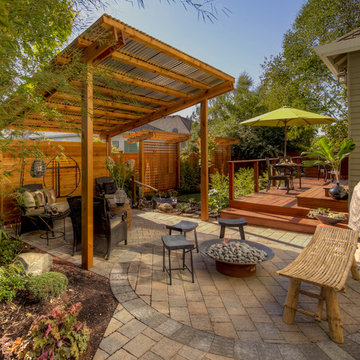
Bamboo water feature, brick patio, fire pit, Japanese garden, Japanese Tea Hut, Japanese water feature, lattice, metal roof, outdoor bench, outdoor dining, fire pit, tree grows up through deck, firepit stools, paver patio, privacy screens, trellis, hardscape patio, Tigerwood Deck, wood beam, wood deck, privacy screens, bubbler water feature, paver walkway

Indoor-outdoor courtyard, living room in mid-century-modern home. Living room with expansive views of the San Francisco Bay, with wood ceilings and floor to ceiling sliding doors. Courtyard with round dining table and wicker patio chairs, orange lounge chair and wood side table. Large potted plants on teak deck tiles in the Berkeley hills, California.
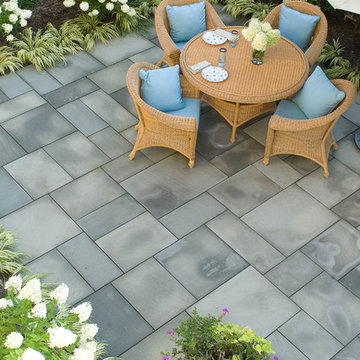
Often, less is more. Take this landscape design composed of climbing roses, hydrangeas, and lilies surrounding a bluestone terrace. This small, suburban garden feels both expansive and intimate. Japanese forest grass softens the edge of the terrace and adds just enough of a modern look to make the garden’s owners, urban transplants, happy. “My husband and I were looking for an outdoor space that had a secret-garden feeling,” says homeowner Anne Lillis-Ruth. “We’ve had fun adding furniture, antique planters, and a stone fountain to [landscape designer] Robert Welsch’s beautiful landscape. The white and green plantings provide the perfect backdrop to my collection of colorful table linens, glassware, and china. We love our garden!”
Dean Fisher loved it, too. “The setting is so lovely and relaxed. It evokes the south of France, with its intimate scale and the integration of house and patio through the use of the vines and other plantings.”
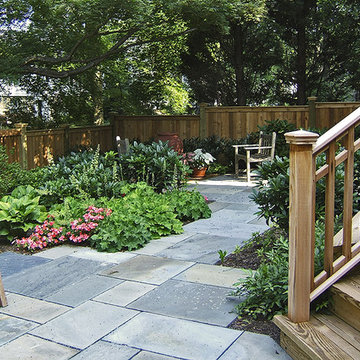
@ Garden Gate Landscaping, Inc.
Idéer för mellanstora vintage terrasser på baksidan av huset
Idéer för mellanstora vintage terrasser på baksidan av huset
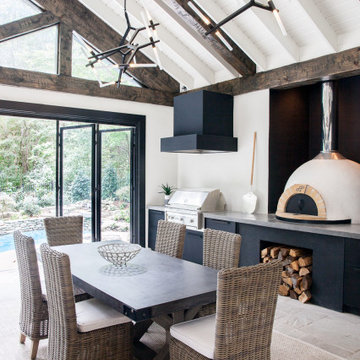
Inspiration för stora klassiska uteplatser på baksidan av huset, med utekök, naturstensplattor och takförlängning
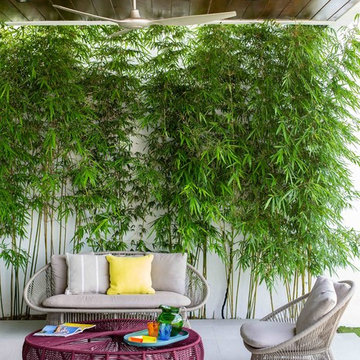
Foto på en mellanstor funkis uteplats på baksidan av huset, med kakelplattor och takförlängning
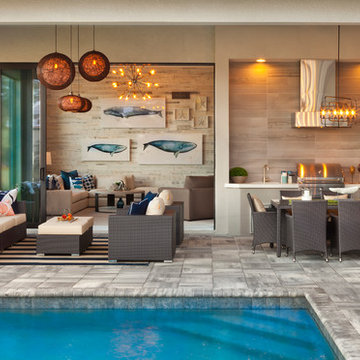
A Distinctly Contemporary West Indies
4 BEDROOMS | 4 BATHS | 3 CAR GARAGE | 3,744 SF
The Milina is one of John Cannon Home’s most contemporary homes to date, featuring a well-balanced floor plan filled with character, color and light. Oversized wood and gold chandeliers add a touch of glamour, accent pieces are in creamy beige and Cerulean blue. Disappearing glass walls transition the great room to the expansive outdoor entertaining spaces. The Milina’s dining room and contemporary kitchen are warm and congenial. Sited on one side of the home, the master suite with outdoor courtroom shower is a sensual
retreat. Gene Pollux Photography
381 700 foton på hem
8




















