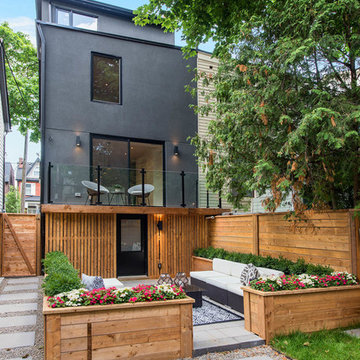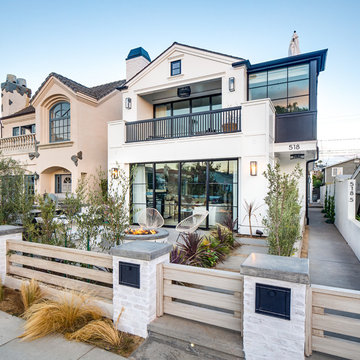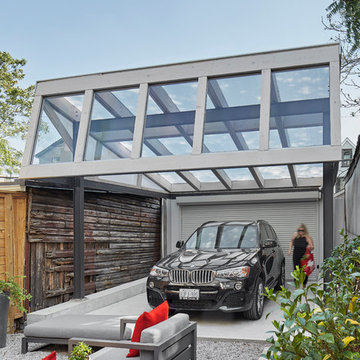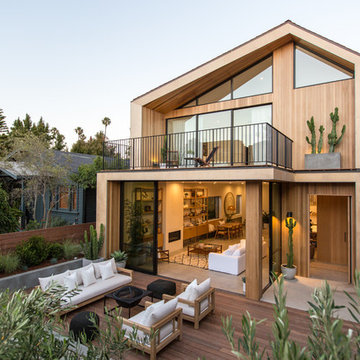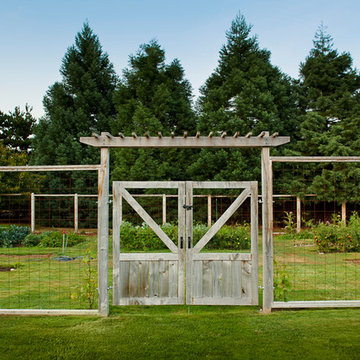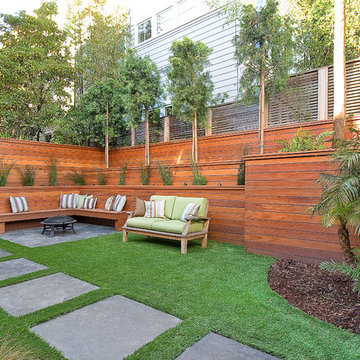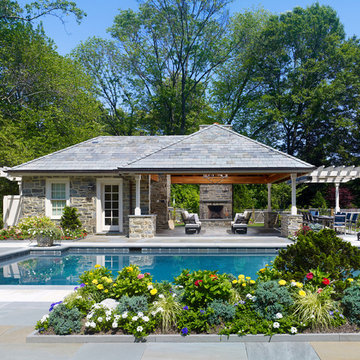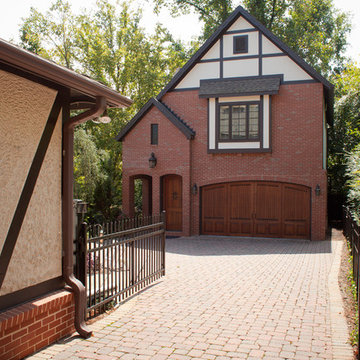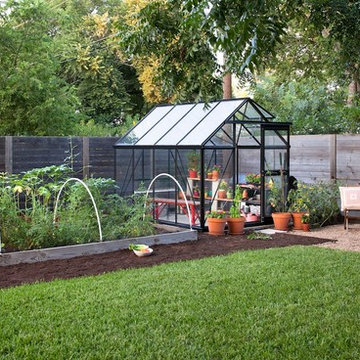2 310 foton på hem
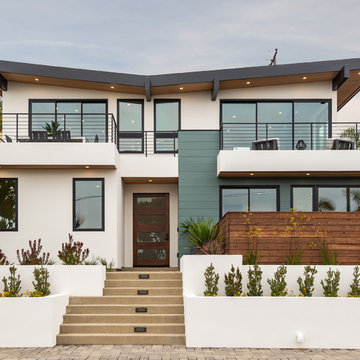
Mid-century modern custom beach home
Foto på ett stort funkis vitt hus, med två våningar, blandad fasad, tak i mixade material och pulpettak
Foto på ett stort funkis vitt hus, med två våningar, blandad fasad, tak i mixade material och pulpettak
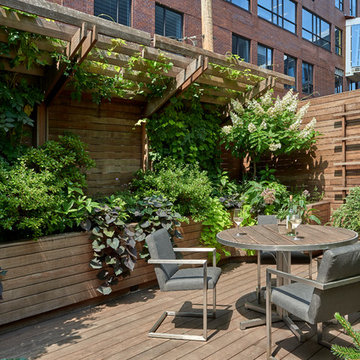
A lush garden in the city provides privacy while the plants provide excitement.
Modern inredning av en mellanstor takterrass
Modern inredning av en mellanstor takterrass
Hitta den rätta lokala yrkespersonen för ditt projekt

Photo by Scott Pease
Idéer för en klassisk pool på baksidan av huset, med spabad och marksten i betong
Idéer för en klassisk pool på baksidan av huset, med spabad och marksten i betong

Front exterior of contemporary new build home in Kirkland, WA.
50 tals inredning av ett flerfärgat hus, med blandad fasad, två våningar och pulpettak
50 tals inredning av ett flerfärgat hus, med blandad fasad, två våningar och pulpettak
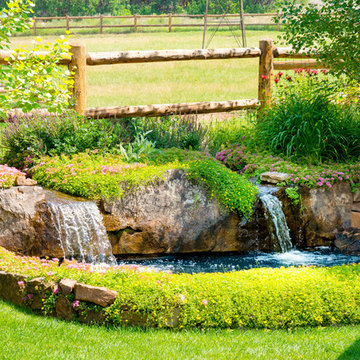
Photos taken by Melon Gosha
Idéer för stora lantliga trädgårdar i delvis sol framför huset, med en damm
Idéer för stora lantliga trädgårdar i delvis sol framför huset, med en damm
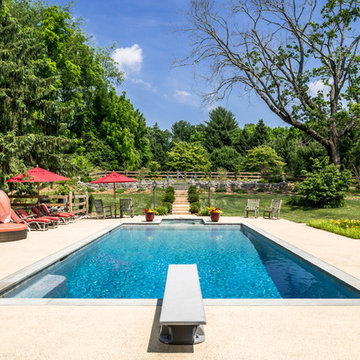
New pool and garden terraces
Photography by: Angle Eye Photography
Idéer för att renovera en stor vintage rektangulär träningspool längs med huset, med spabad och stämplad betong
Idéer för att renovera en stor vintage rektangulär träningspool längs med huset, med spabad och stämplad betong
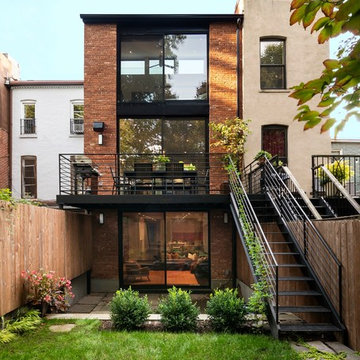
Photo: Bjorg Magnea
Modern inredning av ett radhus, med tre eller fler plan och tegel
Modern inredning av ett radhus, med tre eller fler plan och tegel
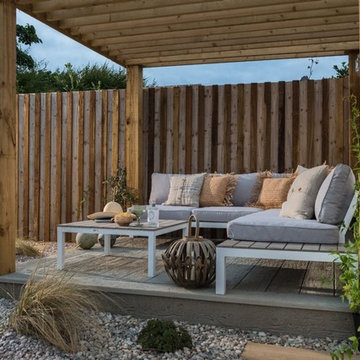
Unique Home Stays
Exotisk inredning av en liten uteplats på baksidan av huset, med trädäck och en pergola
Exotisk inredning av en liten uteplats på baksidan av huset, med trädäck och en pergola
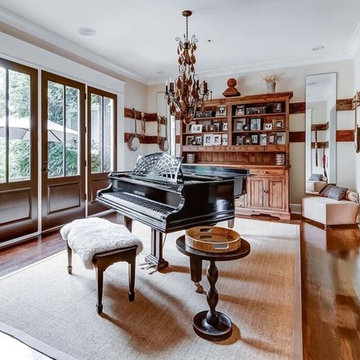
Foto på ett mellanstort lantligt allrum, med ett musikrum, beige väggar och mellanmörkt trägolv
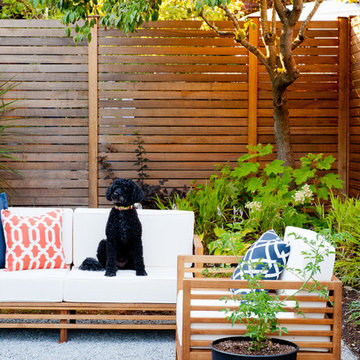
Already partially enclosed by an ipe fence and concrete wall, our client had a vision of an outdoor courtyard for entertaining on warm summer evenings since the space would be shaded by the house in the afternoon. He imagined the space with a water feature, lighting and paving surrounded by plants.
With our marching orders in place, we drew up a schematic plan quickly and met to review two options for the space. These options quickly coalesced and combined into a single vision for the space. A thick, 60” tall concrete wall would enclose the opening to the street – creating privacy and security, and making a bold statement. We knew the gate had to be interesting enough to stand up to the large concrete walls on either side, so we designed and had custom fabricated by Dennis Schleder (www.dennisschleder.com) a beautiful, visually dynamic metal gate. The gate has become the icing on the cake, all 300 pounds of it!
Other touches include drought tolerant planting, bluestone paving with pebble accents, crushed granite paving, LED accent lighting, and outdoor furniture. Both existing trees were retained and are thriving with their new soil. The garden was installed in December and our client is extremely happy with the results – so are we!
Photo credits, Coreen Schmidt
2 310 foton på hem
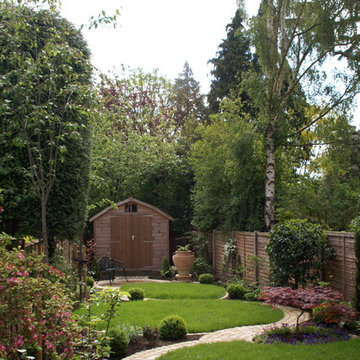
Our client’s garden was bereft of any interest, other than a large shed at the end of the garden, and a small patio outside the house. An unattractive stand of conifers dominated one side of the garden, and overpowered the space.
These two areas were linked using a bold design of interlinking circles, with a cobbled path snaking its’ way down the garden to create a feeling of greater width and depth. A dry stone wall sets off the patio, and frames the entrance into the main part of the garden.
A feature pot is set on a plinth at the bottom end of the garden, where it is visible from the house. The planting is colourful and interesting, with box balls used to reinforce the circular theme. The conifers have been removed and replaced with attractive ornamental trees that will provide more year round interest
3



















