47 753 foton på hemmabibliotek
Sortera efter:
Budget
Sortera efter:Populärt i dag
221 - 240 av 47 753 foton
Artikel 1 av 2
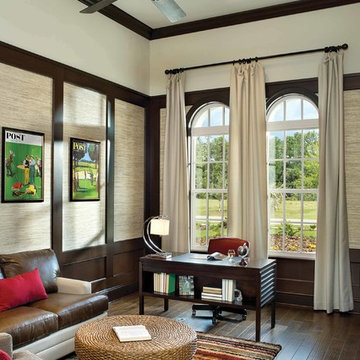
Exempel på ett stort klassiskt hemmabibliotek, med beige väggar, mörkt trägolv och ett fristående skrivbord
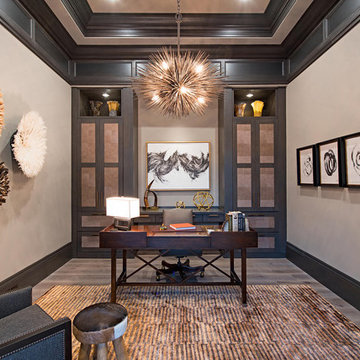
Inredning av ett klassiskt mycket stort hemmabibliotek, med grå väggar, mellanmörkt trägolv och ett fristående skrivbord
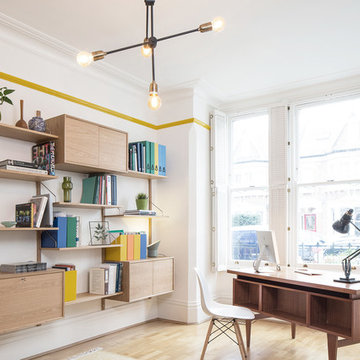
Foto på ett mellanstort minimalistiskt hemmabibliotek, med vita väggar, ljust trägolv och ett fristående skrivbord

The library of the Family Farmhouse Estate. Art Deco inspired brass light fixtures and hand painted tiles. Ceiling coffers are covered in #LeeJofa grass cloth. Bird floral is also by Lee Jofa.
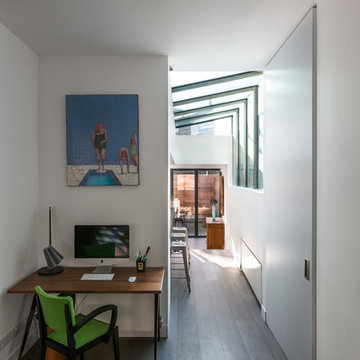
Exempel på ett litet modernt hemmabibliotek, med vita väggar, mörkt trägolv och ett fristående skrivbord
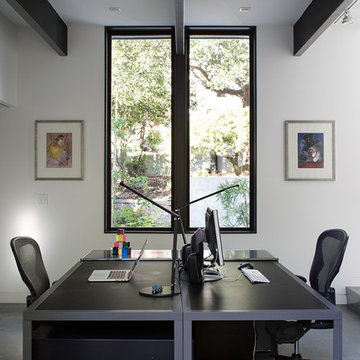
The owners, inspired by mid-century modern architecture, hired Klopf Architecture to design an Eichler-inspired 21st-Century, energy efficient new home that would replace a dilapidated 1940s home. The home follows the gentle slope of the hillside while the overarching post-and-beam roof above provides an unchanging datum line. The changing moods of nature animate the house because of views through large glass walls at nearly every vantage point. Every square foot of the house remains close to the ground creating and adding to the sense of connection with nature.
Klopf Architecture Project Team: John Klopf, AIA, Geoff Campen, Angela Todorova, and Jeff Prose
Structural Engineer: Alex Rood, SE, Fulcrum Engineering (now Pivot Engineering)
Landscape Designer (atrium): Yoshi Chiba, Chiba's Gardening
Landscape Designer (rear lawn): Aldo Sepulveda, Sepulveda Landscaping
Contractor: Augie Peccei, Coast to Coast Construction
Photography ©2015 Mariko Reed
Location: Belmont, CA
Year completed: 2015
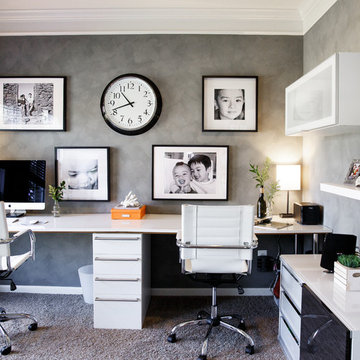
Susan Go
Modern inredning av ett litet hemmabibliotek, med grå väggar, heltäckningsmatta och ett fristående skrivbord
Modern inredning av ett litet hemmabibliotek, med grå väggar, heltäckningsmatta och ett fristående skrivbord
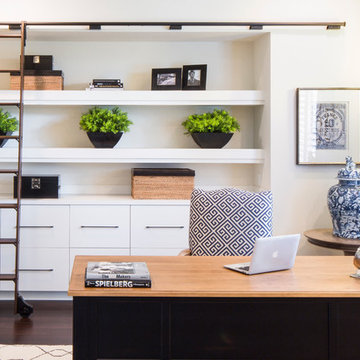
W H EARLE PHOTOGRAPHY
Bild på ett mellanstort vintage hemmabibliotek, med vita väggar, mörkt trägolv och ett fristående skrivbord
Bild på ett mellanstort vintage hemmabibliotek, med vita väggar, mörkt trägolv och ett fristående skrivbord
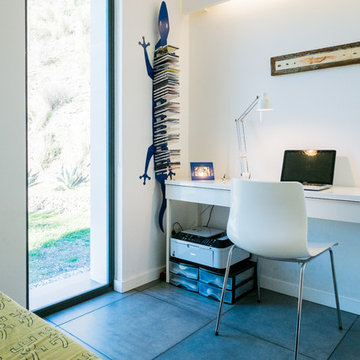
Alejandro C.
Inspiration för ett litet medelhavsstil hemmabibliotek, med vita väggar, klinkergolv i keramik och ett fristående skrivbord
Inspiration för ett litet medelhavsstil hemmabibliotek, med vita väggar, klinkergolv i keramik och ett fristående skrivbord
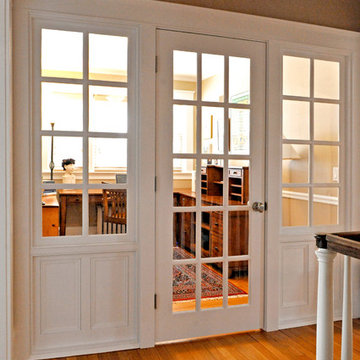
Daniel Gagnon Photography
Idéer för att renovera ett litet vintage hemmabibliotek, med ljust trägolv, ett fristående skrivbord och beige väggar
Idéer för att renovera ett litet vintage hemmabibliotek, med ljust trägolv, ett fristående skrivbord och beige väggar
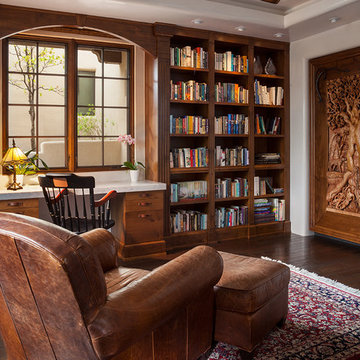
Inredning av ett klassiskt mellanstort hemmabibliotek, med vita väggar, mörkt trägolv och ett inbyggt skrivbord
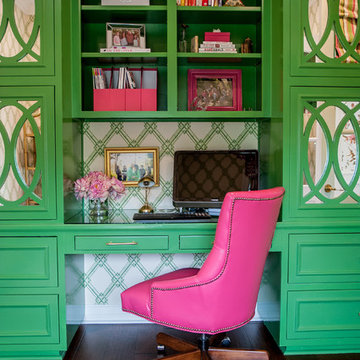
Cabinet Paint - Benjamin Moore Bunker Hill Green
Wallpaper - Brunschwig Treillage
Window treatment is Kravet 32756-317
Etegares - PB Teen
Parchment desk - Mecox Houston
Desk chair is custom
Chandelier - Mecox Houston
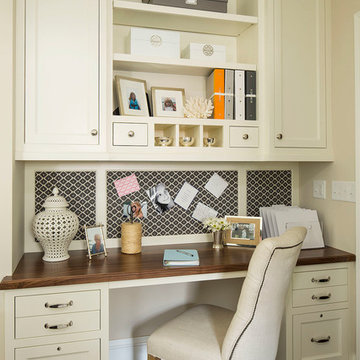
Martha O'Hara Interiors, Interior Design | Troy Thies, Photography
Klassisk inredning av ett hemmabibliotek, med beige väggar, mörkt trägolv och ett inbyggt skrivbord
Klassisk inredning av ett hemmabibliotek, med beige väggar, mörkt trägolv och ett inbyggt skrivbord
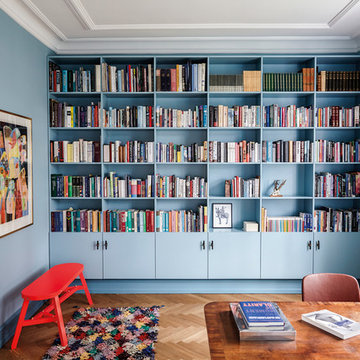
Retro inredning av ett stort hemmabibliotek, med blå väggar, mellanmörkt trägolv och ett fristående skrivbord
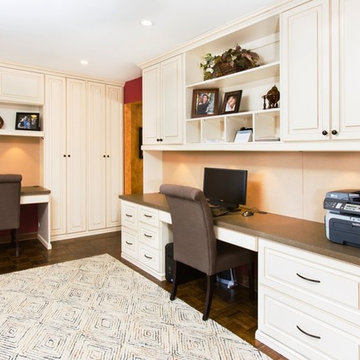
The beautiful window became the groundwork for the design.
Glazed ivory melamine with raised panel faces enhanced the wood flooring and trim without overpowering the room. High pressure laminate coordinating work surfaces were used for both durability and eye appeal. Large lateral filing drawers and a vertical file along with ample drawers for miscellaneous items created the spaces needed to keep paperwork from cluttering up the desk. With the addition of tack boards above the coordinating counters, notes can be accessed easily. The under counter LED lighting in a glazed light box allows the proper lighting. All upper cabinets are enhanced with an extra-large glazed crown molding.
Designed by Donna Siben for Closet Organizing Systems
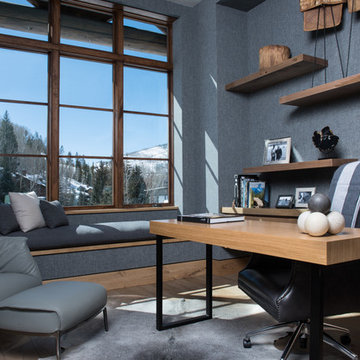
Modern inredning av ett mellanstort hemmabibliotek, med grå väggar, mellanmörkt trägolv, ett fristående skrivbord och brunt golv
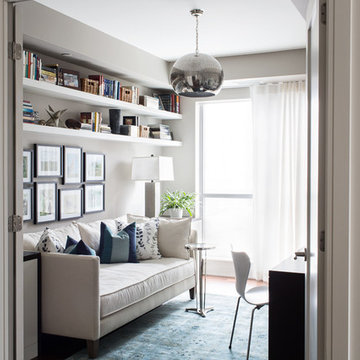
Michelle Peek Photography
Foto på ett litet funkis hemmabibliotek, med vita väggar, mörkt trägolv, ett inbyggt skrivbord och brunt golv
Foto på ett litet funkis hemmabibliotek, med vita väggar, mörkt trägolv, ett inbyggt skrivbord och brunt golv

Inspiration för ett vintage hemmabibliotek, med vita väggar, ljust trägolv, en standard öppen spis, en spiselkrans i gips, ett fristående skrivbord och beiget golv
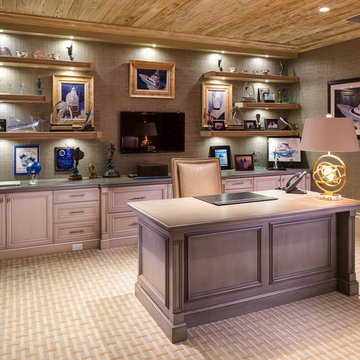
Inredning av ett klassiskt stort hemmabibliotek, med beige väggar, heltäckningsmatta, ett fristående skrivbord och brunt golv
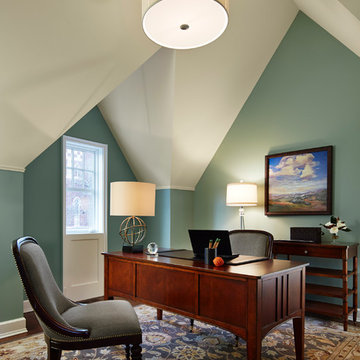
Designed and built in conjunction with Freemont #2, this home pays homage to surrounding architecture, including that of St. James Lutheran Church. The home is comprised of stately, well-proportioned rooms; significant architectural detailing; appropriate spaces for today's active family; and sophisticated wiring to service any HD video, audio, lighting, HVAC and / or security needs.
The focal point of the first floor is the sweeping curved staircase, ascending through all three floors of the home and topped with skylights. Surrounding this staircase on the main floor are the formal living and dining rooms, as well as the beautifully-detailed Butler's Pantry. A gourmet kitchen and great room, designed to receive considerable eastern light, is at the rear of the house, connected to the lower level family room by a rear staircase.
Four bedrooms (two en-suite) make up the second floor, with a fifth bedroom on the third floor and a sixth bedroom in the lower level. A third floor recreation room is at the top of the staircase, adjacent to the 400SF roof deck.
A connected, heated garage is accessible from the rear staircase of the home, as well as the rear yard and garage roof deck.
This home went under contract after being on the MLS for one day.
Steve Hall, Hedrich Blessing
47 753 foton på hemmabibliotek
12