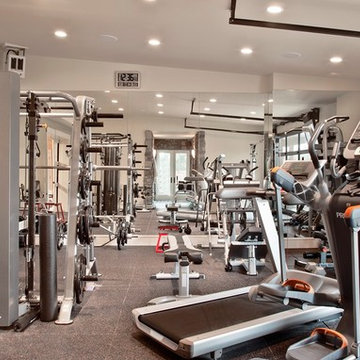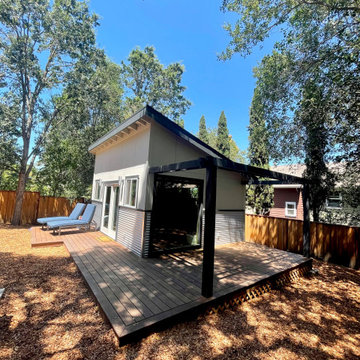1 705 foton på hemmagym
Sortera efter:
Budget
Sortera efter:Populärt i dag
181 - 200 av 1 705 foton
Artikel 1 av 2
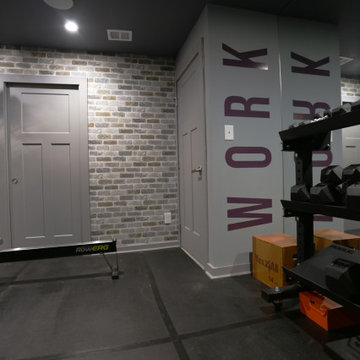
This lower level space was inspired by Film director, write producer, Quentin Tarantino. Starting with the acoustical panels disguised as posters, with films by Tarantino himself. We included a sepia color tone over the original poster art and used this as a color palate them for the entire common area of this lower level. New premium textured carpeting covers most of the floor, and on the ceiling, we added LED lighting, Madagascar ebony beams, and a two-tone ceiling paint by Sherwin Williams. The media stand houses most of the AV equipment and the remaining is integrated into the walls using architectural speakers to comprise this 7.1.4 Dolby Atmos Setup. We included this custom sectional with performance velvet fabric, as well as a new table and leather chairs for family game night. The XL metal prints near the new regulation pool table creates an irresistible ambiance, also to the neighboring reclaimed wood dart board area. The bathroom design include new marble tile flooring and a premium frameless shower glass. The luxury chevron wallpaper gives this space a kiss of sophistication. Finalizing this lounge we included a gym with rubber flooring, fitness rack, row machine as well as custom mural which infuses visual fuel to the owner’s workout. The Everlast speedbag is positioned in the perfect place for those late night or early morning cardio workouts. Lastly, we included Polk Audio architectural ceiling speakers meshed with an SVS micros 3000, 800-Watt subwoofer.
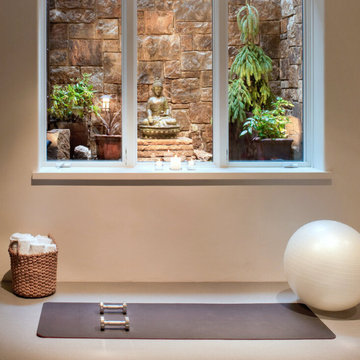
Our Aspen studio designed this classy and sophisticated home with a stunning polished wooden ceiling, statement lighting, and sophisticated furnishing that give the home a luxe feel. We used a lot of wooden tones and furniture to create an organic texture that reflects the beautiful nature outside. The three bedrooms are unique and distinct from each other. The primary bedroom has a magnificent bed with gorgeous furnishings, the guest bedroom has beautiful twin beds with colorful decor, and the kids' room has a playful bunk bed with plenty of storage facilities. We also added a stylish home gym for our clients who love to work out and a library with floor-to-ceiling shelves holding their treasured book collection.
---
Joe McGuire Design is an Aspen and Boulder interior design firm bringing a uniquely holistic approach to home interiors since 2005.
For more about Joe McGuire Design, see here: https://www.joemcguiredesign.com/
To learn more about this project, see here:
https://www.joemcguiredesign.com/willoughby
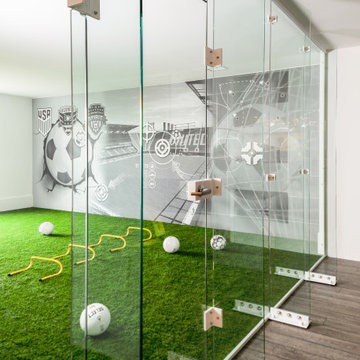
Home soccer training area. Glass wall, turf floor, moveable workout storage, digital graphic target wall. 5 target locations on wall have rear pressure sensors that trigger digital counter for scoring. Room is used for skills, speed/agility, and ball strike accuracy.
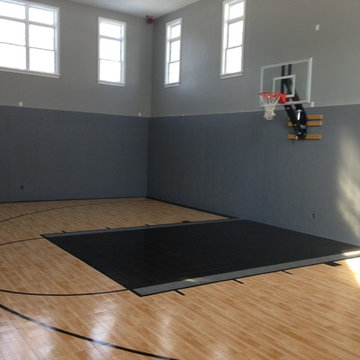
Custom Indoor home basketball gymnasium. Interlocking Plastic Tile
Foto på ett mellanstort vintage hemmagym med inomhusplan, med ljust trägolv och grå väggar
Foto på ett mellanstort vintage hemmagym med inomhusplan, med ljust trägolv och grå väggar
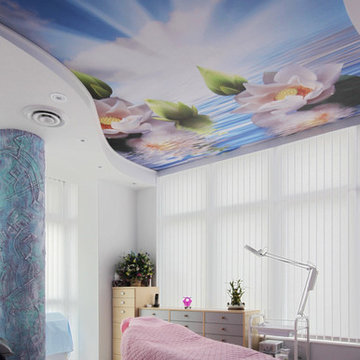
A graphic of water lilies, digitally printed on Laqfoil stretch ceiling, adds a daydream like quality to this otherwise sterile massage room
Idéer för att renovera ett mellanstort funkis hemmagym med grovkök, med vita väggar och klinkergolv i porslin
Idéer för att renovera ett mellanstort funkis hemmagym med grovkök, med vita väggar och klinkergolv i porslin
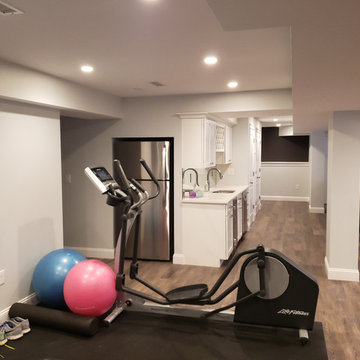
This is another photo from a different angle as I'm standing in the workout area.
Idéer för att renovera ett litet vintage hemmagym, med grå väggar, vinylgolv och svart golv
Idéer för att renovera ett litet vintage hemmagym, med grå väggar, vinylgolv och svart golv
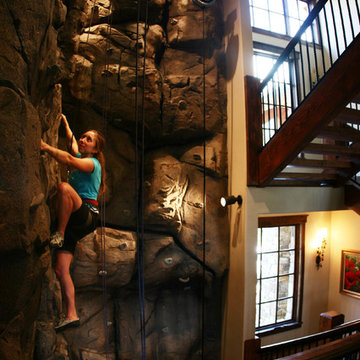
Eldorado Climbing Walls
Foto på ett mycket stort rustikt hemmagym med klättervägg, med beige väggar
Foto på ett mycket stort rustikt hemmagym med klättervägg, med beige väggar
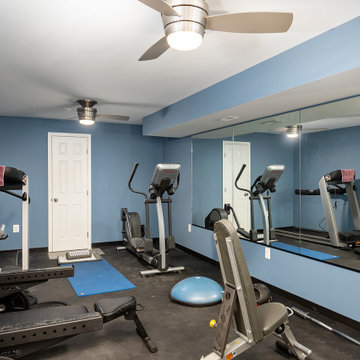
Work-out room, weight room with glass mirrors
Exempel på ett stort modernt hemmagym
Exempel på ett stort modernt hemmagym
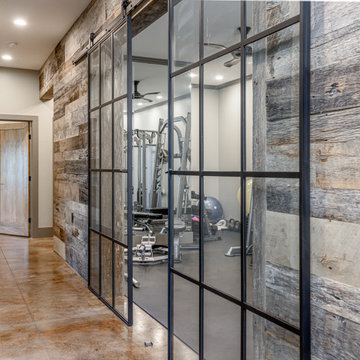
Custom-built in-home gym, in front of the stairs
Bild på ett mellanstort rustikt hemmagym med fria vikter, med beige väggar, betonggolv och brunt golv
Bild på ett mellanstort rustikt hemmagym med fria vikter, med beige väggar, betonggolv och brunt golv
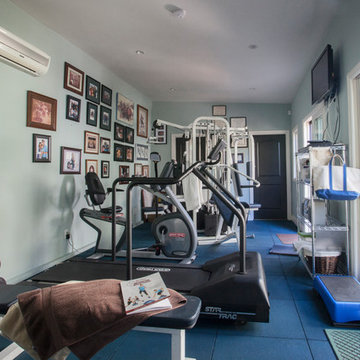
We were excited when the homeowners of this project approached us to help them with their whole house remodel as this is a historic preservation project. The historical society has approved this remodel. As part of that distinction we had to honor the original look of the home; keeping the façade updated but intact. For example the doors and windows are new but they were made as replicas to the originals. The homeowners were relocating from the Inland Empire to be closer to their daughter and grandchildren. One of their requests was additional living space. In order to achieve this we added a second story to the home while ensuring that it was in character with the original structure. The interior of the home is all new. It features all new plumbing, electrical and HVAC. Although the home is a Spanish Revival the homeowners style on the interior of the home is very traditional. The project features a home gym as it is important to the homeowners to stay healthy and fit. The kitchen / great room was designed so that the homewoners could spend time with their daughter and her children. The home features two master bedroom suites. One is upstairs and the other one is down stairs. The homeowners prefer to use the downstairs version as they are not forced to use the stairs. They have left the upstairs master suite as a guest suite.
Enjoy some of the before and after images of this project:
http://www.houzz.com/discussions/3549200/old-garage-office-turned-gym-in-los-angeles
http://www.houzz.com/discussions/3558821/la-face-lift-for-the-patio
http://www.houzz.com/discussions/3569717/la-kitchen-remodel
http://www.houzz.com/discussions/3579013/los-angeles-entry-hall
http://www.houzz.com/discussions/3592549/exterior-shots-of-a-whole-house-remodel-in-la
http://www.houzz.com/discussions/3607481/living-dining-rooms-become-a-library-and-formal-dining-room-in-la
http://www.houzz.com/discussions/3628842/bathroom-makeover-in-los-angeles-ca
http://www.houzz.com/discussions/3640770/sweet-dreams-la-bedroom-remodels
Exterior: Approved by the historical society as a Spanish Revival, the second story of this home was an addition. All of the windows and doors were replicated to match the original styling of the house. The roof is a combination of Gable and Hip and is made of red clay tile. The arched door and windows are typical of Spanish Revival. The home also features a Juliette Balcony and window.
Library / Living Room: The library offers Pocket Doors and custom bookcases.
Powder Room: This powder room has a black toilet and Herringbone travertine.
Kitchen: This kitchen was designed for someone who likes to cook! It features a Pot Filler, a peninsula and an island, a prep sink in the island, and cookbook storage on the end of the peninsula. The homeowners opted for a mix of stainless and paneled appliances. Although they have a formal dining room they wanted a casual breakfast area to enjoy informal meals with their grandchildren. The kitchen also utilizes a mix of recessed lighting and pendant lights. A wine refrigerator and outlets conveniently located on the island and around the backsplash are the modern updates that were important to the homeowners.
Master bath: The master bath enjoys both a soaking tub and a large shower with body sprayers and hand held. For privacy, the bidet was placed in a water closet next to the shower. There is plenty of counter space in this bathroom which even includes a makeup table.
Staircase: The staircase features a decorative niche
Upstairs master suite: The upstairs master suite features the Juliette balcony
Outside: Wanting to take advantage of southern California living the homeowners requested an outdoor kitchen complete with retractable awning. The fountain and lounging furniture keep it light.
Home gym: This gym comes completed with rubberized floor covering and dedicated bathroom. It also features its own HVAC system and wall mounted TV.
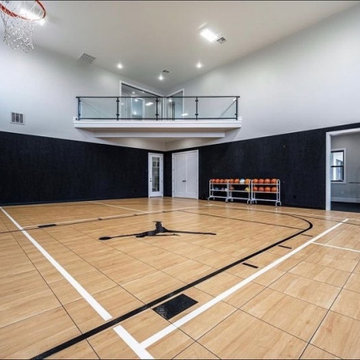
This family’s 30’x60’ indoor home court features our multi-patented SNAPSPORTS® Maple XL surfacing with ShockTower® Technology ( the only modular sports flooring with built-in shocks for added player safety & performance), adjustable wall mounted hoop, wall mounted game net, wall padding, and custom game lines.
100% water-proof , installed with no glues or fasteners. No maintenance
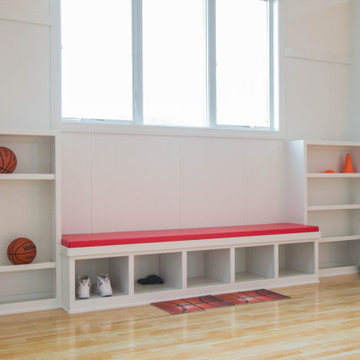
The space features built in storage shelves and seating.
Bild på ett stort vintage hemmagym med inomhusplan, med brunt golv
Bild på ett stort vintage hemmagym med inomhusplan, med brunt golv

Inspiration för små moderna hemmagym med fria vikter, med beige väggar, betonggolv och svart golv
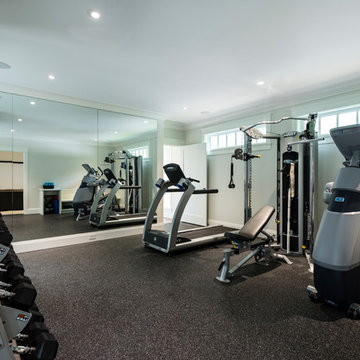
Inredning av ett klassiskt stort hemmagym med grovkök, med vita väggar och grått golv
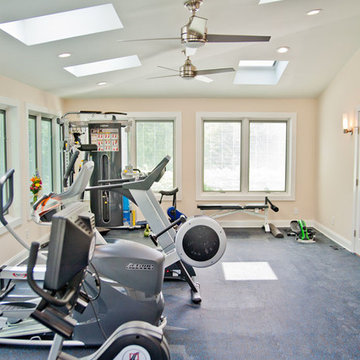
Exercise room showing the equipment, new door, and new windows
Idéer för ett stort modernt hemmagym med grovkök, med vita väggar
Idéer för ett stort modernt hemmagym med grovkök, med vita väggar
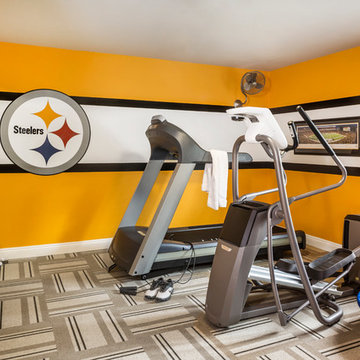
Utilizing carpet tiles from Interface, I created the cushioned yet sustainable flooring needed for the home gym that nicely complimented the Steelers team colors we painted on the walls, along with a team representative logo.
Photography - Grey Crawford
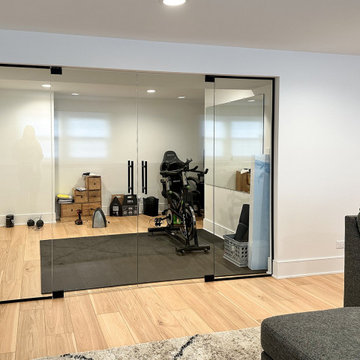
Our clients are excited to fully move into their new basement home gym! Double glass doors separate the gym space from the rest of the basement without it feeling closed or dark.
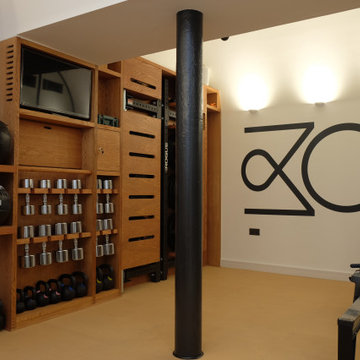
Private gym for a personal trainer. All the equipment tucks neatly away into bespoke storage
Bild på ett litet funkis hemmagym
Bild på ett litet funkis hemmagym
1 705 foton på hemmagym
10
