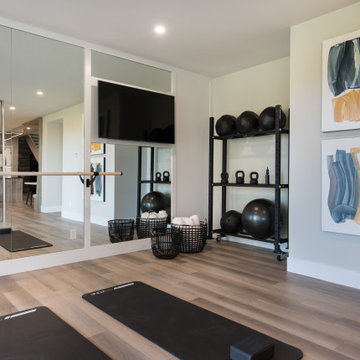1 705 foton på hemmagym
Sortera efter:
Budget
Sortera efter:Populärt i dag
221 - 240 av 1 705 foton
Artikel 1 av 2
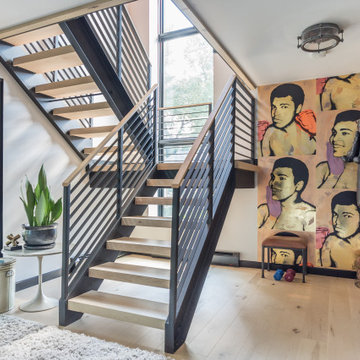
Down the steel staircase from the Primary Bedroom is a home office and boxing gym. Sliding doors access the rear yard and pool. AJD Builders; In House Photography.

We are excited to share the grand reveal of this fantastic home gym remodel we recently completed. What started as an unfinished basement transformed into a state-of-the-art home gym featuring stunning design elements including hickory wood accents, dramatic charcoal and gold wallpaper, and exposed black ceilings. With all the equipment needed to create a commercial gym experience at home, we added a punching column, rubber flooring, dimmable LED lighting, a ceiling fan, and infrared sauna to relax in after the workout!
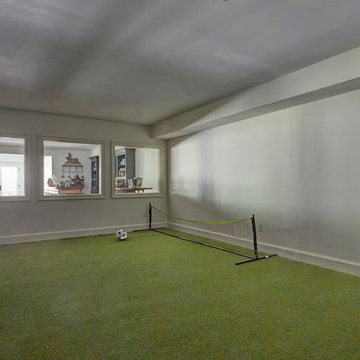
An indoor soccer area for the grand kids, outfitted in artificial turf, is adjacent to the lower-level wet bar. Photo by Mike Kaskel.
Idéer för stora lantliga hemmagym med inomhusplan, med vita väggar, heltäckningsmatta och grönt golv
Idéer för stora lantliga hemmagym med inomhusplan, med vita väggar, heltäckningsmatta och grönt golv
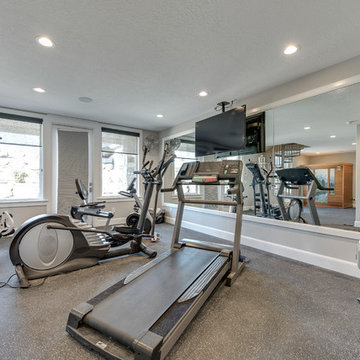
Inredning av ett klassiskt stort hemmagym med grovkök, med grå väggar, vinylgolv och grått golv

Inspiration för stora moderna hemmagym med grovkök, med blå väggar, heltäckningsmatta och blått golv

Shoot some hoops and practice your skills in your own private court. Stay fit as a family with this open space to work out and play together.
Photos: Reel Tour Media

Friends and neighbors of an owner of Four Elements asked for help in redesigning certain elements of the interior of their newer home on the main floor and basement to better reflect their tastes and wants (contemporary on the main floor with a more cozy rustic feel in the basement). They wanted to update the look of their living room, hallway desk area, and stairway to the basement. They also wanted to create a 'Game of Thrones' themed media room, update the look of their entire basement living area, add a scotch bar/seating nook, and create a new gym with a glass wall. New fireplace areas were created upstairs and downstairs with new bulkheads, new tile & brick facades, along with custom cabinets. A beautiful stained shiplap ceiling was added to the living room. Custom wall paneling was installed to areas on the main floor, stairway, and basement. Wood beams and posts were milled & installed downstairs, and a custom castle-styled barn door was created for the entry into the new medieval styled media room. A gym was built with a glass wall facing the basement living area. Floating shelves with accent lighting were installed throughout - check out the scotch tasting nook! The entire home was also repainted with modern but warm colors. This project turned out beautiful!
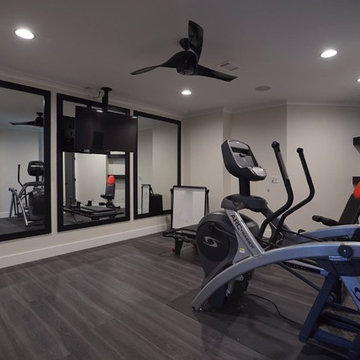
Idéer för att renovera ett mellanstort industriellt hemmagym med grovkök, med grå väggar och vinylgolv
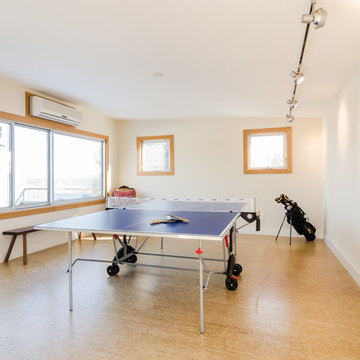
Inspiration för ett mellanstort funkis hemmagym med grovkök, med vita väggar och korkgolv
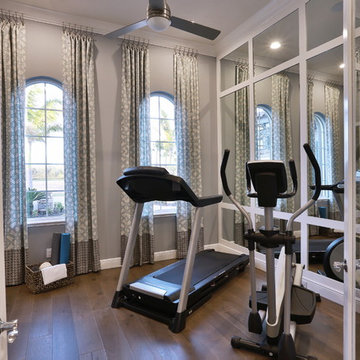
Everett Dennison | SRQ 360
Idéer för att renovera ett litet vintage hemmagym med grovkök, med grå väggar, mellanmörkt trägolv och brunt golv
Idéer för att renovera ett litet vintage hemmagym med grovkök, med grå väggar, mellanmörkt trägolv och brunt golv
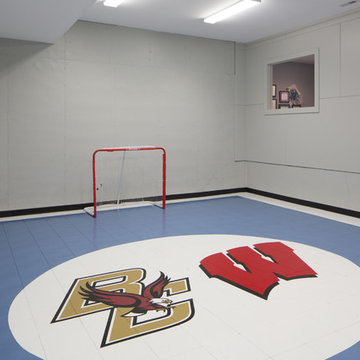
Mark Teskey
Idéer för stora vintage hemmagym med inomhusplan, med grå väggar och linoleumgolv
Idéer för stora vintage hemmagym med inomhusplan, med grå väggar och linoleumgolv
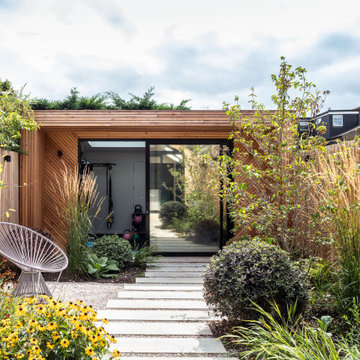
We have designed a bespoke home gym at the end of the garden made of timber slats set in a diagonal pattern.
The home gym is built under Permitted Development. I.e. without Planning Permission and in order to maximise the internal ceiling height, the floor is dropped to be level with the garden.
The timber home gym has an unusual portal, forward of the main volume, to provide shades n the summer months.
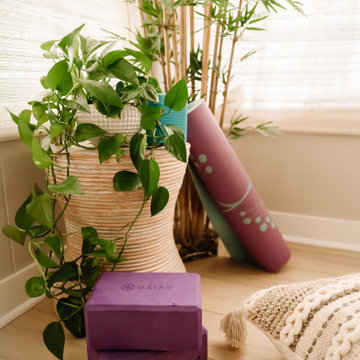
Project by Wiles Design Group. Their Cedar Rapids-based design studio serves the entire Midwest, including Iowa City, Dubuque, Davenport, and Waterloo, as well as North Missouri and St. Louis.
For more about Wiles Design Group, see here: https://wilesdesigngroup.com/
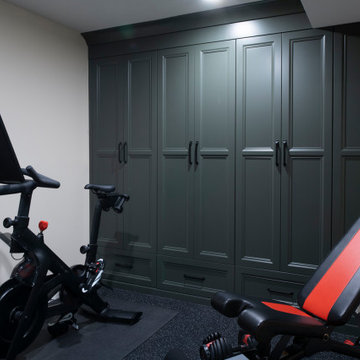
Moody floor to ceiling cabinetry provide ample storage in this small home gym for items like towels, bands, and even small weights.
Idéer för små vintage hemmagym med grovkök, med beige väggar och svart golv
Idéer för små vintage hemmagym med grovkök, med beige väggar och svart golv
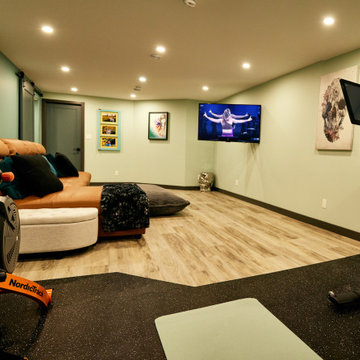
Inspiration för mellanstora klassiska hemmagym med grovkök, med gröna väggar, vinylgolv och grått golv
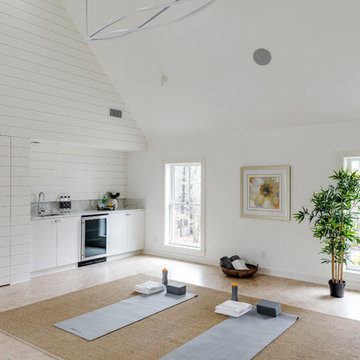
Klassisk inredning av ett stort hemmagym med yogastudio, med vita väggar, korkgolv och brunt golv
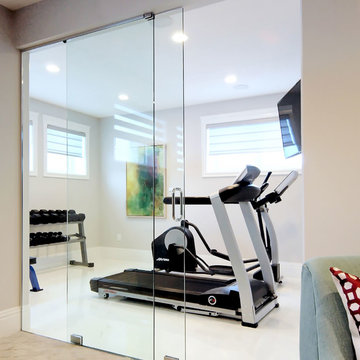
Stonebuilt was thrilled to build Grande Prairie's 2016 Rotary Dream Home. This home is an elegantly styled, fully developed bungalow featuring a barrel vaulted ceiling, stunning central staircase, grand master suite, and a sports lounge and bar downstairs - all built and finished with Stonerbuilt’s first class craftsmanship.
Robyn Salyers Photography

Our Austin studio gave this new build home a serene feel with earthy materials, cool blues, pops of color, and textural elements.
---
Project designed by Sara Barney’s Austin interior design studio BANDD DESIGN. They serve the entire Austin area and its surrounding towns, with an emphasis on Round Rock, Lake Travis, West Lake Hills, and Tarrytown.
For more about BANDD DESIGN, click here: https://bandddesign.com/
To learn more about this project, click here:
https://bandddesign.com/natural-modern-new-build-austin-home/
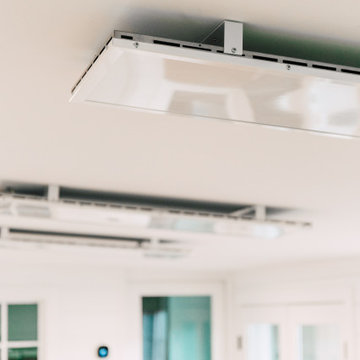
12 x 24 Unfinished space made the perfect home gym. Complete with heated floors and radiant ceiling panels.
Foto på ett mellanstort eklektiskt hemmagym med grovkök, med vita väggar, mellanmörkt trägolv och brunt golv
Foto på ett mellanstort eklektiskt hemmagym med grovkök, med vita väggar, mellanmörkt trägolv och brunt golv
1 705 foton på hemmagym
12
