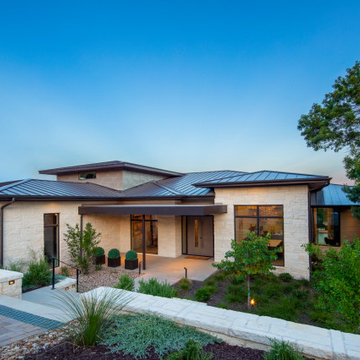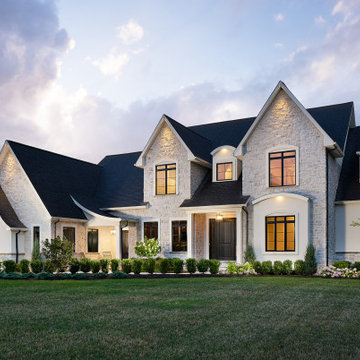221 725 foton på hus - flerfamiljshus, hus
Sortera efter:
Budget
Sortera efter:Populärt i dag
41 - 60 av 221 725 foton
Artikel 1 av 3

Idéer för att renovera ett stort vintage vitt hus, med tre eller fler plan, valmat tak och tak med takplattor
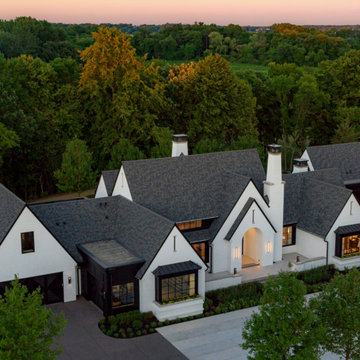
Modern European exterior
Idéer för att renovera ett mellanstort funkis vitt hus, med tre eller fler plan
Idéer för att renovera ett mellanstort funkis vitt hus, med tre eller fler plan

Bild på ett mellanstort lantligt vitt hus, med två våningar, fiberplattor i betong, sadeltak och tak i shingel

The front porch of the existing house remained. It made a good proportional guide for expanding the 2nd floor. The master bathroom bumps out to the side. And, hand sawn wood brackets hold up the traditional flying-rafter eaves.
Max Sall Photography

Idéer för att renovera ett stort lantligt vitt hus, med två våningar, sadeltak och tak i shingel

This is the renovated design which highlights the vaulted ceiling that projects through to the exterior.
Inspiration för ett litet 60 tals grått hus, med allt i ett plan, fiberplattor i betong, valmat tak och tak i shingel
Inspiration för ett litet 60 tals grått hus, med allt i ett plan, fiberplattor i betong, valmat tak och tak i shingel

These new homeowners fell in love with this home's location and size, but weren't thrilled about it's dated exterior. They approached us with the idea of turning this 1980's contemporary home into a Modern Farmhouse aesthetic, complete with white board and batten siding, a new front porch addition, a new roof deck addition, as well as enlarging the current garage. New windows throughout, new metal roofing, exposed rafter tails and new siding throughout completed the exterior renovation.

Inspiration för mellanstora lantliga vita hus, med två våningar, sadeltak och tak i shingel

This Modern Prairie Bungalow was designed to capture the natural beauty of the Canadian Rocky Mountains from every space within. The sprawling horizontal design and hipped roofs echo the surrounding mountain landscape. The color palette and natural materials help the home blend seamlessly into the Rockies with dark stained wood accents, textural stone, and smooth stucco. Black metal details and unique window configurations bring an industrial-inspired modern element to this mountain retreat. As you enter through the front entry, an abundance of windows flood the home with natural light – bringing the outdoors in. Two covered exterior living spaces provide ample room for entertaining and relaxing in this Springbank Hill custom home.
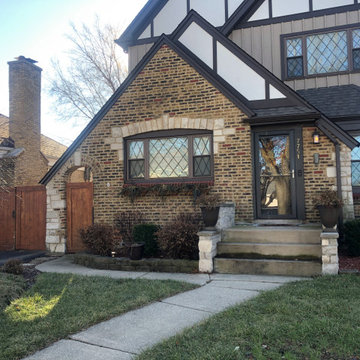
Exterior of project completed
Idéer för mellanstora grå hus, med två våningar, blandad fasad, sadeltak och tak i shingel
Idéer för mellanstora grå hus, med två våningar, blandad fasad, sadeltak och tak i shingel

Front Entry Door
Inspiration för ett mellanstort lantligt vitt hus, med två våningar, sadeltak och tak i shingel
Inspiration för ett mellanstort lantligt vitt hus, med två våningar, sadeltak och tak i shingel

Shingle Style Exterior with Blue Shutters on a custom coastal home on Cape Cod by Polhemus Savery DaSilva Architects Builders. Wychmere Rise is in a village that surrounds three small harbors. Wychmere Harbor, a commercial fishing port as well as a beloved base for recreation, is at the center. A view of the harbor—and its famous skyline of Shingle Style homes, inns, and fishermans’ shacks—is coveted.
Scope Of Work: Architecture, Construction /
Living Space: 4,573ft² / Photography: Brian Vanden Brink

This cozy lake cottage skillfully incorporates a number of features that would normally be restricted to a larger home design. A glance of the exterior reveals a simple story and a half gable running the length of the home, enveloping the majority of the interior spaces. To the rear, a pair of gables with copper roofing flanks a covered dining area that connects to a screened porch. Inside, a linear foyer reveals a generous staircase with cascading landing. Further back, a centrally placed kitchen is connected to all of the other main level entertaining spaces through expansive cased openings. A private study serves as the perfect buffer between the homes master suite and living room. Despite its small footprint, the master suite manages to incorporate several closets, built-ins, and adjacent master bath complete with a soaker tub flanked by separate enclosures for shower and water closet. Upstairs, a generous double vanity bathroom is shared by a bunkroom, exercise space, and private bedroom. The bunkroom is configured to provide sleeping accommodations for up to 4 people. The rear facing exercise has great views of the rear yard through a set of windows that overlook the copper roof of the screened porch below.
Builder: DeVries & Onderlinde Builders
Interior Designer: Vision Interiors by Visbeen
Photographer: Ashley Avila Photography
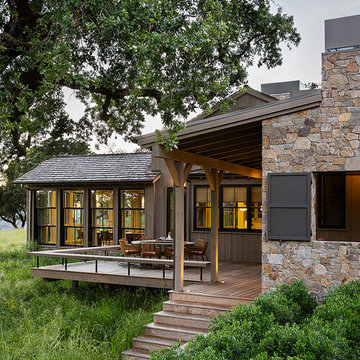
Rustik inredning av ett hus, med allt i ett plan, blandad fasad och tak i shingel

Photo by: Michele Lee Wilson
Idéer för ett klassiskt grått hus, med allt i ett plan, sadeltak och tak i shingel
Idéer för ett klassiskt grått hus, med allt i ett plan, sadeltak och tak i shingel
221 725 foton på hus - flerfamiljshus, hus
3
