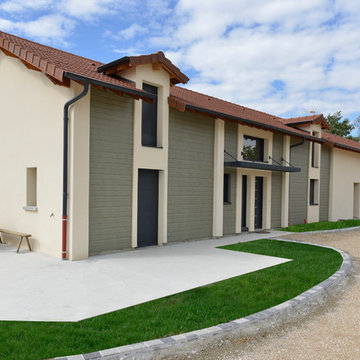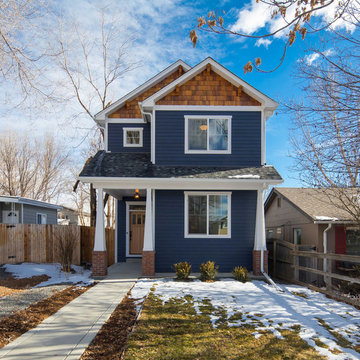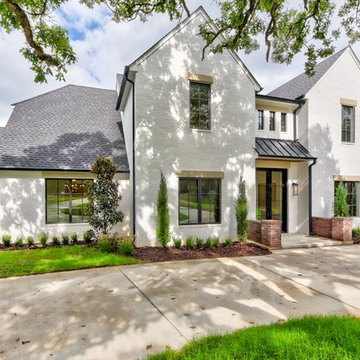221 730 foton på hus - flerfamiljshus, hus
Sortera efter:
Budget
Sortera efter:Populärt i dag
61 - 80 av 221 730 foton
Artikel 1 av 3

Front exterior of the Edge Hill Project.
Foto på ett vintage vitt hus, med två våningar, tegel och tak i shingel
Foto på ett vintage vitt hus, med två våningar, tegel och tak i shingel

Exempel på ett stort modernt beige flerfamiljshus, med två våningar och tak med takplattor

Kerry Kirk Photography
Idéer för ett stort klassiskt vitt hus, med två våningar, stuckatur, sadeltak och tak i shingel
Idéer för ett stort klassiskt vitt hus, med två våningar, stuckatur, sadeltak och tak i shingel

Located near the base of Scottsdale landmark Pinnacle Peak, the Desert Prairie is surrounded by distant peaks as well as boulder conservation easements. This 30,710 square foot site was unique in terrain and shape and was in close proximity to adjacent properties. These unique challenges initiated a truly unique piece of architecture.
Planning of this residence was very complex as it weaved among the boulders. The owners were agnostic regarding style, yet wanted a warm palate with clean lines. The arrival point of the design journey was a desert interpretation of a prairie-styled home. The materials meet the surrounding desert with great harmony. Copper, undulating limestone, and Madre Perla quartzite all blend into a low-slung and highly protected home.
Located in Estancia Golf Club, the 5,325 square foot (conditioned) residence has been featured in Luxe Interiors + Design’s September/October 2018 issue. Additionally, the home has received numerous design awards.
Desert Prairie // Project Details
Architecture: Drewett Works
Builder: Argue Custom Homes
Interior Design: Lindsey Schultz Design
Interior Furnishings: Ownby Design
Landscape Architect: Greey|Pickett
Photography: Werner Segarra

Bild på ett mellanstort vintage blått hus, med två våningar, blandad fasad, sadeltak och tak i shingel

Inredning av ett klassiskt stort vitt hus, med två våningar, tegel, sadeltak och tak i shingel

This single door entry is showcased with one French Quarter Yoke Hanger creating a striking focal point. The guiding gas lantern leads to the front door and a quaint sitting area, perfect for relaxing and watching the sunsets.
Featured Lantern: French Quarter Yoke Hanger http://ow.ly/Ppp530nBxAx
View the project by Willow Homes http://ow.ly/4amp30nBxte

Photographer: Will Keown
Bild på ett stort vintage blått hus, med två våningar, sadeltak och tak i shingel
Bild på ett stort vintage blått hus, med två våningar, sadeltak och tak i shingel

The large angled garage, double entry door, bay window and arches are the welcoming visuals to this exposed ranch. Exterior thin veneer stone, the James Hardie Timberbark siding and the Weather Wood shingles accented by the medium bronze metal roof and white trim windows are an eye appealing color combination. Impressive double transom entry door with overhead timbers and side by side double pillars.
(Ryan Hainey)

View of front entry from driveway. Photo by Scott Hargis.
Inspiration för ett stort funkis grått hus, med allt i ett plan, stuckatur och valmat tak
Inspiration för ett stort funkis grått hus, med allt i ett plan, stuckatur och valmat tak

Photography by Keith Isaacs
Idéer för ett mellanstort retro svart hus, med två våningar, platt tak och tak i metall
Idéer för ett mellanstort retro svart hus, med två våningar, platt tak och tak i metall

DAVID CANNON
Exempel på ett lantligt vitt hus, med två våningar, fiberplattor i betong, sadeltak och tak i shingel
Exempel på ett lantligt vitt hus, med två våningar, fiberplattor i betong, sadeltak och tak i shingel

Tom Jenkins Photography
Siding color: Sherwin Williams 7045 (Intelectual Grey)
Shutter color: Sherwin Williams 7047 (Porpoise)
Trim color: Sherwin Williams 7008 (Alabaster)
Windows: Andersen

This gorgeous modern farmhouse features hardie board board and batten siding with stunning black framed Pella windows. The soffit lighting accents each gable perfectly and creates the perfect farmhouse.

A simple trellis frames the entryway providing a streamlined punctuation to the otherwise clean lines in keeping with the overall contemporary style. Potted plants on either side add a touch of green and further embolden the main entry.

Jim Westphalen
Idéer för ett mellanstort modernt brunt hus, med två våningar, sadeltak och tak i metall
Idéer för ett mellanstort modernt brunt hus, med två våningar, sadeltak och tak i metall

The exterior face lift included Hardie board siding and MiraTEC trim, decorative metal railing on the porch, landscaping and a custom mailbox. The concrete paver driveway completes this beautiful project.

Justin Krug Photography
Exempel på ett mycket stort lantligt grått hus, med två våningar, sadeltak och tak i metall
Exempel på ett mycket stort lantligt grått hus, med två våningar, sadeltak och tak i metall
221 730 foton på hus - flerfamiljshus, hus
4

