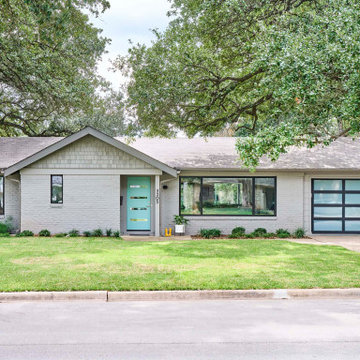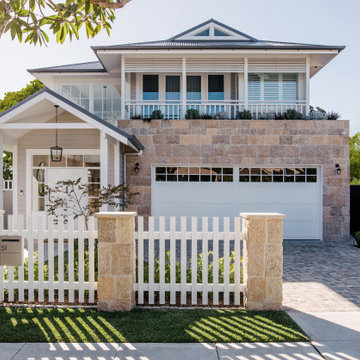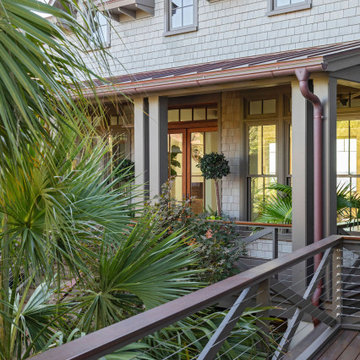221 725 foton på hus - flerfamiljshus, hus
Sortera efter:
Budget
Sortera efter:Populärt i dag
121 - 140 av 221 725 foton
Artikel 1 av 3

Inredning av ett klassiskt stort vitt hus, med två våningar, sadeltak och tak i shingel
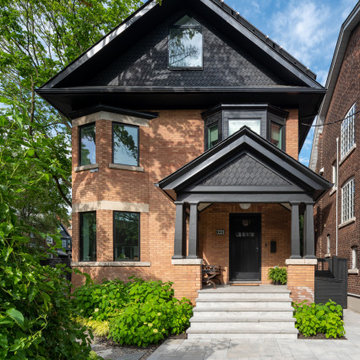
The roofline was changed to a large gable with small dormers, a profile typical of early 20th century homes. This creates much more useable space on the third floor, and better suits both the house and the neighbourhood. The change also creates more southern exposure on the roof – enabling the addition of solar panels.

Big sliding doors integrate the inside and outside of the house. The nice small framed aluminium doors are as high as the extension.
Foto på ett stort funkis beige flerfamiljshus, med allt i ett plan, tegel, platt tak och levande tak
Foto på ett stort funkis beige flerfamiljshus, med allt i ett plan, tegel, platt tak och levande tak
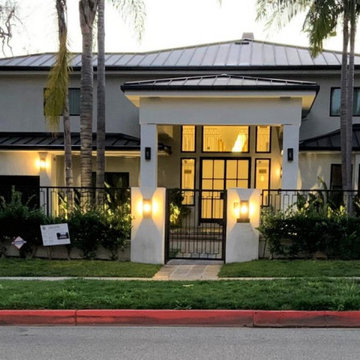
he owner of this house wanted to give a “facelift” to his newly purchased home and convert it into a modern design residence. We translated their vision into this magnificent modern-looking house.
This project included a complete redesign of the exterior of the house, including the backyard landscaping and a full-size, infinity-edge pool and custom jacuzzi. All the custom concrete work, swimming pool, and pool-side BBQ island, complete with sink and mini-fridge gave this homeowner their own paradise getaway right in the heart of Beverly Hills.

Maritim inredning av ett mellanstort grått hus, med två våningar och tak i shingel

Idéer för att renovera ett stort vintage flerfärgat hus, med tre eller fler plan, blandad fasad, sadeltak och tak i mixade material

Welcome to Juban Parc! Our beautiful community is the answer to all of your dreams when building your new DSLD home. Our 3 to 4 bedroom homes include many amenities inside and out, such as 3cm granite countertops with undermount sinks, Birch cabinets with hardware, fully sodded lots with landscaping, and architectural 30-year shingles.

Exempel på ett mellanstort lantligt vitt hus, med allt i ett plan, blandad fasad och tak i mixade material

Built in 2018, this new custom construction home has a grey exterior, metal roof, and a front farmer's porch.
Inspiration för ett stort vintage grått hus, med två våningar och tak i metall
Inspiration för ett stort vintage grått hus, med två våningar och tak i metall

Gable roof forms connecting upper and lower level and creating dynamic proportions for modern living. pool house with gym, steam shower and sauna, guest accommodation and living space

Modern inredning av ett mellanstort vitt hus, med två våningar, tegel, sadeltak och tak i metall

Idéer för stora lantliga röda hus, med två våningar, fiberplattor i betong, sadeltak och tak i metall

external view of bungalow conversion
Foto på ett mellanstort funkis hus, med två våningar, sadeltak och tak med takplattor
Foto på ett mellanstort funkis hus, med två våningar, sadeltak och tak med takplattor

Garden and rear facade of a 1960s remodelled and extended detached house in Japanese & Scandinavian style.
Inspiration för ett mellanstort nordiskt brunt hus, med två våningar och platt tak
Inspiration för ett mellanstort nordiskt brunt hus, med två våningar och platt tak
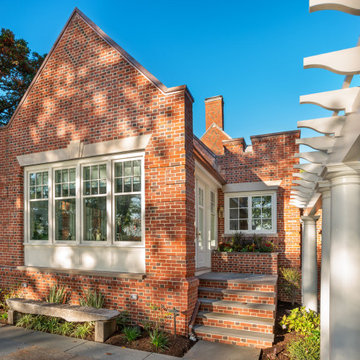
Klassisk inredning av ett rött hus, med tre eller fler plan, tegel och sadeltak

Stunning vertical board and batten accented with a lush mixed stone watertable really makes this modern farmhouse pop! This is arguably our most complete home to date featuring the perfect balance of natural elements and crisp pops of modern clean lines.
221 725 foton på hus - flerfamiljshus, hus
7

