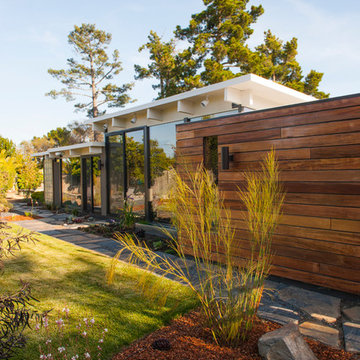221 725 foton på hus - flerfamiljshus, hus
Sortera efter:
Budget
Sortera efter:Populärt i dag
81 - 100 av 221 725 foton
Artikel 1 av 3
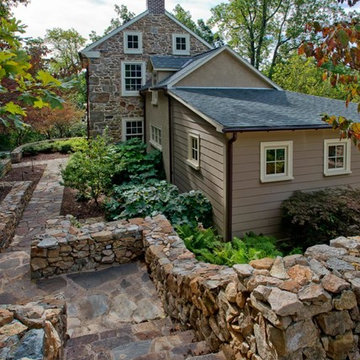
Bild på ett lantligt flerfärgat hus, med två våningar, blandad fasad och sadeltak

Inspiration för ett mellanstort vintage grått hus, med allt i ett plan, stuckatur, valmat tak och tak i shingel
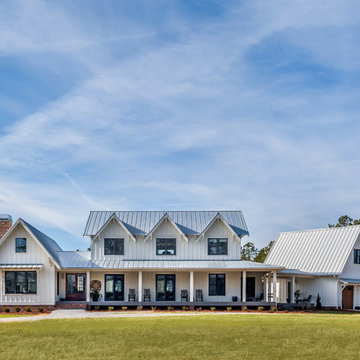
Modern farmhouse situated on acreage outside of a southern city. Photos by Inspiro8 Studios.
Idéer för ett lantligt vitt hus, med två våningar, sadeltak och tak i metall
Idéer för ett lantligt vitt hus, med två våningar, sadeltak och tak i metall

The south courtyard was re-landcape with specimen cacti selected and curated by the owner, and a new hardscape path was laid using flagstone, which was a customary hardscape material used by Robert Evans. The arched window was originally an exterior feature under an existing stairway; the arch was replaced (having been removed during the 1960s), and a arched window added to "re-enclose" the space. Several window openings which had been covered over with stucco were uncovered, and windows fitted in the restored opening. The small loggia was added, and provides a pleasant outdoor breakfast spot directly adjacent to the kitchen.
Architect: Gene Kniaz, Spiral Architects
General Contractor: Linthicum Custom Builders
Photo: Maureen Ryan Photography

William David Homes
Foto på ett stort lantligt vitt hus, med två våningar, fiberplattor i betong, valmat tak och tak i metall
Foto på ett stort lantligt vitt hus, med två våningar, fiberplattor i betong, valmat tak och tak i metall

Seattle architect Curtis Gelotte restores life to a dated home.
Foto på ett mellanstort 50 tals flerfärgat hus, med blandad fasad, valmat tak och tak i metall
Foto på ett mellanstort 50 tals flerfärgat hus, med blandad fasad, valmat tak och tak i metall

Inspiration för ett 60 tals grått hus, med allt i ett plan, fiberplattor i betong, valmat tak och tak i metall

Front Entry and Deck
Foto på ett litet funkis grått hus, med allt i ett plan, stuckatur, sadeltak och tak i shingel
Foto på ett litet funkis grått hus, med allt i ett plan, stuckatur, sadeltak och tak i shingel

Description: Interior Design by Neal Stewart Designs ( http://nealstewartdesigns.com/). Architecture by Stocker Hoesterey Montenegro Architects ( http://www.shmarchitects.com/david-stocker-1/). Built by Coats Homes (www.coatshomes.com). Photography by Costa Christ Media ( https://www.costachrist.com/).
Others who worked on this project: Stocker Hoesterey Montenegro

Mariko Reed
Idéer för att renovera ett mellanstort 60 tals brunt hus, med allt i ett plan och platt tak
Idéer för att renovera ett mellanstort 60 tals brunt hus, med allt i ett plan och platt tak
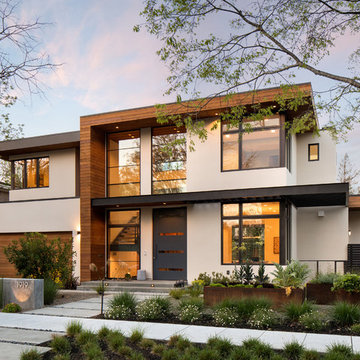
Idéer för att renovera ett funkis hus, med två våningar, blandad fasad och platt tak

Maritim inredning av ett stort blått hus, med två våningar, mansardtak och tak i shingel

Foto på ett mellanstort funkis beige hus, med två våningar, stuckatur, valmat tak och tak i metall

NEW CONSTRUCTION MODERN HOME. BUILT WITH AN OPEN FLOOR PLAN AND LARGE WINDOWS. NEUTRAL COLOR PALETTE FOR EXTERIOR AND INTERIOR AESTHETICS. MODERN INDUSTRIAL LIVING WITH PRIVACY AND NATURAL LIGHTING THROUGHOUT.

Charles Hilton Architects, Robert Benson Photography
From grand estates, to exquisite country homes, to whole house renovations, the quality and attention to detail of a "Significant Homes" custom home is immediately apparent. Full time on-site supervision, a dedicated office staff and hand picked professional craftsmen are the team that take you from groundbreaking to occupancy. Every "Significant Homes" project represents 45 years of luxury homebuilding experience, and a commitment to quality widely recognized by architects, the press and, most of all....thoroughly satisfied homeowners. Our projects have been published in Architectural Digest 6 times along with many other publications and books. Though the lion share of our work has been in Fairfield and Westchester counties, we have built homes in Palm Beach, Aspen, Maine, Nantucket and Long Island.

Inspiration för ett stort retro grått hus, med allt i ett plan, pulpettak och blandad fasad
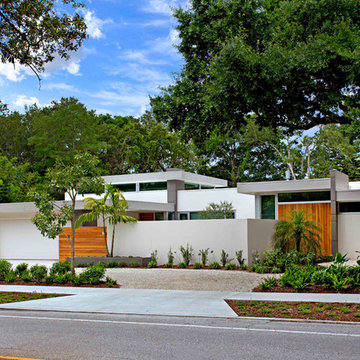
Ryan Gamma Photography
Idéer för att renovera ett mellanstort funkis vitt hus, med allt i ett plan, stuckatur och platt tak
Idéer för att renovera ett mellanstort funkis vitt hus, med allt i ett plan, stuckatur och platt tak

Exempel på ett stort amerikanskt grönt hus, med två våningar och tak i shingel

DRM Design Group provided Landscape Architecture services for a Local Austin, Texas residence. We worked closely with Redbud Custom Homes and Tim Brown Architecture to create a custom low maintenance- low water use contemporary landscape design. This Eco friendly design has a simple and crisp look with great contrasting colors that really accentuate the existing trees.
www.redbudaustin.com
www.timbrownarch.com
221 725 foton på hus - flerfamiljshus, hus
5
