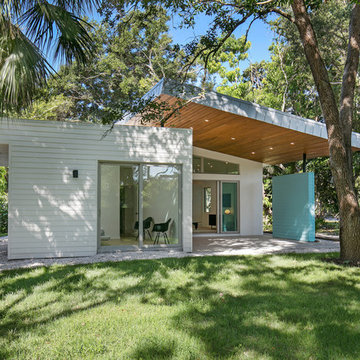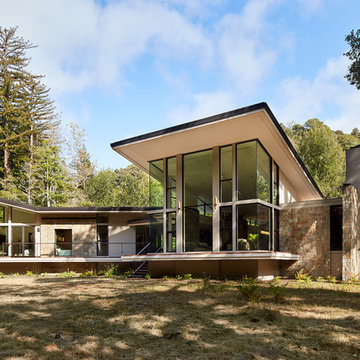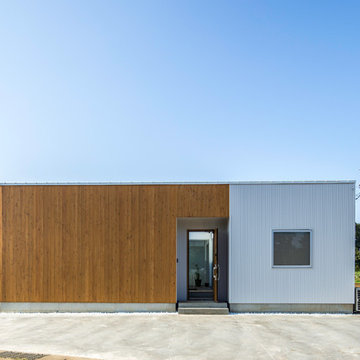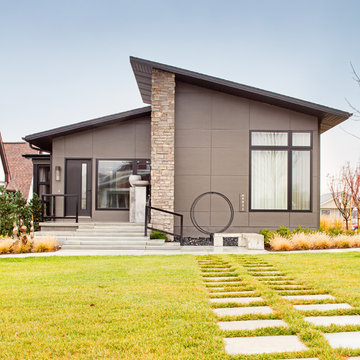4 553 foton på hus, med allt i ett plan och pulpettak
Sortera efter:
Budget
Sortera efter:Populärt i dag
21 - 40 av 4 553 foton
Artikel 1 av 3

Erik Bishoff Photography
Inspiration för små moderna grå trähus, med allt i ett plan, pulpettak och tak i metall
Inspiration för små moderna grå trähus, med allt i ett plan, pulpettak och tak i metall

photos rr jones
Modern inredning av ett stort flerfärgat hus, med allt i ett plan, blandad fasad och pulpettak
Modern inredning av ett stort flerfärgat hus, med allt i ett plan, blandad fasad och pulpettak

(c) steve keating photography
Idéer för ett litet modernt beige trähus, med allt i ett plan och pulpettak
Idéer för ett litet modernt beige trähus, med allt i ett plan och pulpettak

Inspiration för ett mellanstort lantligt vitt hus, med allt i ett plan, pulpettak och tak i metall

West Fin Wall Exterior Elevation highlights pine wood ceiling continuing from exterior to interior - Bridge House - Fenneville, Michigan - Lake Michigan, Saugutuck, Michigan, Douglas Michigan - HAUS | Architecture For Modern Lifestyles

Bracket portico for side door of house. The roof features a shed style metal roof. Designed and built by Georgia Front Porch.
Idéer för små vintage oranga hus, med allt i ett plan, tegel, pulpettak och tak i metall
Idéer för små vintage oranga hus, med allt i ett plan, tegel, pulpettak och tak i metall
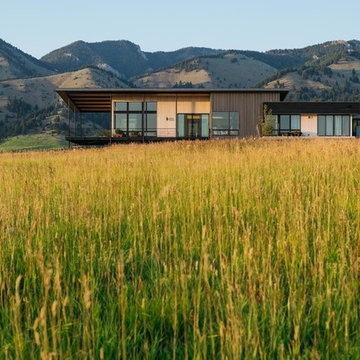
Derik Olsen Photography
Bild på ett mellanstort funkis grått hus, med allt i ett plan, blandad fasad, pulpettak och tak i metall
Bild på ett mellanstort funkis grått hus, med allt i ett plan, blandad fasad, pulpettak och tak i metall
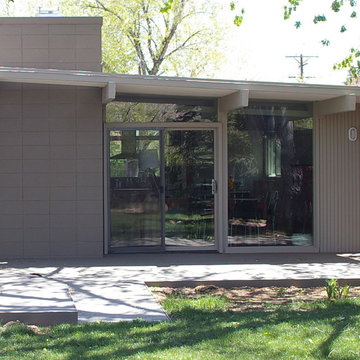
this universal design remodel made this home accessible inside and out including this deck with a gentle ramp to the outside
Inspiration för mellanstora retro grå hus, med allt i ett plan, blandad fasad och pulpettak
Inspiration för mellanstora retro grå hus, med allt i ett plan, blandad fasad och pulpettak
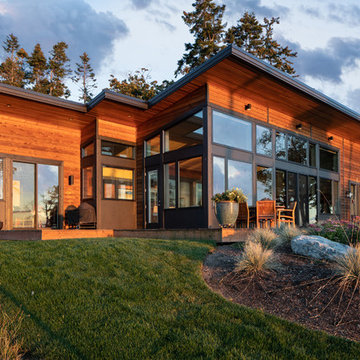
View from the west. Photography by Stephen Brousseau.
Idéer för mellanstora funkis bruna hus, med allt i ett plan, blandad fasad, pulpettak och tak i metall
Idéer för mellanstora funkis bruna hus, med allt i ett plan, blandad fasad, pulpettak och tak i metall
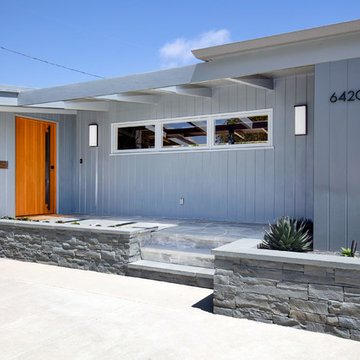
The front entry incorporates a custom pivot front door and new bluestone walls. We chose all new paint colors throughout.
Inspiration för ett mellanstort 60 tals grått hus, med allt i ett plan, pulpettak och tak i mixade material
Inspiration för ett mellanstort 60 tals grått hus, med allt i ett plan, pulpettak och tak i mixade material
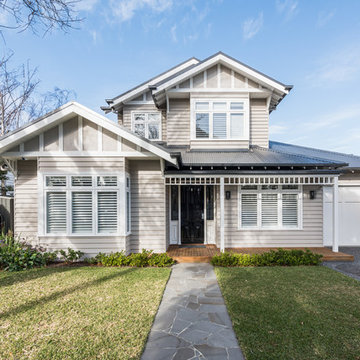
mayphotography
Foto på ett vintage vitt hus, med allt i ett plan, pulpettak och tak i metall
Foto på ett vintage vitt hus, med allt i ett plan, pulpettak och tak i metall
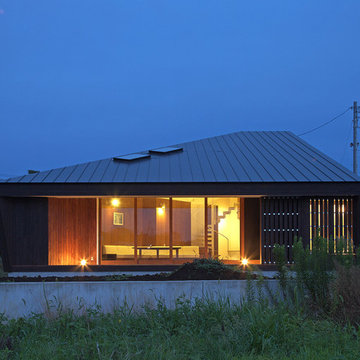
Modern inredning av ett litet svart hus, med allt i ett plan, pulpettak och tak i metall

I built this on my property for my aging father who has some health issues. Handicap accessibility was a factor in design. His dream has always been to try retire to a cabin in the woods. This is what he got.
It is a 1 bedroom, 1 bath with a great room. It is 600 sqft of AC space. The footprint is 40' x 26' overall.
The site was the former home of our pig pen. I only had to take 1 tree to make this work and I planted 3 in its place. The axis is set from root ball to root ball. The rear center is aligned with mean sunset and is visible across a wetland.
The goal was to make the home feel like it was floating in the palms. The geometry had to simple and I didn't want it feeling heavy on the land so I cantilevered the structure beyond exposed foundation walls. My barn is nearby and it features old 1950's "S" corrugated metal panel walls. I used the same panel profile for my siding. I ran it vertical to math the barn, but also to balance the length of the structure and stretch the high point into the canopy, visually. The wood is all Southern Yellow Pine. This material came from clearing at the Babcock Ranch Development site. I ran it through the structure, end to end and horizontally, to create a seamless feel and to stretch the space. It worked. It feels MUCH bigger than it is.
I milled the material to specific sizes in specific areas to create precise alignments. Floor starters align with base. Wall tops adjoin ceiling starters to create the illusion of a seamless board. All light fixtures, HVAC supports, cabinets, switches, outlets, are set specifically to wood joints. The front and rear porch wood has three different milling profiles so the hypotenuse on the ceilings, align with the walls, and yield an aligned deck board below. Yes, I over did it. It is spectacular in its detailing. That's the benefit of small spaces.
Concrete counters and IKEA cabinets round out the conversation.
For those who could not live in a tiny house, I offer the Tiny-ish House.
Photos by Ryan Gamma
Staging by iStage Homes
Design assistance by Jimmy Thornton
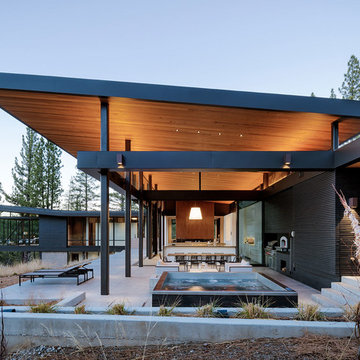
Exempel på ett mellanstort modernt brunt hus, med allt i ett plan, pulpettak och tak i metall
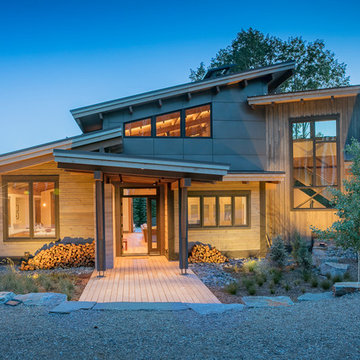
Tim Stone
Idéer för mellanstora funkis grå hus, med allt i ett plan, metallfasad, pulpettak och tak i metall
Idéer för mellanstora funkis grå hus, med allt i ett plan, metallfasad, pulpettak och tak i metall
4 553 foton på hus, med allt i ett plan och pulpettak
2

