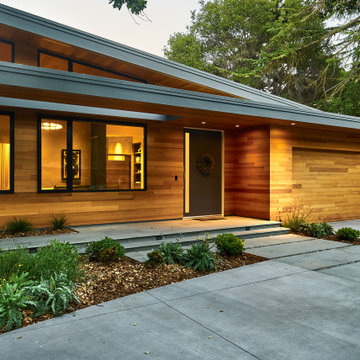4 519 foton på hus, med allt i ett plan och pulpettak
Sortera efter:
Budget
Sortera efter:Populärt i dag
61 - 80 av 4 519 foton
Artikel 1 av 3

Inspiration för stora 60 tals svarta hus, med allt i ett plan, pulpettak och tak i shingel

Exterior of the modern farmhouse using white limestone and a black metal roof.
Idéer för mellanstora lantliga vita hus, med allt i ett plan, pulpettak och tak i metall
Idéer för mellanstora lantliga vita hus, med allt i ett plan, pulpettak och tak i metall

A garage addition in the Aspen Employee Housing neighborhood known as the North Forty. A remodel of the existing home, with the garage addition, on a budget to comply with strict neighborhood affordable housing guidelines. The garage was limited in square footage and with lot setbacks.

片流れの屋根が印象的なシンプルなファサード。
外壁のグリーンと木製の玄関ドアがナチュラルなあたたかみを感じさせる。
シンプルな外観に合わせ、庇も出来るだけスッキリと見えるようデザインした。
Idéer för att renovera ett mellanstort minimalistiskt grönt hus, med allt i ett plan, pulpettak, tak i metall och metallfasad
Idéer för att renovera ett mellanstort minimalistiskt grönt hus, med allt i ett plan, pulpettak, tak i metall och metallfasad
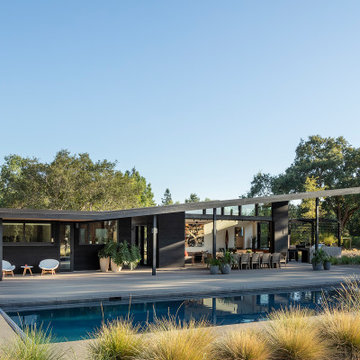
This Napa Pool House makes going on vacation as easy as stepping outside.
Idéer för att renovera ett retro svart hus, med allt i ett plan och pulpettak
Idéer för att renovera ett retro svart hus, med allt i ett plan och pulpettak
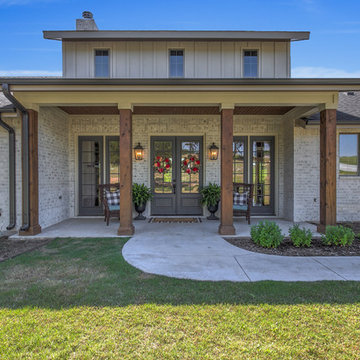
Idéer för att renovera ett mellanstort lantligt vitt hus, med allt i ett plan, tegel, pulpettak och tak i mixade material

mid century house style design by OSCAR E FLORES DESIGN STUDIO north of boerne texas
Inredning av ett 50 tals stort vitt hus, med allt i ett plan, metallfasad, pulpettak och tak i metall
Inredning av ett 50 tals stort vitt hus, med allt i ett plan, metallfasad, pulpettak och tak i metall
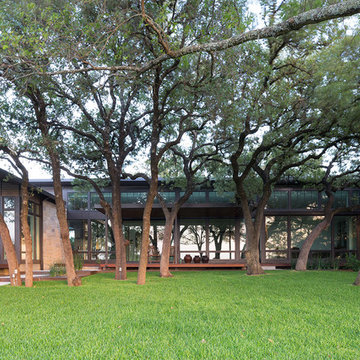
This property came with a house which proved ill-matched to our clients’ needs but which nestled neatly amid beautiful live oaks. In choosing to commission a new home, they asked that it also tuck under the limbs of the oaks and maintain a subdued presence to the street. Extraordinary efforts such as cantilevered floors and even bridging over critical root zones allow the design to be truly fitted to the site and to co-exist with the trees, the grandest of which is the focal point of the entry courtyard.
Of equal importance to the trees and view was to provide, conversely, for walls to display 35 paintings and numerous books. From form to smallest detail, the house is quiet and subtle.
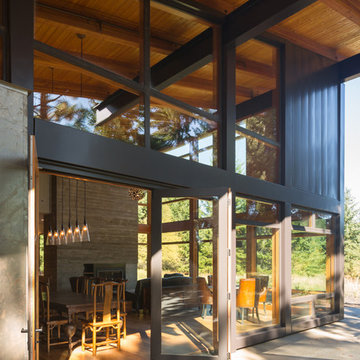
Foto på ett mellanstort funkis hus, med allt i ett plan och pulpettak

The guesthouse of our Green Mountain Getaway follows the same recipe as the main house. With its soaring roof lines and large windows, it feels equally as integrated into the surrounding landscape.
Photo by: Nat Rea Photography

Inspiration för ett stort retro grått hus, med allt i ett plan, pulpettak och blandad fasad
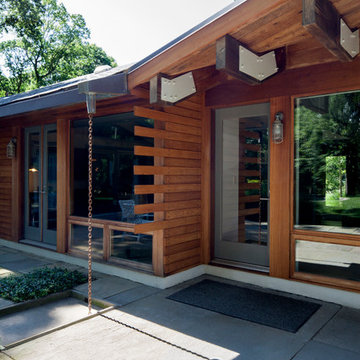
Michelle Rose Photography
Bild på ett mellanstort funkis brunt trähus, med allt i ett plan och pulpettak
Bild på ett mellanstort funkis brunt trähus, med allt i ett plan och pulpettak

Ulimited Style Photography
http://www.houzz.com/ideabooks/49412194/list/patio-details-a-relaxing-front-yard-retreat-in-los-angeles
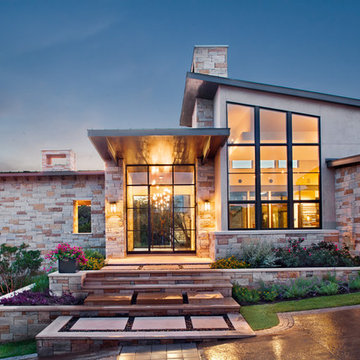
Attempting to capture a Hill Country view, this contemporary house surrounds a cluster of trees in a generous courtyard. Water elements, photovoltaics, lighting controls, and ‘smart home’ features are essential components of this high-tech, yet warm and inviting home.
Published:
Bathroom Trends, Volume 30, Number 1
Austin Home, Winter 2012
Photo Credit: Coles Hairston
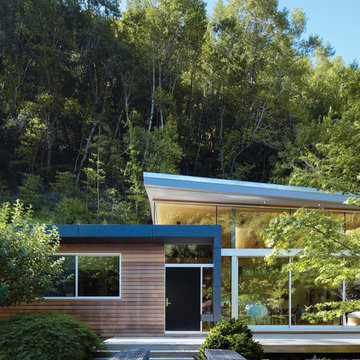
A view of the exterior arrival via a wood bridge over a small stream.
Exempel på ett mellanstort 60 tals brunt trähus, med allt i ett plan och pulpettak
Exempel på ett mellanstort 60 tals brunt trähus, med allt i ett plan och pulpettak

Ken & Erin Loechner
Idéer för att renovera ett litet 50 tals grått hus, med allt i ett plan, pulpettak och tak i shingel
Idéer för att renovera ett litet 50 tals grått hus, med allt i ett plan, pulpettak och tak i shingel

Exterior of this modern country ranch home in the forests of the Catskill mountains. Black clapboard siding and huge picture windows.
Inredning av ett 50 tals mellanstort svart trähus, med allt i ett plan och pulpettak
Inredning av ett 50 tals mellanstort svart trähus, med allt i ett plan och pulpettak
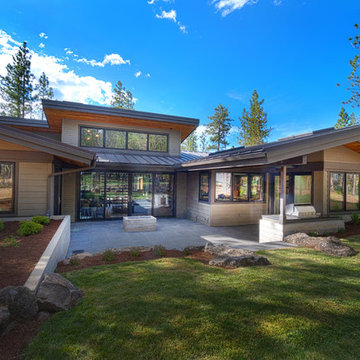
Rear Courtyard
Inredning av ett rustikt stort beige hus, med allt i ett plan, fiberplattor i betong, pulpettak och tak i metall
Inredning av ett rustikt stort beige hus, med allt i ett plan, fiberplattor i betong, pulpettak och tak i metall
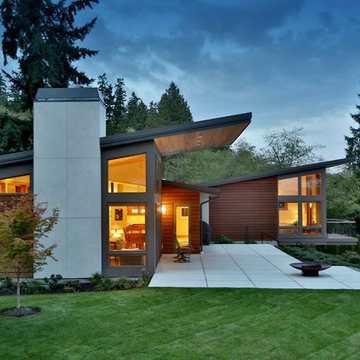
Inredning av ett modernt mellanstort flerfärgat hus, med allt i ett plan, blandad fasad och pulpettak
4 519 foton på hus, med allt i ett plan och pulpettak
4
