44 362 foton på hus, med allt i ett plan
Sortera efter:
Budget
Sortera efter:Populärt i dag
41 - 60 av 44 362 foton
Artikel 1 av 3

Idéer för mellanstora amerikanska svarta hus, med allt i ett plan, blandad fasad, sadeltak och tak i shingel
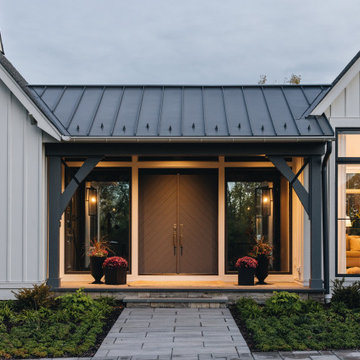
Idéer för att renovera ett stort vintage vitt hus, med allt i ett plan och halvvalmat sadeltak

Inspiration för ett mellanstort lantligt vitt hus, med allt i ett plan, pulpettak och tak i metall
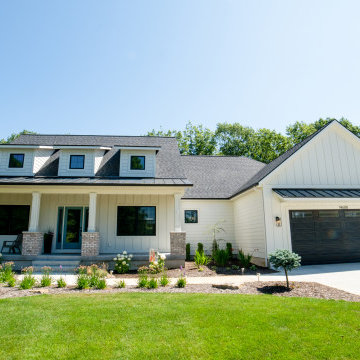
Exempel på ett stort lantligt vitt hus, med allt i ett plan, blandad fasad och tak i mixade material

Rancher exterior remodel - craftsman portico and pergola addition. Custom cedar woodwork with moravian star pendant and copper roof. Cedar Portico. Cedar Pavilion. Doylestown, PA remodelers

This sprawling modern take on the traditional farmhouse mixes exterior finishes and clean lines.
Idéer för ett stort lantligt vitt hus, med allt i ett plan, fiberplattor i betong, sadeltak och tak i shingel
Idéer för ett stort lantligt vitt hus, med allt i ett plan, fiberplattor i betong, sadeltak och tak i shingel
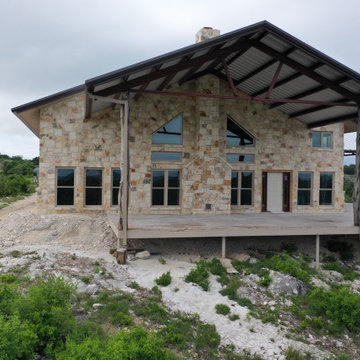
Inredning av ett lantligt beige hus, med allt i ett plan, metallfasad, sadeltak och tak i metall
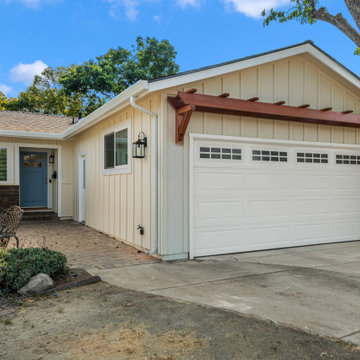
The outpouring of color, throughout this home is striking and yet nothing is out of place it came together marvelously.
Idéer för stora amerikanska gula hus, med allt i ett plan, blandad fasad, sadeltak och tak i shingel
Idéer för stora amerikanska gula hus, med allt i ett plan, blandad fasad, sadeltak och tak i shingel

Idéer för 60 tals grå hus, med allt i ett plan, fiberplattor i betong, valmat tak och tak i shingel
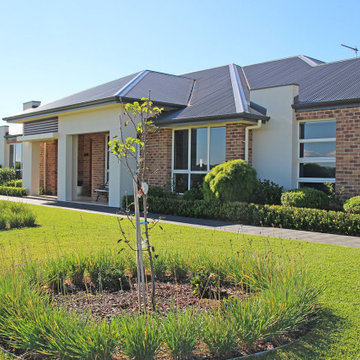
The facade of this Clarendon project home bridges the gap between contemporary and classic. The variations in the warm brick colours are beautifully complemented with the cream rendered columns and black roof.

Inspiration för mellanstora medelhavsstil vita hus, med allt i ett plan, stuckatur, sadeltak och tak med takplattor
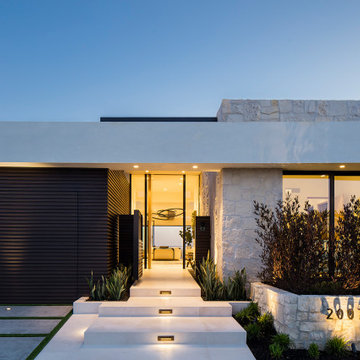
Idéer för att renovera ett funkis flerfärgat hus, med allt i ett plan och platt tak
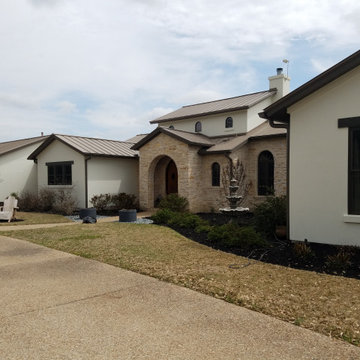
Idéer för ett mellanstort medelhavsstil vitt hus, med allt i ett plan, stuckatur, sadeltak och tak i metall
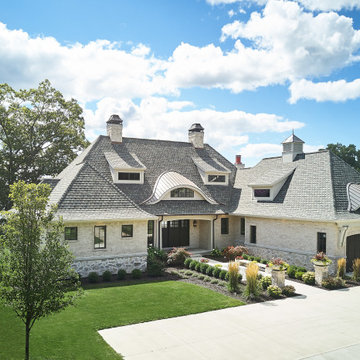
Idéer för att renovera ett stort beige hus, med allt i ett plan, blandad fasad, mansardtak och tak i shingel
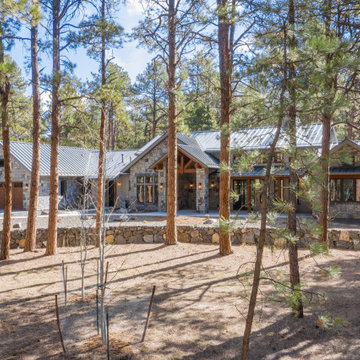
Bild på ett stort amerikanskt beige hus, med allt i ett plan och tak i metall

This clean crisp look is the Bermudian style that fits in every coastal community. An elevated covered entry with a multi-hip roof design makes for perfect curb appeal.
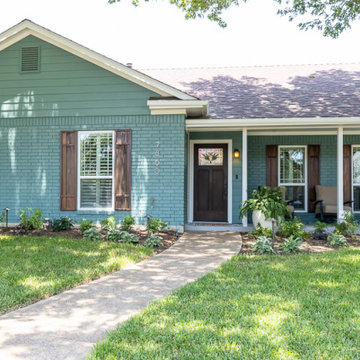
Inspiration för ett mellanstort amerikanskt grönt hus, med allt i ett plan, tegel och tak i shingel

Idéer för mellanstora amerikanska blå hus, med allt i ett plan, sadeltak och tak i shingel

This 1959 Mid Century Modern Home was falling into disrepair, but the team at Haven Design and Construction could see the true potential. By preserving the beautiful original architectural details, such as the linear stacked stone and the clerestory windows, the team had a solid architectural base to build new and interesting details upon. The small dark foyer was visually expanded by installing a new "see through" walnut divider wall between the foyer and the kitchen. The bold geometric design of the new walnut dividing wall has become the new architectural focal point of the open living area.

Charming Mid Century Modern with a Palm Springs Vibe
~Interiors by Debra Ackerbloom
~Architectural Design by Tommy Lamb
~Architectural Photography by Bill Horne
44 362 foton på hus, med allt i ett plan
3