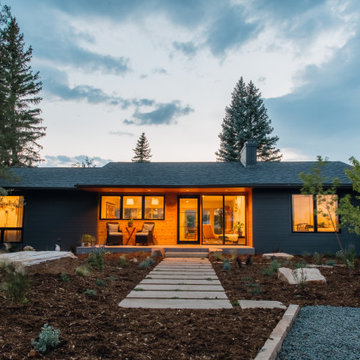44 363 foton på hus, med allt i ett plan
Sortera efter:
Budget
Sortera efter:Populärt i dag
61 - 80 av 44 363 foton
Artikel 1 av 3
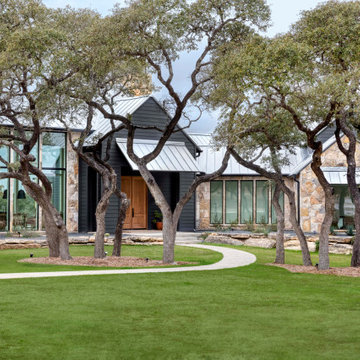
Nestled in the trees, dark exterior of the modern homestead with natural wood door, stonework and floor to ceiling glass windows.
Inredning av ett lantligt svart hus, med allt i ett plan
Inredning av ett lantligt svart hus, med allt i ett plan

3100 SQFT, 4 br/3 1/2 bath lakefront home on 1.4 acres. Craftsman details throughout.
Idéer för stora lantliga vita hus, med allt i ett plan, tegel, valmat tak och tak i shingel
Idéer för stora lantliga vita hus, med allt i ett plan, tegel, valmat tak och tak i shingel

Lantlig inredning av ett mellanstort vitt hus, med allt i ett plan, fiberplattor i betong, sadeltak och tak i metall

Bracket portico for side door of house. The roof features a shed style metal roof. Designed and built by Georgia Front Porch.
Idéer för små vintage oranga hus, med allt i ett plan, tegel, pulpettak och tak i metall
Idéer för små vintage oranga hus, med allt i ett plan, tegel, pulpettak och tak i metall
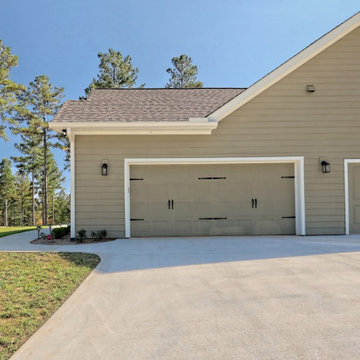
This mountain craftsman home blends clean lines with rustic touches for an on-trend design.
Bild på ett mellanstort amerikanskt beige hus, med allt i ett plan, fiberplattor i betong, sadeltak och tak i shingel
Bild på ett mellanstort amerikanskt beige hus, med allt i ett plan, fiberplattor i betong, sadeltak och tak i shingel

Oversized, black, tinted windows with thin trim. Stairwell to front door entry. Upgraded roof with black tiles. Manicured symmetrical lawn care.
Inspiration för ett mellanstort 60 tals brunt hus, med allt i ett plan, tegel, sadeltak och tak i shingel
Inspiration för ett mellanstort 60 tals brunt hus, med allt i ett plan, tegel, sadeltak och tak i shingel

We expanded this home with an addition.
Idéer för stora amerikanska beige hus, med allt i ett plan, stuckatur och platt tak
Idéer för stora amerikanska beige hus, med allt i ett plan, stuckatur och platt tak
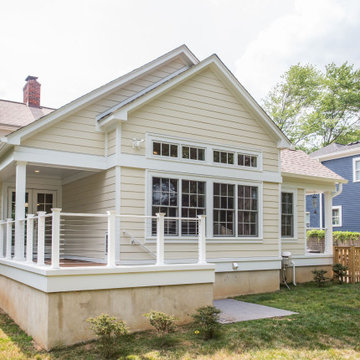
The two new covered porches have synthetic decking and cable railings and we installed new Pella windows, Hardie Plank siding, brick veneer, and roofing on the exterior.
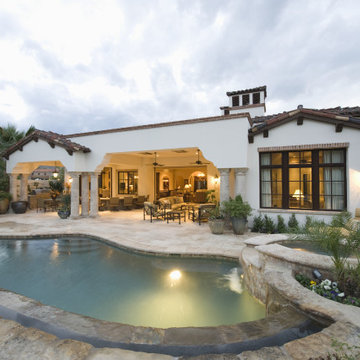
Our approach to the high-end outdoor entertainment space. We sunk the outdoor kitchen space thus creating an intimate face to face with your chef/bartender. An immense awning structure provides an immersive true extension of the indoor living room accented by floor to ceiling doors.

Mill Creek custom home in Paradise Valley, Montana
Foto på ett rustikt brunt hus, med allt i ett plan, blandad fasad, sadeltak och tak i metall
Foto på ett rustikt brunt hus, med allt i ett plan, blandad fasad, sadeltak och tak i metall
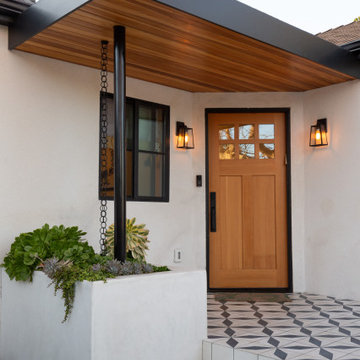
Photos by Pierre Galant Photography
Modern inredning av ett mellanstort vitt hus, med allt i ett plan, stuckatur, valmat tak och tak med takplattor
Modern inredning av ett mellanstort vitt hus, med allt i ett plan, stuckatur, valmat tak och tak med takplattor
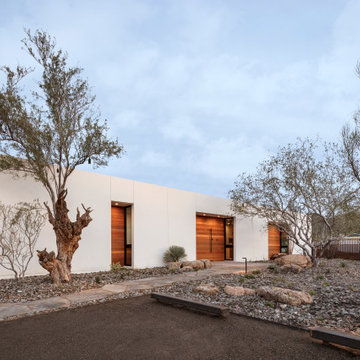
Photo by Roehner + Ryan
Inspiration för ett amerikanskt vitt hus, med allt i ett plan, stuckatur och platt tak
Inspiration för ett amerikanskt vitt hus, med allt i ett plan, stuckatur och platt tak
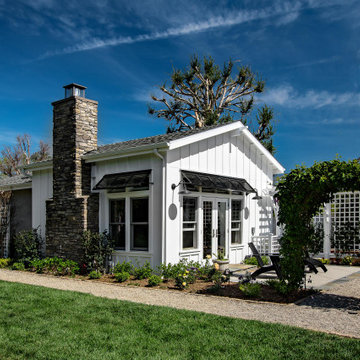
Bild på ett mellanstort lantligt vitt hus, med allt i ett plan, sadeltak och tak i shingel
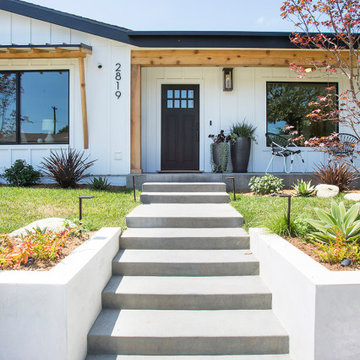
Project for Kristy Elaine, Keller Williams
Inspiration för mellanstora lantliga vita hus, med allt i ett plan, blandad fasad, sadeltak och tak i shingel
Inspiration för mellanstora lantliga vita hus, med allt i ett plan, blandad fasad, sadeltak och tak i shingel

Inspiration för ett stort funkis flerfärgat hus, med allt i ett plan, glasfasad, sadeltak och tak i metall

With a grand total of 1,247 square feet of living space, the Lincoln Deck House was designed to efficiently utilize every bit of its floor plan. This home features two bedrooms, two bathrooms, a two-car detached garage and boasts an impressive great room, whose soaring ceilings and walls of glass welcome the outside in to make the space feel one with nature.
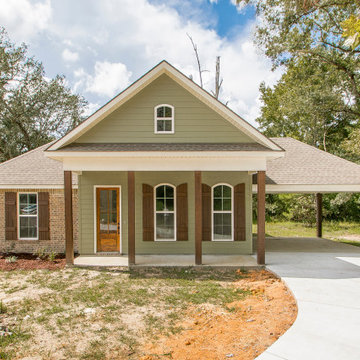
Idéer för ett mellanstort lantligt grönt hus, med allt i ett plan, blandad fasad, valmat tak och tak i shingel
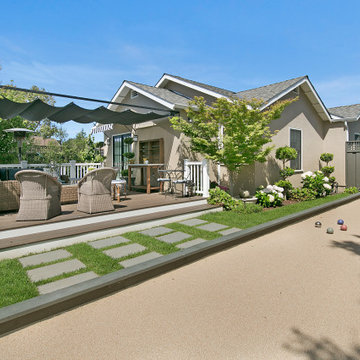
Inredning av ett klassiskt stort grönt hus, med allt i ett plan, stuckatur, sadeltak och tak i shingel
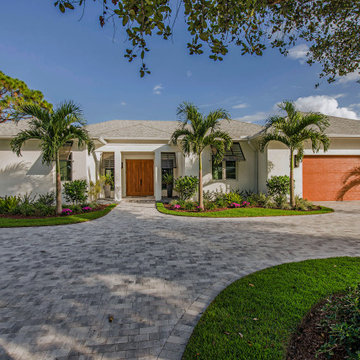
Foto på ett stort tropiskt vitt hus, med allt i ett plan, stuckatur, valmat tak och tak i shingel
44 363 foton på hus, med allt i ett plan
4
