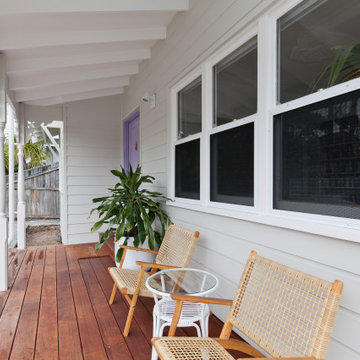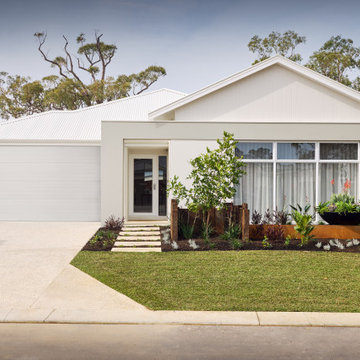513 foton på hus, med allt i ett plan
Sortera efter:
Budget
Sortera efter:Populärt i dag
141 - 160 av 513 foton
Artikel 1 av 3
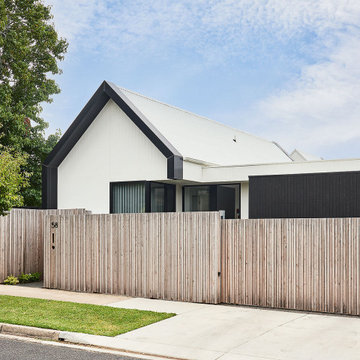
Exempel på ett stort exotiskt vitt hus, med allt i ett plan, fiberplattor i betong, sadeltak och tak i metall
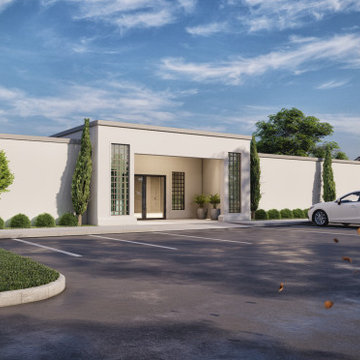
However,3D Exterior Modeling is most, associate degree obligatory part these days, nonetheless, it’s not simply an associate degree indicator of luxury. It is, as a matter of truth, the hub of all leisure activities in one roofing. whereas trying to find homes accessible, one will make sure that their area unit massive edifice centers. Moreover, it offers you some space to participate in health and fitness activities additionally to recreation. this is often wherever specifically the duty of a spa, health clubs, etc is on the market.
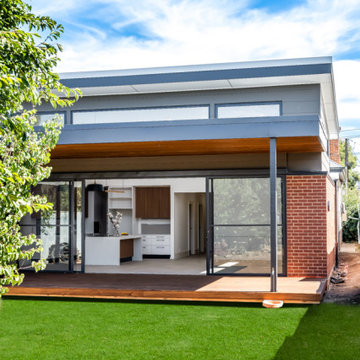
Ultra modern extension to a traditional villa. Raked ceiling, extremely large sliding door, large deck, timber lined ceiling, red brick walls, high level windows
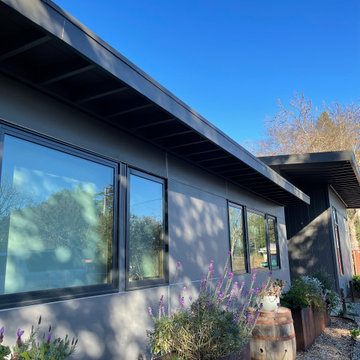
Modern exterior remodel.
Idéer för att renovera ett stort funkis grått hus, med allt i ett plan och platt tak
Idéer för att renovera ett stort funkis grått hus, med allt i ett plan och platt tak
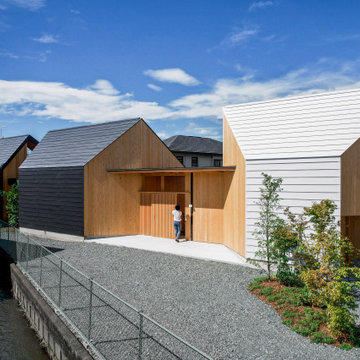
北から南に細く長い、決して恵まれた環境とは言えない敷地。
その敷地の形状をなぞるように伸び、分断し、それぞれを低い屋根で繋げながら建つ。
この場所で自然の恩恵を効果的に享受するための私たちなりの解決策。
雨や雪は受け止めることなく、両サイドを走る水路に受け流し委ねる姿勢。
敷地入口から順にパブリック-セミプライベート-プライベートと奥に向かって閉じていく。
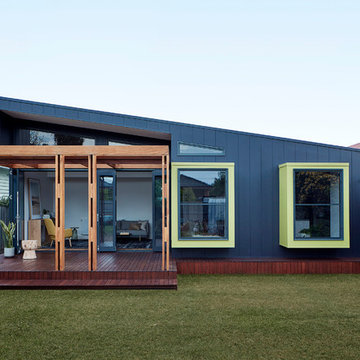
Jack Lovel Photographer
Bild på ett mellanstort funkis lila hus, med allt i ett plan, fiberplattor i betong och tak i metall
Bild på ett mellanstort funkis lila hus, med allt i ett plan, fiberplattor i betong och tak i metall
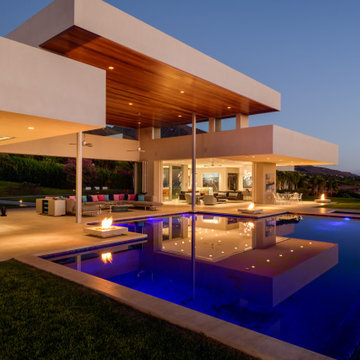
Inspiration för stora moderna vita hus, med allt i ett plan, stuckatur och platt tak
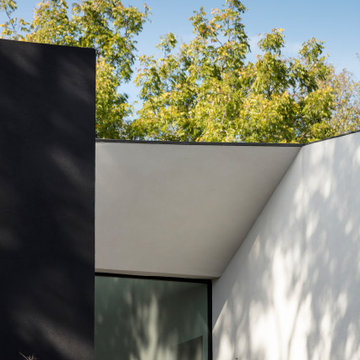
Inspiration för stora moderna svarta hus, med allt i ett plan, stuckatur, platt tak och tak i mixade material
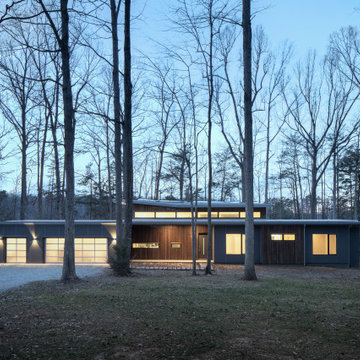
The exterior of the Wolf-Huang residence is horizontal and linear so that most of the rooms can have a view of the water. The low slung lines of the house echo the horizontality of the lake.
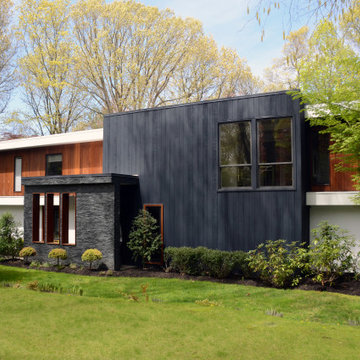
This is an exterior makeover of an old house where the entire facade was changed and became modern architecture. This had not only increased the house value but also fit into Port Washington's contemporary residential scene.
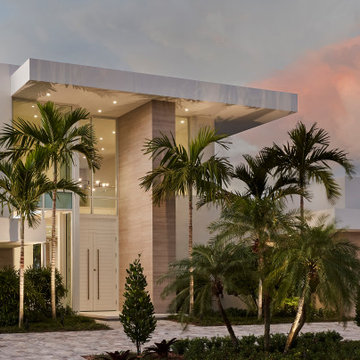
Front Entry Roof Details
Bild på ett funkis vitt hus, med allt i ett plan och platt tak
Bild på ett funkis vitt hus, med allt i ett plan och platt tak
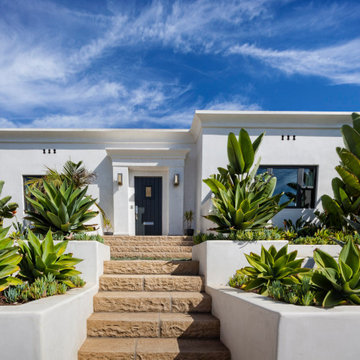
Bild på ett mellanstort vintage gult hus, med allt i ett plan, stuckatur och platt tak
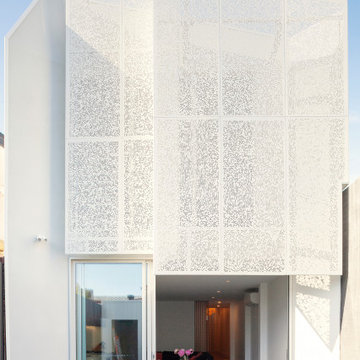
Modern inredning av ett mellanstort vitt radhus, med allt i ett plan, metallfasad och tak i metall
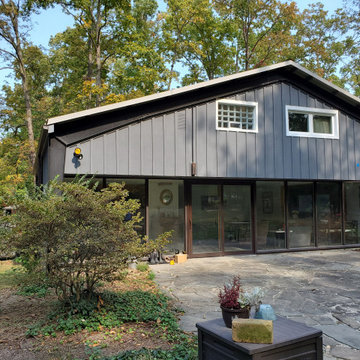
Took a worn out look on a home that needed a face lift standing between new homes. Kept the look and brought it into the 21st century, yet you can reminisce and feel like your back in the 50:s with todays conveniences.
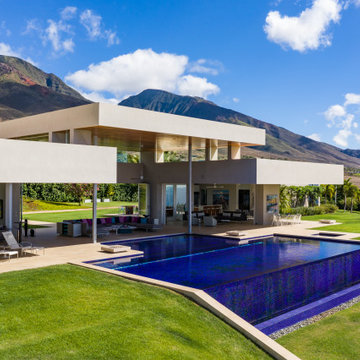
Idéer för ett stort modernt vitt hus, med allt i ett plan, stuckatur och platt tak
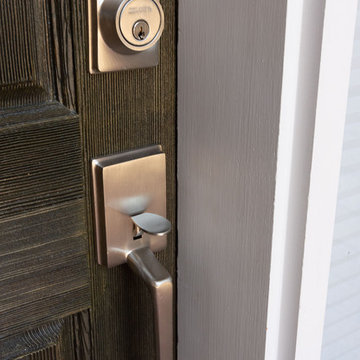
This complete home remodel was complete by taking the early 1990's home and bringing it into the new century with opening up interior walls between the kitchen, dining, and living space, remodeling the living room/fireplace kitchen, guest bathroom, creating a new master bedroom/bathroom floor plan, and creating an outdoor space for any sized party!
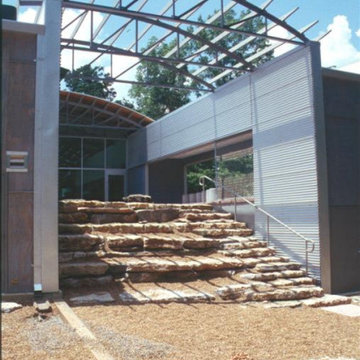
"Usonian" School
Exempel på ett mycket stort modernt hus, med allt i ett plan och metallfasad
Exempel på ett mycket stort modernt hus, med allt i ett plan och metallfasad
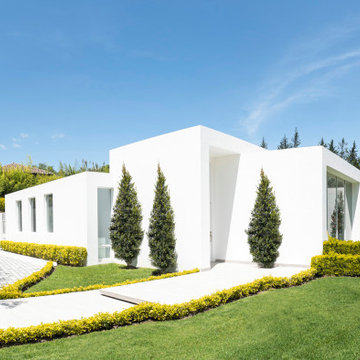
Inredning av ett mellanstort vitt hus, med allt i ett plan, stuckatur, platt tak och tak i mixade material
513 foton på hus, med allt i ett plan
8
