513 foton på hus, med allt i ett plan
Sortera efter:
Budget
Sortera efter:Populärt i dag
61 - 80 av 513 foton
Artikel 1 av 3

This dutch door is solid fir construction with solid brass Baldwin hardware, and opens up into the unit's kitchen. The exterior is a light weight, cementitious polymer based coating with a 100% water proof top seal. Exterior walls have polyurethane closed cell expanding foam insulation and vapour barrier.
The Vineuve 100 is coming to market on June 1st 2021. Contact us at info@vineuve.ca to sign up for pre order.
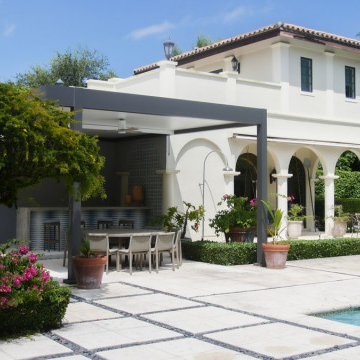
There’s nothing more suitable than pergolas for windy areas like Florida. And our clients over in Coral Gables became huge fans of our custom R-Shade wall-mounted pergola.
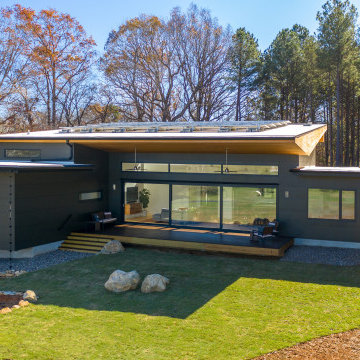
Idéer för ett mellanstort modernt grått hus, med allt i ett plan och blandad fasad
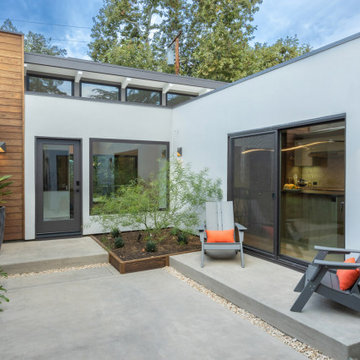
Foto på ett mellanstort 60 tals vitt hus, med allt i ett plan, stuckatur och pulpettak
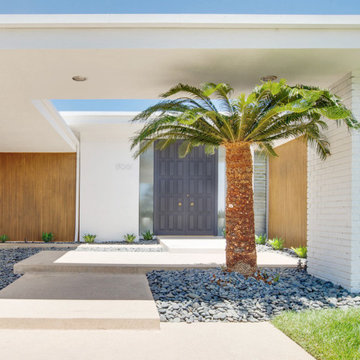
Mid-century modern exterior with covered walkway and black front door.
Idéer för att renovera ett mellanstort retro vitt hus, med allt i ett plan och platt tak
Idéer för att renovera ett mellanstort retro vitt hus, med allt i ett plan och platt tak
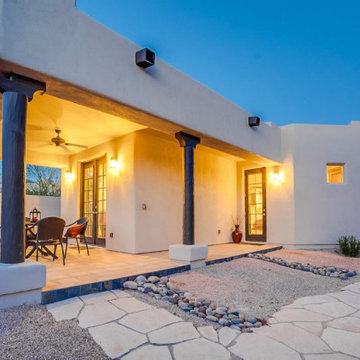
Built a custom Casita - Guest Home 900 SqFt in the Beautiful Ahwatukee Foot Hills of Phoenix.
Bild på ett stort amerikanskt vitt hus, med allt i ett plan, stuckatur, platt tak och tak i mixade material
Bild på ett stort amerikanskt vitt hus, med allt i ett plan, stuckatur, platt tak och tak i mixade material

3D Real estate walkthrough animation services Home Design with Pool Side Evening view, 3d architectural exterior home design with natural greenery and fireplaces in pool, beach chair and also in home, gazebo, Living Room in one place design with black & white wooden furniture & Master bedroom with large windows & white luxury wooden furniture are awesome, stairs, sitting area, trees, garden Creative closet room with beautiful wooden furniture developed by Yantram 3D Animation Studio
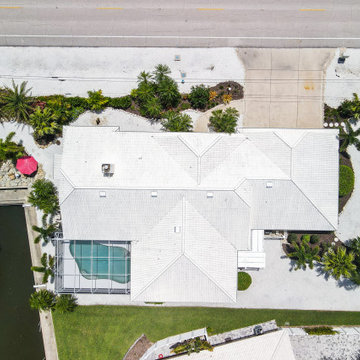
90's renovation project in the Bayshore Road Revitalization area
Exempel på ett mellanstort maritimt vitt hus, med allt i ett plan, stuckatur, valmat tak och tak med takplattor
Exempel på ett mellanstort maritimt vitt hus, med allt i ett plan, stuckatur, valmat tak och tak med takplattor
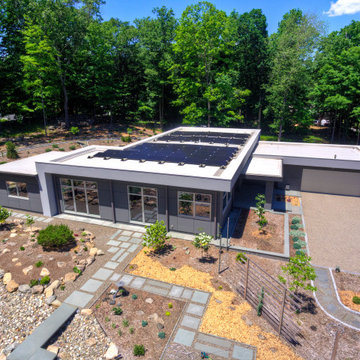
This luxury modern new two-bedroom, two full bathroom green custom home sits on a lightly wooded lot in Pound Ridge, NY. The home is sustainable, net-zero energy, healthy, zero energy ready home certified,
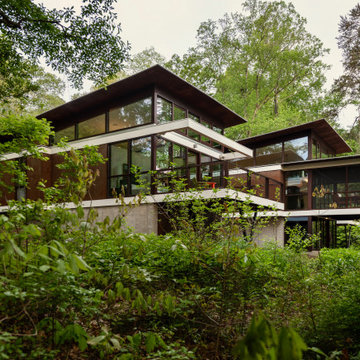
Holly Hill, a retirement home, whose owner's hobbies are gardening and restoration of classic cars, is nestled into the site contours to maximize views of the lake and minimize impact on the site.
Holly Hill is comprised of three wings joined by bridges: A wing facing a master garden to the east, another wing with workshop and a central activity, living, dining wing. Similar to a radiator the design increases the amount of exterior wall maximizing opportunities for natural ventilation during temperate months.
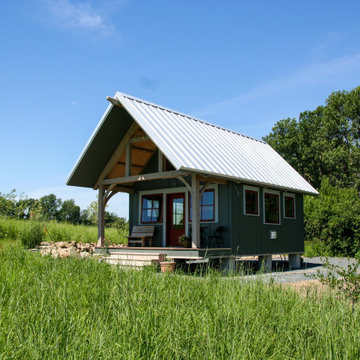
Idéer för ett litet rustikt grått trähus, med allt i ett plan, pulpettak och tak i metall
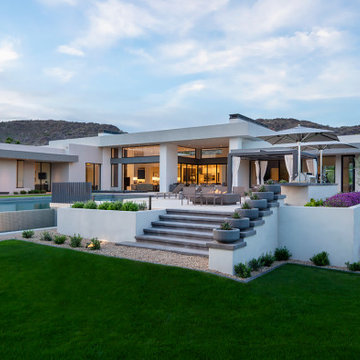
The vast outdoor entertaining area is embraced by the guest wing and master suite wing. Steps descend to a grassy area perfect for the family's young sons to run and play followed by a dip in the negative-edge pool. Firepit, outdoor kitchen, and outdoor dining bask in majestic mountain views.
Project Details // White Box No. 2
Architecture: Drewett Works
Builder: Argue Custom Homes
Interior Design: Ownby Design
Landscape Design (hardscape): Greey | Pickett
Landscape Design: Refined Gardens
Photographer: Jeff Zaruba
See more of this project here: https://www.drewettworks.com/white-box-no-2/
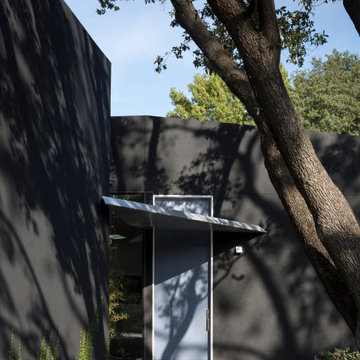
Bild på ett stort funkis svart hus, med allt i ett plan, stuckatur, platt tak och tak i mixade material
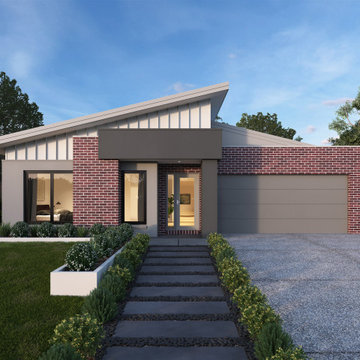
Acland Facade at the Carson 299 from the Alpha Collection by JG King Homes.
Foto på ett mellanstort brunt hus, med allt i ett plan, tegel och tak i metall
Foto på ett mellanstort brunt hus, med allt i ett plan, tegel och tak i metall
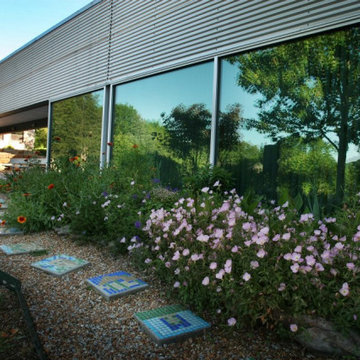
"Usonian" School
Idéer för ett mycket stort modernt hus, med allt i ett plan och metallfasad
Idéer för ett mycket stort modernt hus, med allt i ett plan och metallfasad
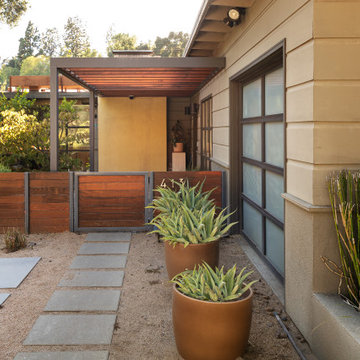
A Modern home that wished for more warmth...
An addition and reconstruction of approx. 750sq. area.
That included new kitchen, office, family room and back patio cover area.
The floors are polished concrete in a dark brown finish to inject additional warmth vs. the standard concrete gray most of us familiar with.
A huge 16' multi sliding door by La Cantina was installed, this door is aluminum clad (wood finish on the interior of the door).
The vaulted ceiling allowed us to incorporate an additional 3 picture windows above the sliding door for more afternoon light to penetrate the space.
Notice the hidden door to the office on the left, the SASS hardware (hidden interior hinges) and the lack of molding around the door makes it almost invisible.
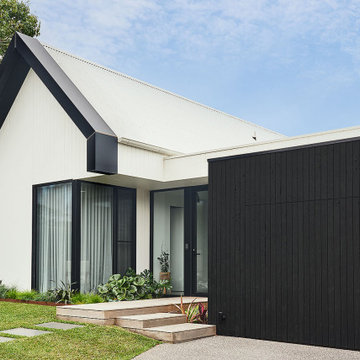
Idéer för stora tropiska vita hus, med allt i ett plan, fiberplattor i betong, sadeltak och tak i metall
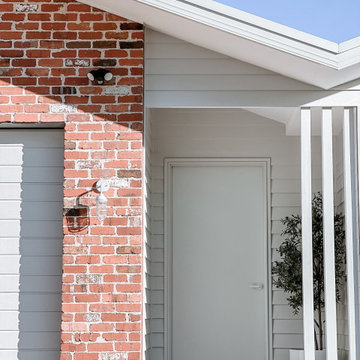
Exempel på ett mellanstort maritimt vitt hus, med allt i ett plan, tegel, sadeltak och tak i metall
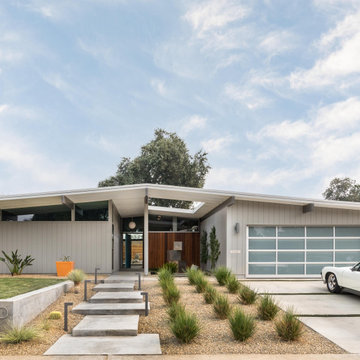
50 tals inredning av ett mellanstort grått hus, med allt i ett plan och platt tak
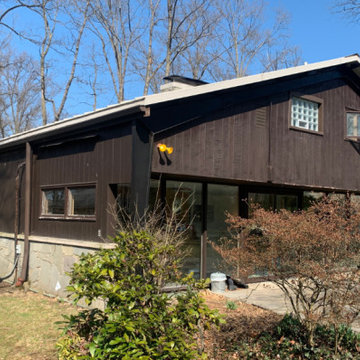
Took a worn out look on a home that needed a face lift standing between new homes. Kept the look and brought it into the 21st century, yet you can reminisce and feel like your back in the 50:s with todays conveniences.
513 foton på hus, med allt i ett plan
4