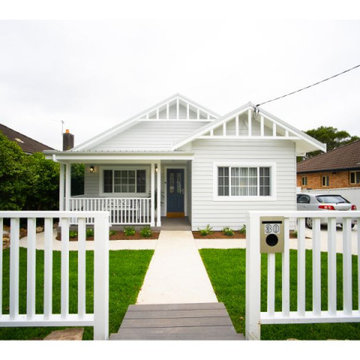513 foton på hus, med allt i ett plan
Sortera efter:
Budget
Sortera efter:Populärt i dag
41 - 60 av 513 foton
Artikel 1 av 3
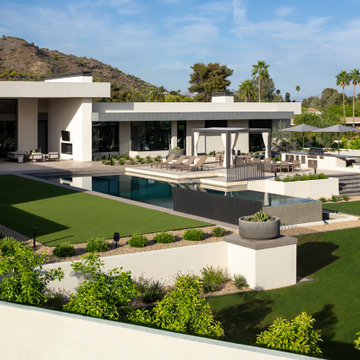
This house is an exploration of mass and void. It's all about walls and windows, with repeating rectangular forms.
Project Details // White Box No. 2
Architecture: Drewett Works
Builder: Argue Custom Homes
Interior Design: Ownby Design
Landscape Design (hardscape): Greey | Pickett
Landscape Design: Refined Gardens
Photographer: Jeff Zaruba
See more of this project here: https://www.drewettworks.com/white-box-no-2/

The backyard with an all-glass office/ADU (accessory dwelling unit).
Idéer för att renovera ett litet funkis vitt hus, med allt i ett plan, glasfasad, platt tak och tak i metall
Idéer för att renovera ett litet funkis vitt hus, med allt i ett plan, glasfasad, platt tak och tak i metall
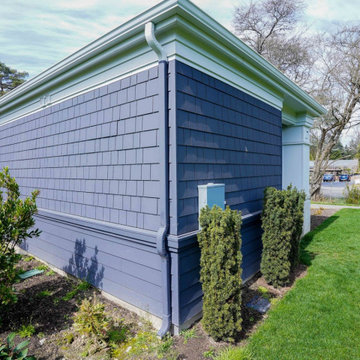
Charcoal siding, with its tremendous range and adaptability, looks equally in the outdoors when coupled with materials that are fascinated by the landscape. The exterior is exquisite from Fiber Cement Lap Siding and Fiber Cement Shingle Siding which is complemented with white door trims and frieze board. The appeal of this charcoal grey siding as an exterior tint is its flexibility and versatility. Subtle changes in tone and surrounding frame may result in a stunning array of home designs!
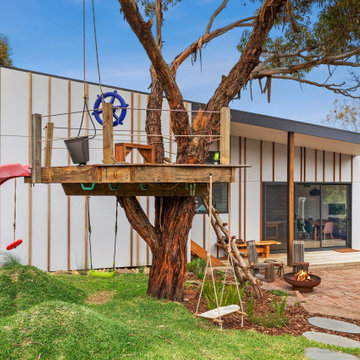
creative clients with gorgeous tree house
Idéer för mellanstora grå hus, med allt i ett plan, fiberplattor i betong, platt tak och tak i metall
Idéer för mellanstora grå hus, med allt i ett plan, fiberplattor i betong, platt tak och tak i metall
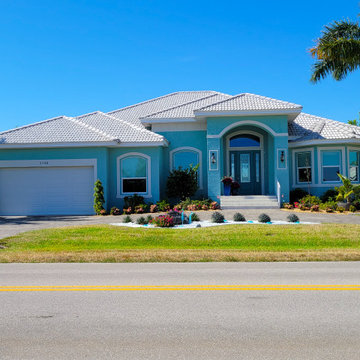
Bild på ett stort vintage blått hus, med stuckatur, valmat tak, tak med takplattor och allt i ett plan
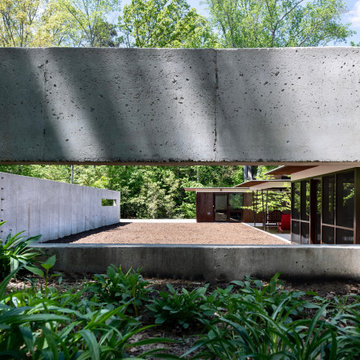
Holly Hill, a retirement home, whose owner's hobbies are gardening and restoration of classic cars, is nestled into the site contours to maximize views of the lake and minimize impact on the site.
Holly Hill is comprised of three wings joined by bridges: A wing facing a master garden to the east, another wing with workshop and a central activity, living, dining wing. Similar to a radiator the design increases the amount of exterior wall maximizing opportunities for natural ventilation during temperate months.
Other passive solar design features will include extensive eaves, sheltering porches and high-albedo roofs, as strategies for considerably reducing solar heat gain.
Daylighting with clerestories and solar tubes reduce daytime lighting requirements. Ground source geothermal heat pumps and superior to code insulation ensure minimal space conditioning costs. Corten steel siding and concrete foundation walls satisfy client requirements for low maintenance and durability. All light fixtures are LEDs.
Open and screened porches are strategically located to allow pleasant outdoor use at any time of day, particular season or, if necessary, insect challenge. Dramatic cantilevers allow the porches to project into the site’s beautiful mixed hardwood tree canopy without damaging root systems.
Guest arrive by vehicle with glimpses of the house and grounds through penetrations in the concrete wall enclosing the garden. One parked they are led through a garden composed of pavers, a fountain, benches, sculpture and plants. Views of the lake can be seen through and below the bridges.
Primary client goals were a sustainable low-maintenance house, primarily single floor living, orientation to views, natural light to interiors, maximization of individual privacy, creation of a formal outdoor space for gardening, incorporation of a full workshop for cars, generous indoor and outdoor social space for guests and parties.

The house glows like a lantern at night.
Foto på ett mellanstort funkis brunt hus, med allt i ett plan, blandad fasad, platt tak och levande tak
Foto på ett mellanstort funkis brunt hus, med allt i ett plan, blandad fasad, platt tak och levande tak
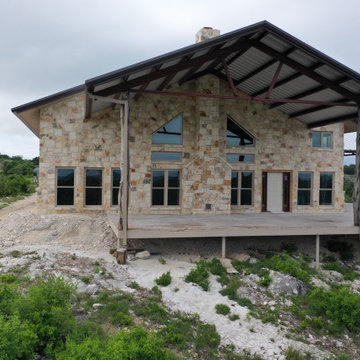
Inredning av ett lantligt beige hus, med allt i ett plan, metallfasad, sadeltak och tak i metall
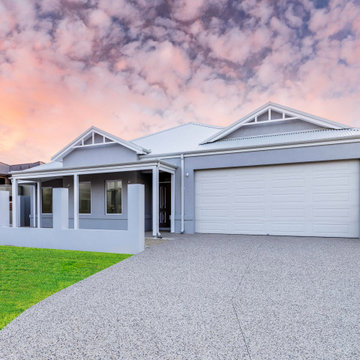
Garage Door-Centurion Georgian -Surfmist
Roofing and Gutters -Colourbond Surfmist
Window Frames - Pearl White
Bild på ett stort vitt hus, med allt i ett plan, tak i metall och valmat tak
Bild på ett stort vitt hus, med allt i ett plan, tak i metall och valmat tak
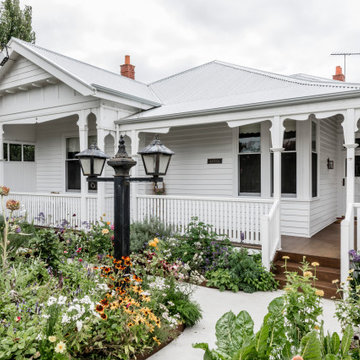
The front of the house shows it's existing heritage design with a beautiful garden and old styled lamp post.
Foto på ett mellanstort vitt hus, med allt i ett plan, valmat tak och tak i metall
Foto på ett mellanstort vitt hus, med allt i ett plan, valmat tak och tak i metall
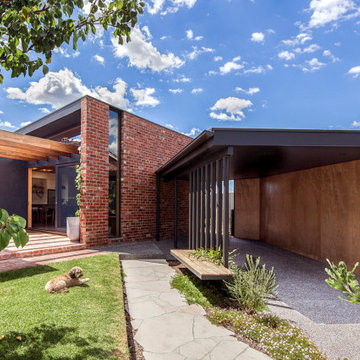
Recycled brick new addition
Inspiration för ett mellanstort funkis rött hus, med allt i ett plan, tegel, platt tak och tak i metall
Inspiration för ett mellanstort funkis rött hus, med allt i ett plan, tegel, platt tak och tak i metall
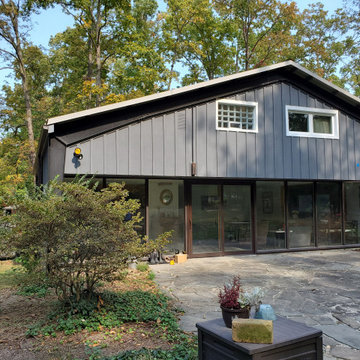
Took a worn out look on a home that needed a face lift standing between new homes. Kept the look and brought it into the 21st century, yet you can reminisce and feel like your back in the 50:s with todays conveniences.

Mid-century modern exterior with covered walkway and black front door.
Bild på ett mellanstort 60 tals vitt hus, med allt i ett plan och platt tak
Bild på ett mellanstort 60 tals vitt hus, med allt i ett plan och platt tak
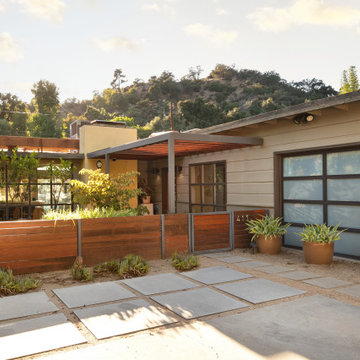
A Modern home that wished for more warmth...
An addition and reconstruction of approx. 750sq. area.
That included new kitchen, office, family room and back patio cover area.
The floors are polished concrete in a dark brown finish to inject additional warmth vs. the standard concrete gray most of us familiar with.
A huge 16' multi sliding door by La Cantina was installed, this door is aluminum clad (wood finish on the interior of the door).
The vaulted ceiling allowed us to incorporate an additional 3 picture windows above the sliding door for more afternoon light to penetrate the space.
Notice the hidden door to the office on the left, the SASS hardware (hidden interior hinges) and the lack of molding around the door makes it almost invisible.
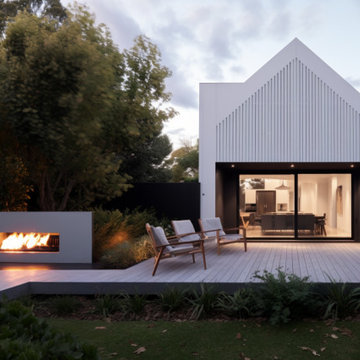
Moonee Ponds House by KISS Architects
Foto på ett mellanstort funkis vitt hus, med allt i ett plan, fiberplattor i betong, sadeltak och tak i metall
Foto på ett mellanstort funkis vitt hus, med allt i ett plan, fiberplattor i betong, sadeltak och tak i metall

Exterior Skillion Roof Designed large family home
Exempel på ett stort modernt beige hus, med allt i ett plan och tak i metall
Exempel på ett stort modernt beige hus, med allt i ett plan och tak i metall
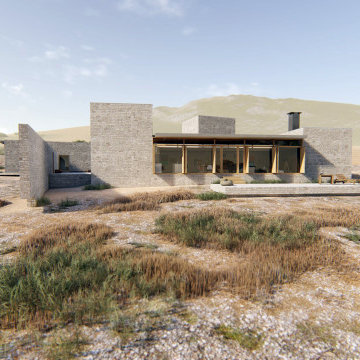
A visual artist and his fiancée’s house and studio were designed with various themes in mind, such as the physical context, client needs, security, and a limited budget.
Six options were analyzed during the schematic design stage to control the wind from the northeast, sunlight, light quality, cost, energy, and specific operating expenses. By using design performance tools and technologies such as Fluid Dynamics, Energy Consumption Analysis, Material Life Cycle Assessment, and Climate Analysis, sustainable strategies were identified. The building is self-sufficient and will provide the site with an aquifer recharge that does not currently exist.
The main masses are distributed around a courtyard, creating a moderately open construction towards the interior and closed to the outside. The courtyard contains a Huizache tree, surrounded by a water mirror that refreshes and forms a central part of the courtyard.
The house comprises three main volumes, each oriented at different angles to highlight different views for each area. The patio is the primary circulation stratagem, providing a refuge from the wind, a connection to the sky, and a night sky observatory. We aim to establish a deep relationship with the site by including the open space of the patio.
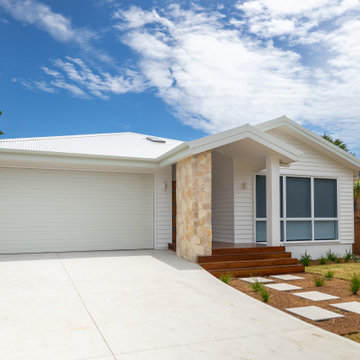
Inspiration för maritima vita hus, med allt i ett plan, sadeltak och tak i metall
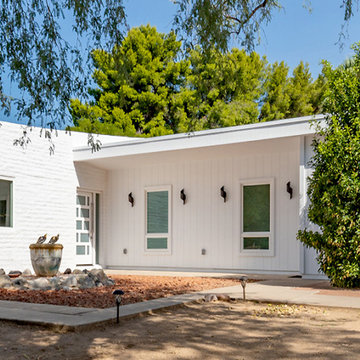
The design of the roofline of the original house, built in 1968, mimics the silhouettes of the nearby mountains with its sloping parallel walls of painted slump block. The top of the walls angle back and forth like the mountain ranges that surround Tucson, AZ.
The new fiber-cement siding, replaced old bland stucco. The vertical lines of the siding offer a contrast to the horizontal lines of the slump block walls.
513 foton på hus, med allt i ett plan
3
