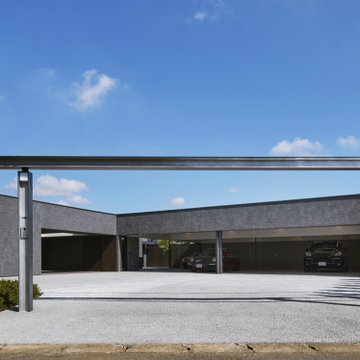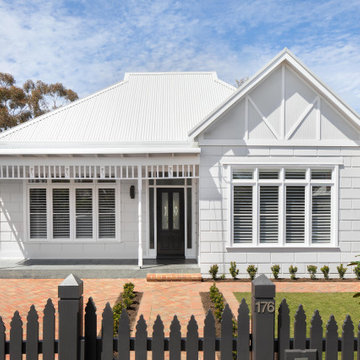513 foton på hus, med allt i ett plan
Sortera efter:
Budget
Sortera efter:Populärt i dag
81 - 100 av 513 foton
Artikel 1 av 3
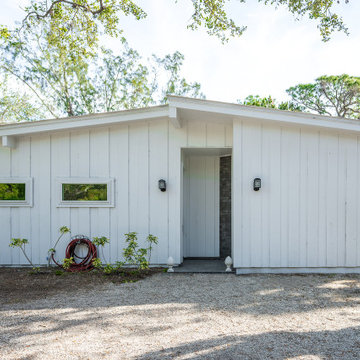
Exterior of Boyd Park addition in Siesta Key, Florida.
Idéer för stora vintage vita hus, med allt i ett plan
Idéer för stora vintage vita hus, med allt i ett plan
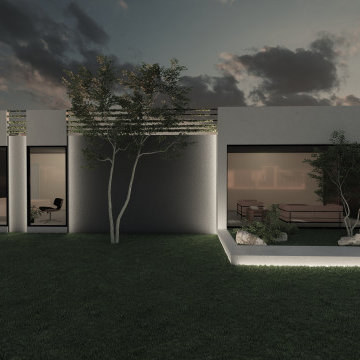
Foto på ett mellanstort funkis vitt hus, med allt i ett plan, blandad fasad, platt tak och tak i mixade material
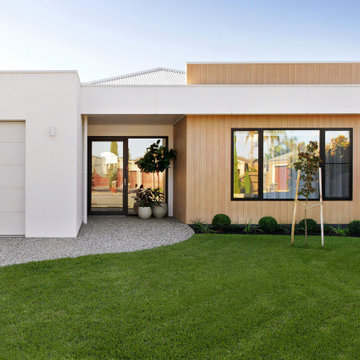
Simple facade
Idéer för stora funkis vita hus, med allt i ett plan, tegel, valmat tak och tak i metall
Idéer för stora funkis vita hus, med allt i ett plan, tegel, valmat tak och tak i metall
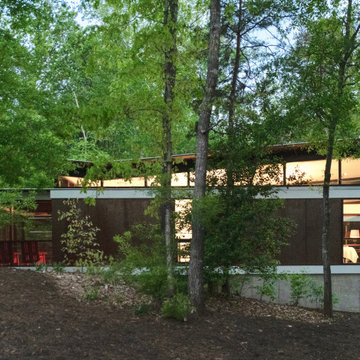
Holly Hill, a retirement home, whose owner's hobbies are gardening and restoration of classic cars, is nestled into the site contours to maximize views of the lake and minimize impact on the site.
Holly Hill is comprised of three wings joined by bridges: A wing facing a master garden to the east, another wing with workshop and a central activity, living, dining wing. Similar to a radiator the design increases the amount of exterior wall maximizing opportunities for natural ventilation during temperate months.
Other passive solar design features will include extensive eaves, sheltering porches and high-albedo roofs, as strategies for considerably reducing solar heat gain.
Daylighting with clerestories and solar tubes reduce daytime lighting requirements. Ground source geothermal heat pumps and superior to code insulation ensure minimal space conditioning costs. Corten steel siding and concrete foundation walls satisfy client requirements for low maintenance and durability. All light fixtures are LEDs.
Open and screened porches are strategically located to allow pleasant outdoor use at any time of day, particular season or, if necessary, insect challenge. Dramatic cantilevers allow the porches to project into the site’s beautiful mixed hardwood tree canopy without damaging root systems.
Guest arrive by vehicle with glimpses of the house and grounds through penetrations in the concrete wall enclosing the garden. One parked they are led through a garden composed of pavers, a fountain, benches, sculpture and plants. Views of the lake can be seen through and below the bridges.
Primary client goals were a sustainable low-maintenance house, primarily single floor living, orientation to views, natural light to interiors, maximization of individual privacy, creation of a formal outdoor space for gardening, incorporation of a full workshop for cars, generous indoor and outdoor social space for guests and parties.
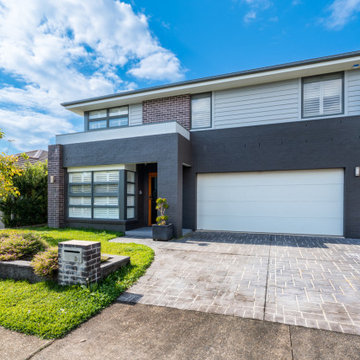
Inspiration för stora moderna grå hus, med allt i ett plan, fiberplattor i betong, platt tak och tak i metall

Inredning av ett modernt mellanstort blått hus, med allt i ett plan, fiberplattor i betong, platt tak och tak i metall

After completion of expansion and exterior improvements. The owners wanted to build the deck as a DIY project.
Inspiration för ett mellanstort lantligt grått hus, med allt i ett plan, metallfasad, sadeltak och tak i metall
Inspiration för ett mellanstort lantligt grått hus, med allt i ett plan, metallfasad, sadeltak och tak i metall
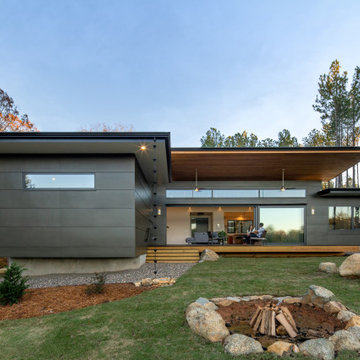
Idéer för ett mellanstort modernt grått hus, med allt i ett plan och blandad fasad
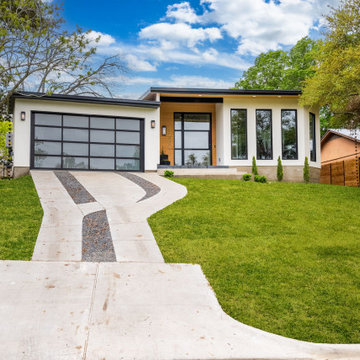
Idéer för ett mellanstort modernt vitt hus, med allt i ett plan, stuckatur och platt tak
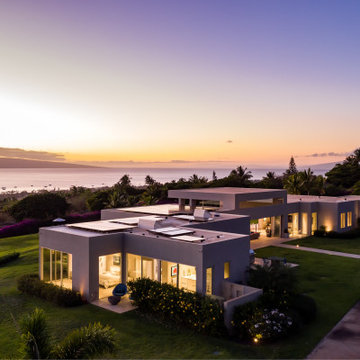
Foto på ett stort funkis vitt hus, med allt i ett plan, stuckatur och platt tak

The Mason Grabell house is tucked into a Beech Forest near Chapel Hill, NC. The heart of the house is the walnut cabinetry kitchen with its butler pantry and connection to dining, indoor and out. The Screen porch is the heart of the extra, floating out into the site. Keith Isaacs is the photographer for this pic.
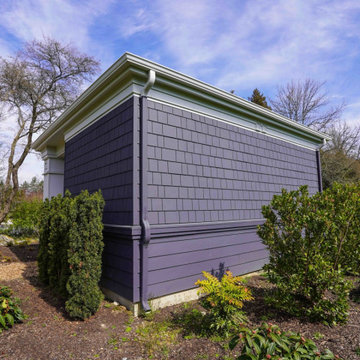
Charcoal siding, with its tremendous range and adaptability, looks equally in the outdoors when coupled with materials that are fascinated by the landscape. The exterior is exquisite from Fiber Cement Lap Siding and Fiber Cement Shingle Siding which is complemented with white door trims and frieze board. The appeal of this charcoal grey siding as an exterior tint is its flexibility and versatility. Subtle changes in tone and surrounding frame may result in a stunning array of home designs!
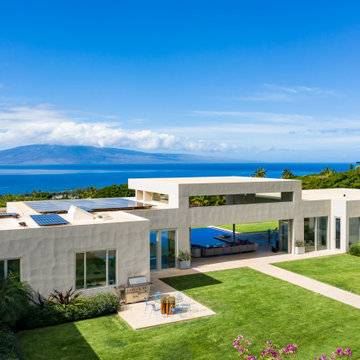
Foto på ett stort funkis vitt hus, med allt i ett plan, stuckatur och platt tak
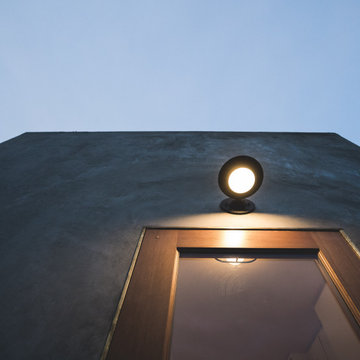
Black, low profile, wall-mounted LED exterior light.
The Vineuve 100 is coming to market on June 1st 2021. Contact us at info@vineuve.ca to sign up for pre order.
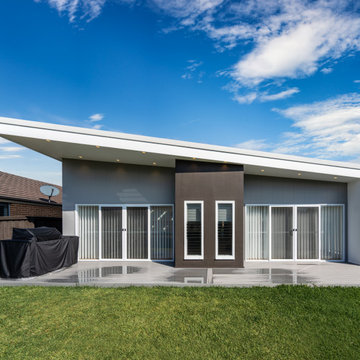
Exempel på ett stort modernt grått hus, med allt i ett plan, fiberplattor i betong, platt tak och tak i metall
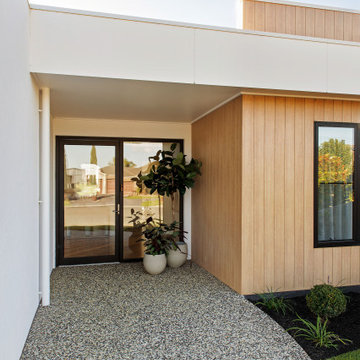
Simple facade
Idéer för stora funkis vita hus, med allt i ett plan, tegel, valmat tak och tak i metall
Idéer för stora funkis vita hus, med allt i ett plan, tegel, valmat tak och tak i metall
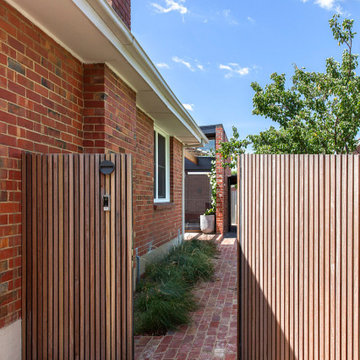
Recycled brick new addition
Exempel på ett mellanstort modernt rött hus, med allt i ett plan, tegel, platt tak och tak i metall
Exempel på ett mellanstort modernt rött hus, med allt i ett plan, tegel, platt tak och tak i metall

Inredning av ett modernt litet grönt hus, med allt i ett plan, platt tak och tak i mixade material
513 foton på hus, med allt i ett plan
5
