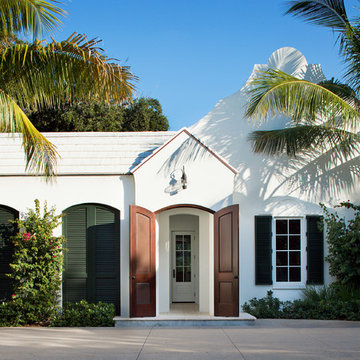513 foton på hus, med allt i ett plan
Sortera efter:
Budget
Sortera efter:Populärt i dag
21 - 40 av 513 foton
Artikel 1 av 3
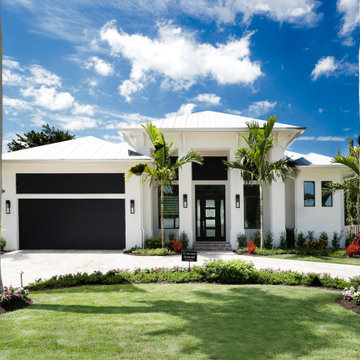
Idéer för att renovera ett stort funkis vitt hus, med allt i ett plan, mansardtak och tak i metall

Inredning av ett modernt mellanstort blått hus, med allt i ett plan, fiberplattor i betong, platt tak och tak i metall
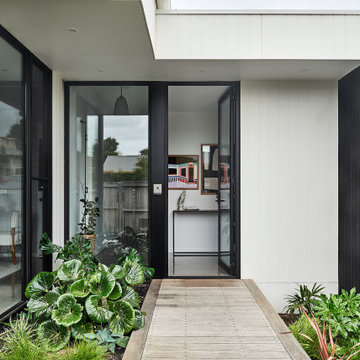
Inspiration för ett stort tropiskt vitt hus, med allt i ett plan, fiberplattor i betong, sadeltak och tak i metall
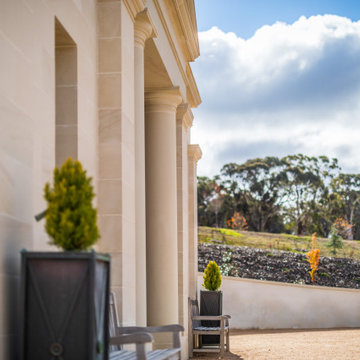
Idéer för att renovera ett mellanstort vintage beige hus, med allt i ett plan, valmat tak och tak i mixade material
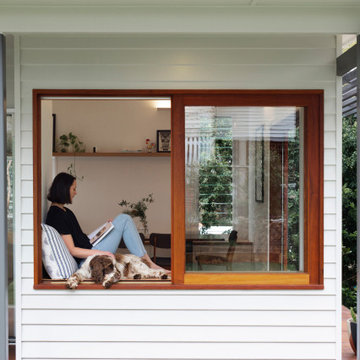
Inredning av ett modernt mellanstort vitt hus, med allt i ett plan, valmat tak och tak i mixade material
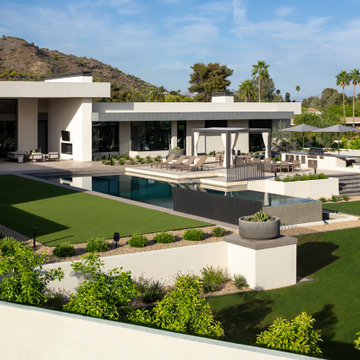
This house is an exploration of mass and void. It's all about walls and windows, with repeating rectangular forms.
Project Details // White Box No. 2
Architecture: Drewett Works
Builder: Argue Custom Homes
Interior Design: Ownby Design
Landscape Design (hardscape): Greey | Pickett
Landscape Design: Refined Gardens
Photographer: Jeff Zaruba
See more of this project here: https://www.drewettworks.com/white-box-no-2/

Mid-century modern exterior with covered walkway and black front door.
Foto på ett mellanstort retro vitt hus, med allt i ett plan och platt tak
Foto på ett mellanstort retro vitt hus, med allt i ett plan och platt tak
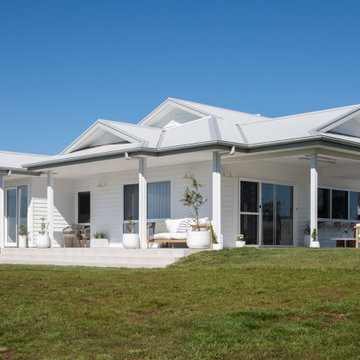
Bild på ett mellanstort maritimt vitt hus, med allt i ett plan, valmat tak och tak i metall

Bild på ett mellanstort funkis vitt hus, med allt i ett plan, blandad fasad, platt tak och tak i mixade material
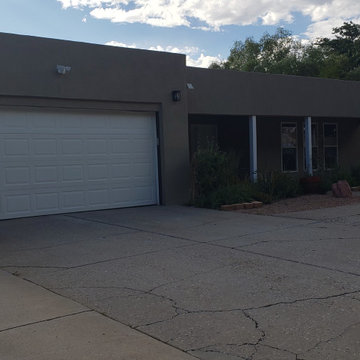
After - Front of home with mansard removed, raised parapet, added exterior insulation (R10), new lath and stucco.
Foto på ett amerikanskt brunt hus, med allt i ett plan och stuckatur
Foto på ett amerikanskt brunt hus, med allt i ett plan och stuckatur
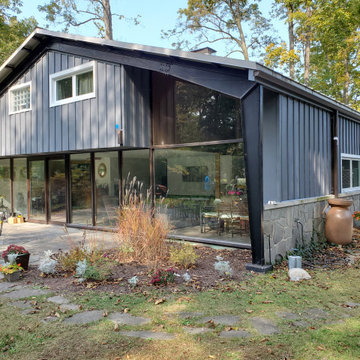
Took a worn out look on a home that needed a face lift standing between new homes. Kept the look and brought it into the 21st century, yet you can reminisce and feel like your back in the 50:s with todays conveniences.

Exterior Skillion Roof Designed large family home
Exempel på ett stort modernt beige hus, med allt i ett plan och tak i metall
Exempel på ett stort modernt beige hus, med allt i ett plan och tak i metall
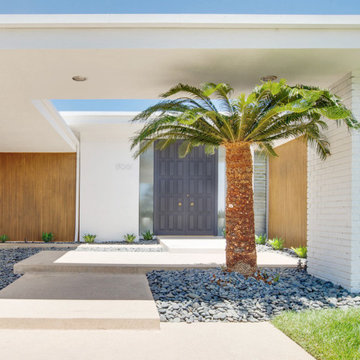
Mid-century modern exterior with covered walkway and black front door.
Idéer för att renovera ett mellanstort retro vitt hus, med allt i ett plan och platt tak
Idéer för att renovera ett mellanstort retro vitt hus, med allt i ett plan och platt tak
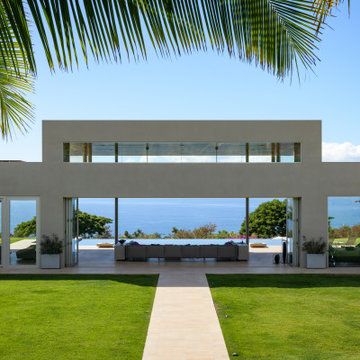
Inspiration för ett stort funkis vitt hus, med allt i ett plan, stuckatur och platt tak
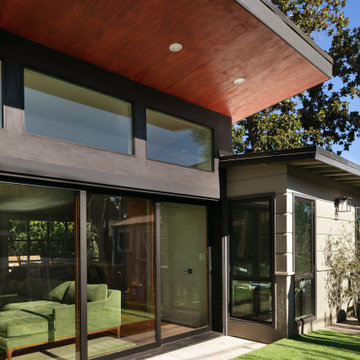
A Modern home that wished for more warmth...
An addition and reconstruction of approx. 750sq. area.
That included new kitchen, office, family room and back patio cover area.
The floors are polished concrete in a dark brown finish to inject additional warmth vs. the standard concrete gray most of us familiar with.
A huge 16' multi sliding door by La Cantina was installed, this door is aluminum clad (wood finish on the interior of the door).
The vaulted ceiling allowed us to incorporate an additional 3 picture windows above the sliding door for more afternoon light to penetrate the space.
Notice the hidden door to the office on the left, the SASS hardware (hidden interior hinges) and the lack of molding around the door makes it almost invisible.
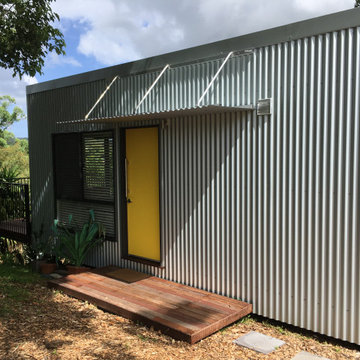
In keeping with the materiality of the wall cladding and the cantilevered design of the building, a simple lightweight aluminium and corrugated metal awning was positioned over the timber entry platform to provide rain shelter.
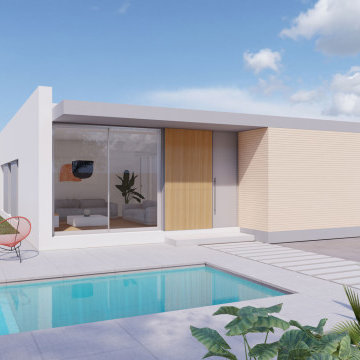
Inspiration för små moderna vita hus, med allt i ett plan, stuckatur och platt tak

A rear deck and custom hardwood pergola frame the exterior view of the new addition.
Idéer för ett mellanstort modernt lila hus, med allt i ett plan, blandad fasad och tak i metall
Idéer för ett mellanstort modernt lila hus, med allt i ett plan, blandad fasad och tak i metall
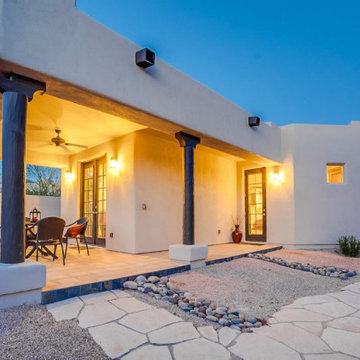
Built a custom Casita - Guest Home 900 SqFt in the Beautiful Ahwatukee Foot Hills of Phoenix.
Bild på ett stort amerikanskt vitt hus, med allt i ett plan, stuckatur, platt tak och tak i mixade material
Bild på ett stort amerikanskt vitt hus, med allt i ett plan, stuckatur, platt tak och tak i mixade material
513 foton på hus, med allt i ett plan
2
