39 872 foton på hus, med blandad fasad
Sortera efter:
Budget
Sortera efter:Populärt i dag
81 - 100 av 39 872 foton
Artikel 1 av 3

Our Modern Farmhouse features a 3 car garage, tall peaks and a mixture of exterior materials.
Inspiration för stora klassiska flerfärgade hus, med tre eller fler plan, blandad fasad, sadeltak och tak i shingel
Inspiration för stora klassiska flerfärgade hus, med tre eller fler plan, blandad fasad, sadeltak och tak i shingel
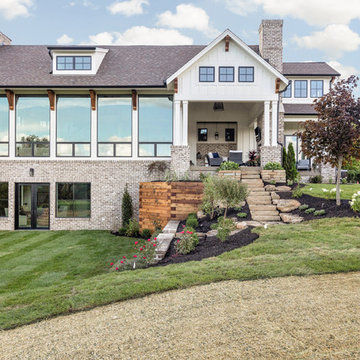
The Home Aesthetic
Idéer för att renovera ett mycket stort lantligt vitt hus, med två våningar, sadeltak, blandad fasad och tak i shingel
Idéer för att renovera ett mycket stort lantligt vitt hus, med två våningar, sadeltak, blandad fasad och tak i shingel
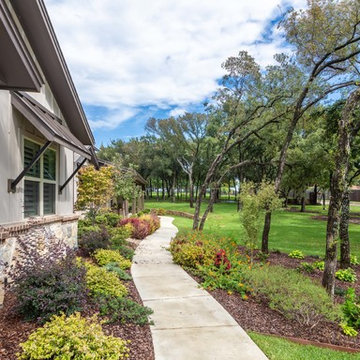
Foto på ett stort lantligt flerfärgat hus, med allt i ett plan, blandad fasad, pulpettak och tak i mixade material
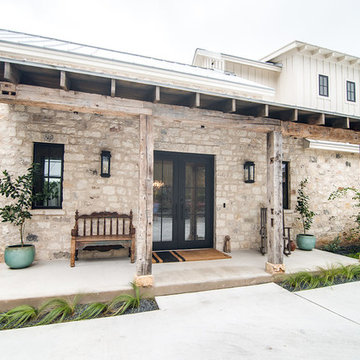
Exempel på ett stort lantligt beige hus, med två våningar, blandad fasad, sadeltak och tak i metall
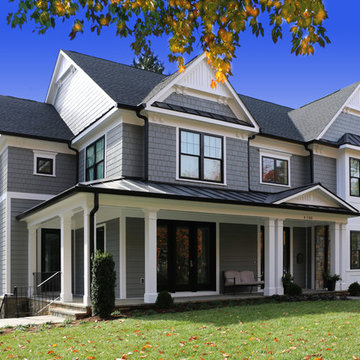
Robert Nehrebecky AIA, Re:New Architecture LLC
Bild på ett stort amerikanskt grått hus, med två våningar, blandad fasad, sadeltak och tak i shingel
Bild på ett stort amerikanskt grått hus, med två våningar, blandad fasad, sadeltak och tak i shingel

Modern living with ocean breezes
__
This is another development project EdenLA assisted the client to finish quickly and for top dollar. The fun challenge of more contemporary spaces is how to make them warm and inviting while still maintaining the overall masculine appeal of their architecture. Water features, playful custom abstract art, unique furniture layouts, and warm stone and cabinetry decisions all helped to achieve that in this space. Beach Life Construction implemented the architect's indoor-outdoor flow on the top floor beautifully as well.
__
Kim Pritchard Photography
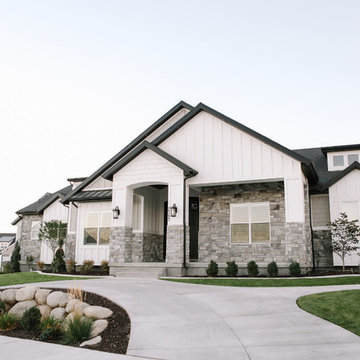
Exempel på ett stort amerikanskt vitt hus, med två våningar, blandad fasad, valmat tak och tak i shingel
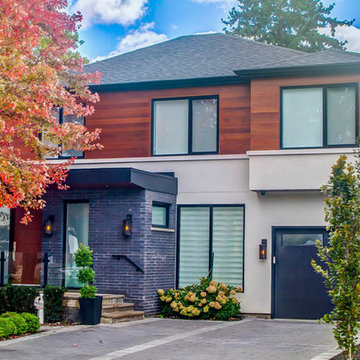
Idéer för att renovera ett stort funkis flerfärgat hus, med två våningar, blandad fasad och platt tak
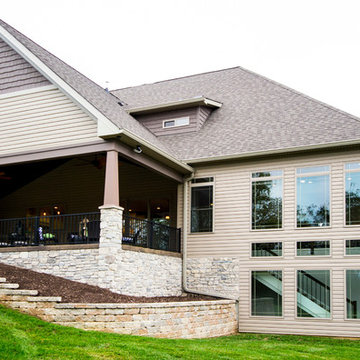
Foto på ett stort vintage brunt hus, med två våningar, valmat tak, tak i shingel och blandad fasad
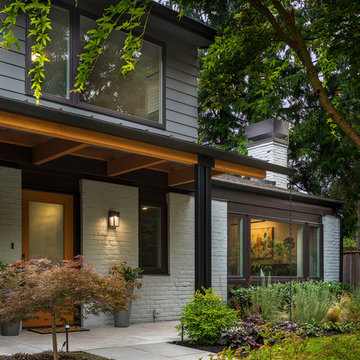
Idéer för att renovera ett mellanstort vintage grått hus, med två våningar, blandad fasad, sadeltak och tak i shingel
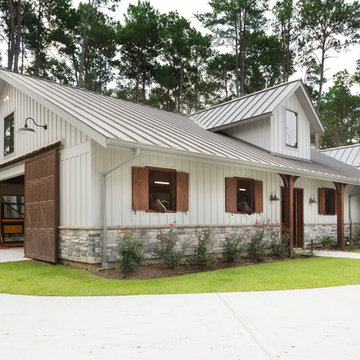
Kolanowski Studio
Foto på ett mellanstort funkis grått hus, med allt i ett plan, blandad fasad, sadeltak och tak i metall
Foto på ett mellanstort funkis grått hus, med allt i ett plan, blandad fasad, sadeltak och tak i metall
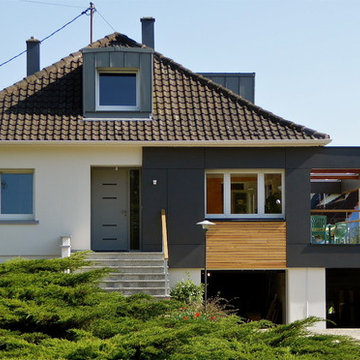
Idéer för ett modernt flerfärgat hus, med två våningar, blandad fasad, valmat tak och tak med takplattor
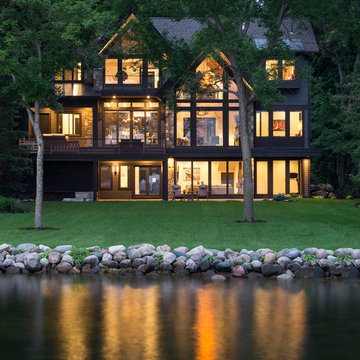
Spacecrafting
Idéer för ett lantligt grått hus, med tre eller fler plan, blandad fasad, sadeltak och tak i shingel
Idéer för ett lantligt grått hus, med tre eller fler plan, blandad fasad, sadeltak och tak i shingel
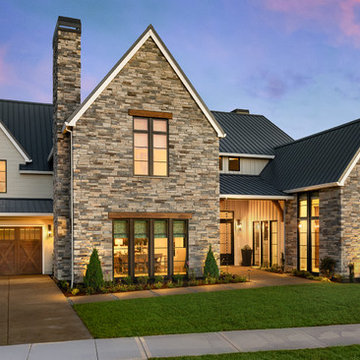
Justin Krug Photography
Bild på ett stort lantligt vitt hus, med två våningar, blandad fasad, sadeltak och tak i metall
Bild på ett stort lantligt vitt hus, med två våningar, blandad fasad, sadeltak och tak i metall
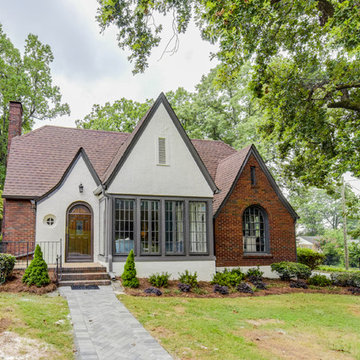
Inspiration för mellanstora rustika vita hus, med två våningar, blandad fasad, sadeltak och tak i shingel

Idéer för att renovera ett lantligt brunt hus, med två våningar, blandad fasad, sadeltak och tak i shingel
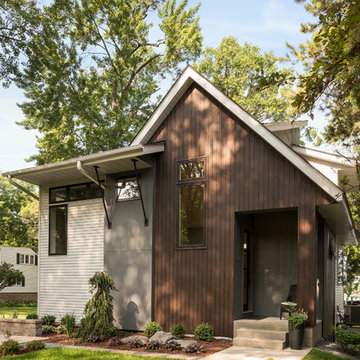
Front elevation of a custom home built on a teardown site.
Idéer för vintage flerfärgade hus, med två våningar och blandad fasad
Idéer för vintage flerfärgade hus, med två våningar och blandad fasad

This new 1,700 sf two-story single family residence for a young couple required a minimum of three bedrooms, two bathrooms, packaged to fit unobtrusively in an older low-key residential neighborhood. The house is located on a small non-conforming lot. In order to get the maximum out of this small footprint, we virtually eliminated areas such as hallways to capture as much living space. We made the house feel larger by giving the ground floor higher ceilings, provided ample natural lighting, captured elongated sight lines out of view windows, and used outdoor areas as extended living spaces.
To help the building be a “good neighbor,” we set back the house on the lot to minimize visual volume, creating a friendly, social semi-public front porch. We designed with multiple step-back levels to create an intimacy in scale. The garage is on one level, the main house is on another higher level. The upper floor is set back even further to reduce visual impact.
By designing a single car garage with exterior tandem parking, we minimized the amount of yard space taken up with parking. The landscaping and permeable cobblestone walkway up to the house serves double duty as part of the city required parking space. The final building solution incorporated a variety of significant cost saving features, including a floor plan that made the most of the natural topography of the site and allowed access to utilities’ crawl spaces. We avoided expensive excavation by using slab on grade at the ground floor. Retaining walls also doubled as building walls.
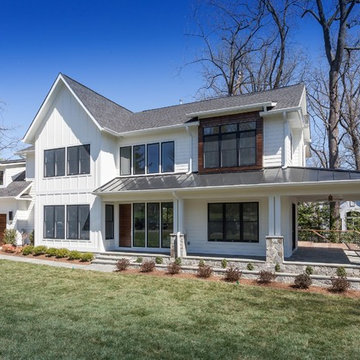
Foto på ett funkis vitt hus, med tre eller fler plan, blandad fasad och tak i mixade material
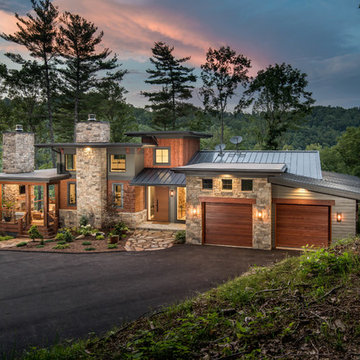
Exempel på ett stort modernt flerfärgat hus, med tre eller fler plan, blandad fasad och tak i metall
39 872 foton på hus, med blandad fasad
5