39 872 foton på hus, med blandad fasad
Sortera efter:
Budget
Sortera efter:Populärt i dag
161 - 180 av 39 872 foton
Artikel 1 av 3
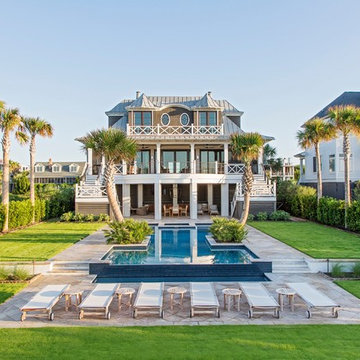
3 story custom beach front home.
Photo by: Julia Lynn Photography
Inredning av ett maritimt brunt hus, med tre eller fler plan, valmat tak, tak i metall och blandad fasad
Inredning av ett maritimt brunt hus, med tre eller fler plan, valmat tak, tak i metall och blandad fasad
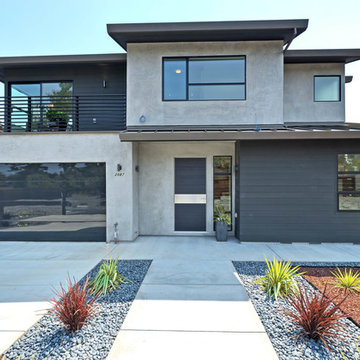
Foto på ett mellanstort funkis beige hus, med blandad fasad, valmat tak och två våningar

Exterior of this Meadowlark-designed and built contemporary custom home in Ann Arbor.
Exempel på ett stort modernt beige hus, med två våningar, blandad fasad, pulpettak och tak i shingel
Exempel på ett stort modernt beige hus, med två våningar, blandad fasad, pulpettak och tak i shingel
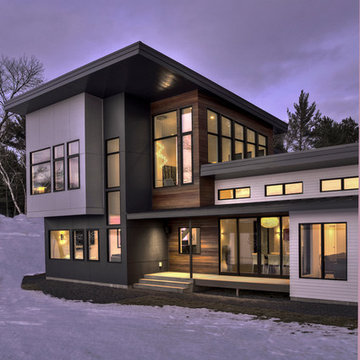
Exempel på ett stort modernt grått hus, med två våningar, blandad fasad och platt tak

Idéer för stora medelhavsstil beige hus, med allt i ett plan, blandad fasad, sadeltak och tak i shingel
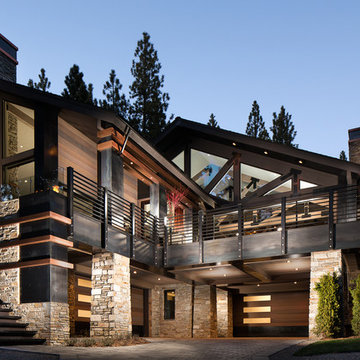
Custom balustrade with hot rolled steel cladding on the fascia and copper accent boxes that contain LED lighting for the driveway and stair. Copper and hot rolled steel cladding comrise the chimney cap as well. Photo - Eliot Drake, Design - Cathexes Architecture
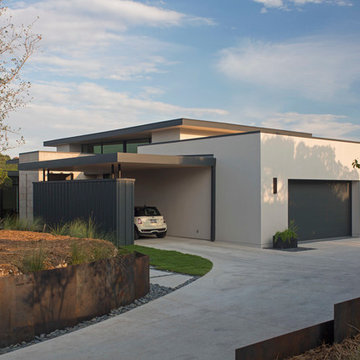
Nestled in the hill country along Redbud Trail, this home sits on top of a ridge and is defined by its views. The drop-off in the sloping terrain is enhanced by a low-slung building form, creating its own drama through expressive angles in the living room and each bedroom as they turn to face the landscape. Deep overhangs follow the perimeter of the house to create shade and shelter along the outdoor spaces.
Photography by Paul Bardagjy
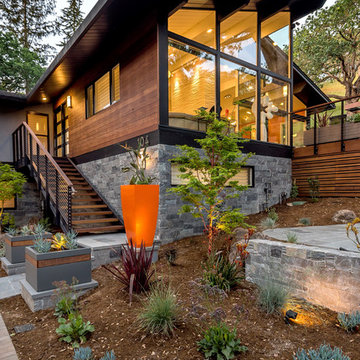
Ammirato Construction's use of K2's Pacific Ashlar thin veneer, is beautifully displayed on many of the walls of this property.
Foto på ett stort retro grått hus, med två våningar, blandad fasad, sadeltak och tak i shingel
Foto på ett stort retro grått hus, med två våningar, blandad fasad, sadeltak och tak i shingel
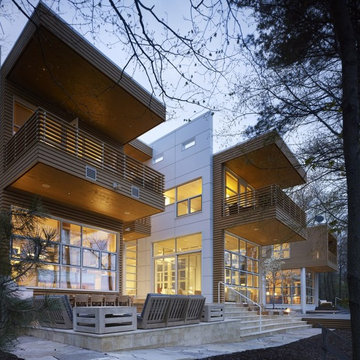
Exempel på ett mycket stort modernt flerfärgat hus, med två våningar, blandad fasad och platt tak
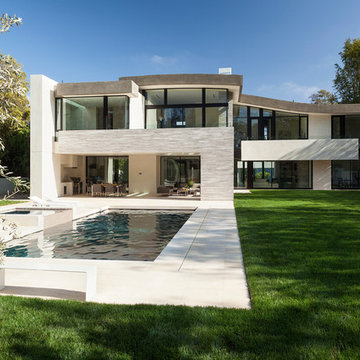
Exempel på ett stort modernt hus, med två våningar, blandad fasad och platt tak
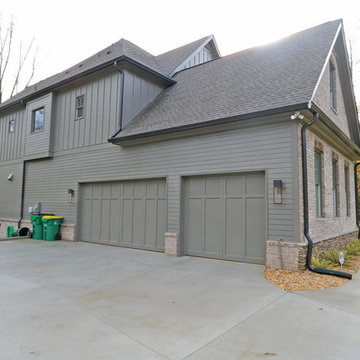
T&T Photos
Inspiration för mellanstora moderna bruna hus, med två våningar, blandad fasad, valmat tak och tak i mixade material
Inspiration för mellanstora moderna bruna hus, med två våningar, blandad fasad, valmat tak och tak i mixade material
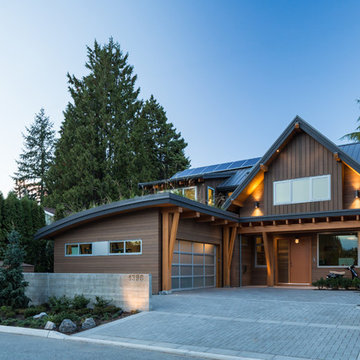
Contractor: Naikoon Contracting Ltd
Photography: Ema Peter
Inspiration för ett mellanstort funkis brunt hus, med två våningar och blandad fasad
Inspiration för ett mellanstort funkis brunt hus, med två våningar och blandad fasad
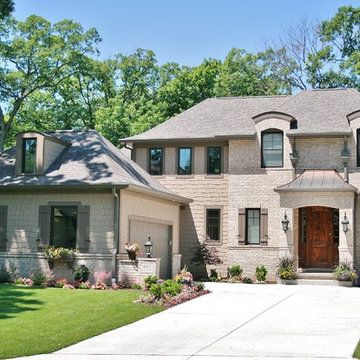
Beautiful French Country custom home featuring custom wood door, copper roofing, and Marvin windows.
Inredning av ett stort beige hus, med två våningar, blandad fasad, valmat tak och tak i shingel
Inredning av ett stort beige hus, med två våningar, blandad fasad, valmat tak och tak i shingel
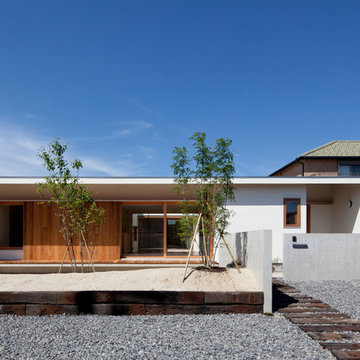
郊外に立つ平屋のコートハウス。木製デッキのある中庭を中心に、家族の気配を感じながら楽しく暮らすすまい。趣味室のロフトや中庭を望む家族共有のワークスペースなど家族の居場所が散りばめてあります。プライベートな中庭に面した窓はカーテンのいらない開口となっています。
Inspiration för mellanstora vita hus, med allt i ett plan, blandad fasad, pulpettak och tak i metall
Inspiration för mellanstora vita hus, med allt i ett plan, blandad fasad, pulpettak och tak i metall
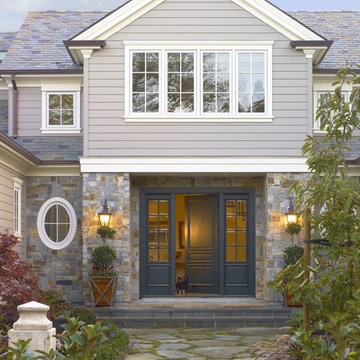
Bild på ett stort lantligt grått hus, med två våningar, blandad fasad, sadeltak och tak i shingel

Hill Country Contemporary House | Exterior | Paula Ables Interiors | Heated pool and spa with electric cover to protect from the fall out of nearby trees | Natural stone | Mixed materials | Photo by Coles Hairston | Architecture by James D. LaRue Architects
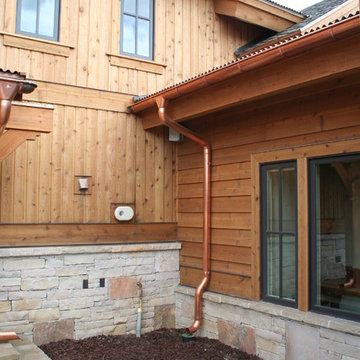
Idéer för att renovera ett stort lantligt brunt hus, med allt i ett plan, blandad fasad och sadeltak
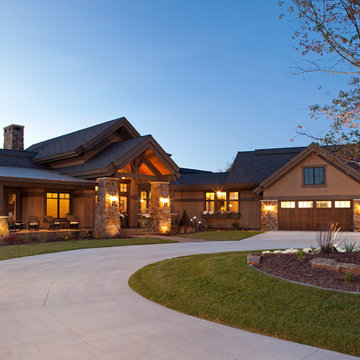
James Kruger, LandMark Photography,
Peter Eskuche, AIA, Eskuche Design,
Sharon Seitz, HISTORIC studio, Interior Design
Rustik inredning av ett mycket stort beige hus, med två våningar och blandad fasad
Rustik inredning av ett mycket stort beige hus, med två våningar och blandad fasad

Kurtis Miller - KM Pics
Inspiration för mellanstora lantliga röda hus, med två våningar, blandad fasad, sadeltak och tak i shingel
Inspiration för mellanstora lantliga röda hus, med två våningar, blandad fasad, sadeltak och tak i shingel

Reminiscent of a 1910 Shingle Style, this new stone and cedar shake home welcomes guests through a classic doorway framing a view of the Long Island Sound beyond. Paired Tuscan columns add formality to the graceful front porch.
39 872 foton på hus, med blandad fasad
9