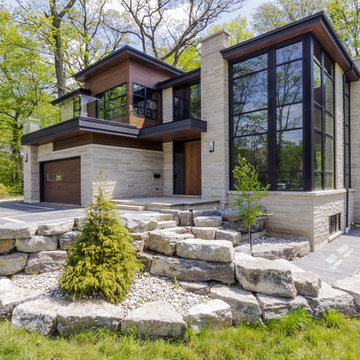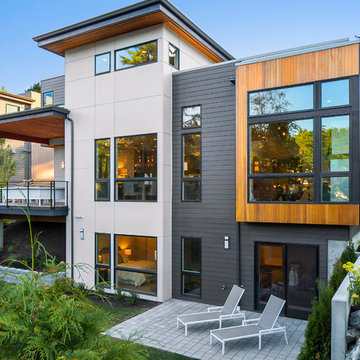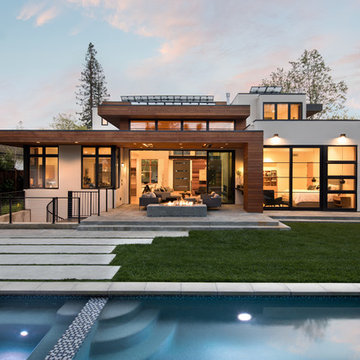39 872 foton på hus, med blandad fasad
Sortera efter:
Budget
Sortera efter:Populärt i dag
121 - 140 av 39 872 foton
Artikel 1 av 3

We like drawing inspiration from mid century queues. Examples of this can be seen in the low pitched roof lines and tapered brick. We also like to think you can get some big looks while still being frugal. While going for a tongue and groove cedar look, we opted to use cedar fence pickets to give us and inexpensive but decadent feel to our roof eaves.
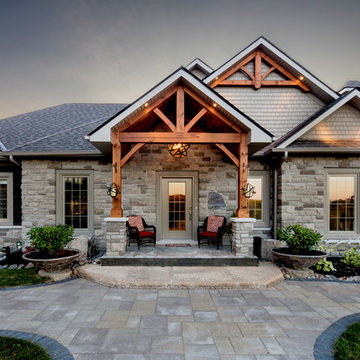
Inspiration för stora klassiska grå hus, med allt i ett plan, blandad fasad, sadeltak och tak i shingel
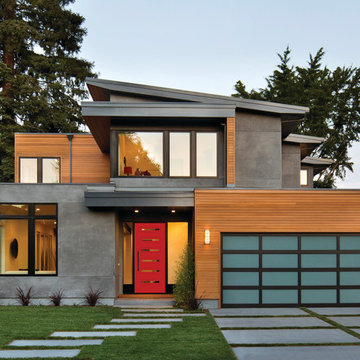
Mid-Century Modern Exterior Door
Modern inredning av ett stort flerfärgat hus, med två våningar, blandad fasad och platt tak
Modern inredning av ett stort flerfärgat hus, med två våningar, blandad fasad och platt tak
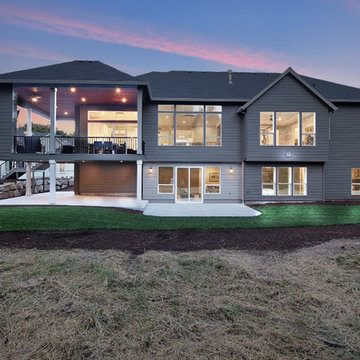
Paint by Sherwin Williams
Body Color - Anonymous - SW 7046
Accent Color - Urban Bronze - SW 7048
Trim Color - Worldly Gray - SW 7043
Front Door Stain - Northwood Cabinets - Custom Truffle Stain
Exterior Stone by Eldorado Stone
Stone Product Rustic Ledge in Clearwater
Outdoor Fireplace by Heat & Glo
Live Edge Mantel by Outside The Box Woodworking
Doors by Western Pacific Building Materials
Windows by Milgard Windows & Doors
Window Product Style Line® Series
Window Supplier Troyco - Window & Door
Lighting by Destination Lighting
Garage Doors by NW Door
Decorative Timber Accents by Arrow Timber
Timber Accent Products Classic Series
LAP Siding by James Hardie USA
Fiber Cement Shakes by Nichiha USA
Construction Supplies via PROBuild
Landscaping by GRO Outdoor Living
Customized & Built by Cascade West Development
Photography by ExposioHDR Portland
Original Plans by Alan Mascord Design Associates

This 60's Style Ranch home was recently remodeled to withhold the Barley Pfeiffer standard. This home features large 8' vaulted ceilings, accented with stunning premium white oak wood. The large steel-frame windows and front door allow for the infiltration of natural light; specifically designed to let light in without heating the house. The fireplace is original to the home, but has been resurfaced with hand troweled plaster. Special design features include the rising master bath mirror to allow for additional storage.
Photo By: Alan Barley

Foto på ett stort funkis vitt hus, med tre eller fler plan, blandad fasad, platt tak och tak i metall

Architect: Amanda Martocchio Architecture & Design
Photography: Michael Moran
Project Year:2016
This LEED-certified project was a substantial rebuild of a 1960's home, preserving the original foundation to the extent possible, with a small amount of new area, a reconfigured floor plan, and newly envisioned massing. The design is simple and modern, with floor to ceiling glazing along the rear, connecting the interior living spaces to the landscape. The design process was informed by building science best practices, including solar orientation, triple glazing, rain-screen exterior cladding, and a thermal envelope that far exceeds code requirements.
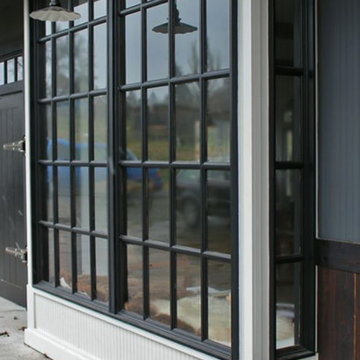
Industriell inredning av ett mellanstort grått hus, med allt i ett plan, blandad fasad, sadeltak och tak i shingel
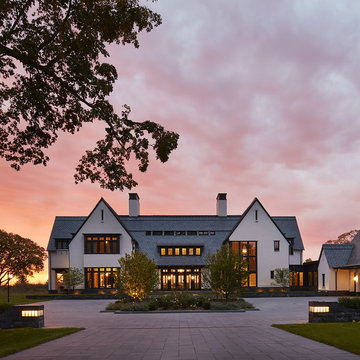
Builder: John Kraemer & Sons | Architect: TEA2 Architects | Interiors: Sue Weldon | Landscaping: Keenan & Sveiven | Photography: Corey Gaffer
Foto på ett mycket stort vintage vitt hus, med blandad fasad, tre eller fler plan och tak i shingel
Foto på ett mycket stort vintage vitt hus, med blandad fasad, tre eller fler plan och tak i shingel
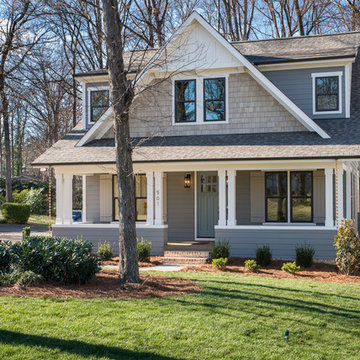
Bild på ett mellanstort amerikanskt blått hus, med två våningar, blandad fasad och tak i shingel
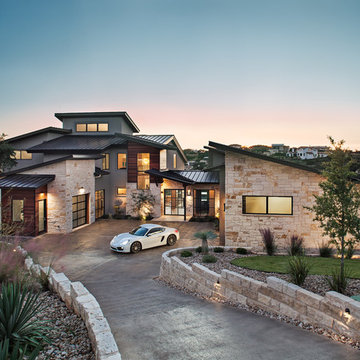
Idéer för mellanstora funkis beige hus, med två våningar, blandad fasad, platt tak och tak i metall
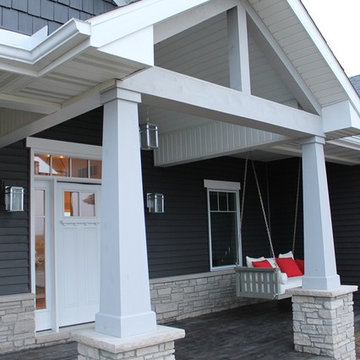
Custom Cedar Gable with Vaulted Porch Ceiling and Craftsman Columns. Wood Appearing Stamped Concrete
Idéer för amerikanska grå hus, med allt i ett plan och blandad fasad
Idéer för amerikanska grå hus, med allt i ett plan och blandad fasad
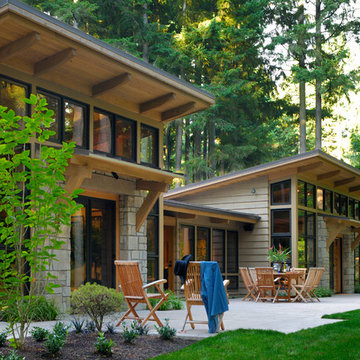
Unlike the original home, the new roof line and details echo the stately forest setting.
Photography by Mike Jensen
Exempel på ett stort amerikanskt grått hus, med pulpettak, två våningar, blandad fasad och tak i metall
Exempel på ett stort amerikanskt grått hus, med pulpettak, två våningar, blandad fasad och tak i metall
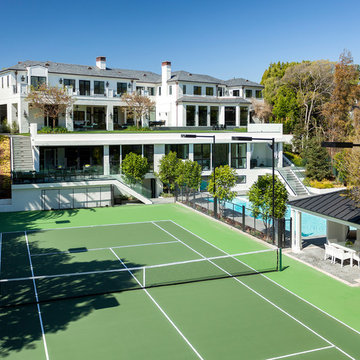
Idéer för att renovera ett mycket stort vintage vitt hus, med tre eller fler plan, blandad fasad, valmat tak och tak i shingel
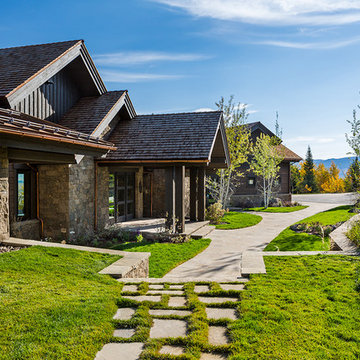
Karl Neumann Photography
Inspiration för ett mycket stort rustikt brunt hus, med tre eller fler plan, blandad fasad, sadeltak och tak i shingel
Inspiration för ett mycket stort rustikt brunt hus, med tre eller fler plan, blandad fasad, sadeltak och tak i shingel
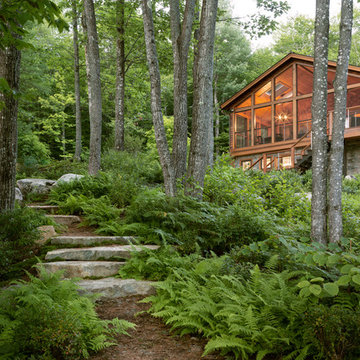
Lake house retreat.
Trent Bell Photography.
Richardson & Associates Landscape Architect
Foto på ett stort rustikt brunt hus, med två våningar, blandad fasad och sadeltak
Foto på ett stort rustikt brunt hus, med två våningar, blandad fasad och sadeltak

Inspiration för stora moderna flerfärgade hus, med två våningar, blandad fasad, platt tak och tak i shingel
39 872 foton på hus, med blandad fasad
7
