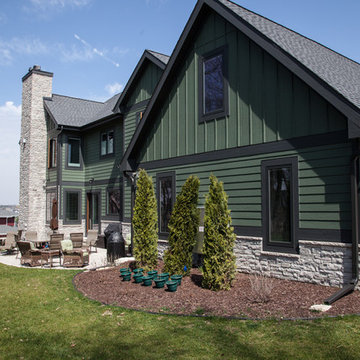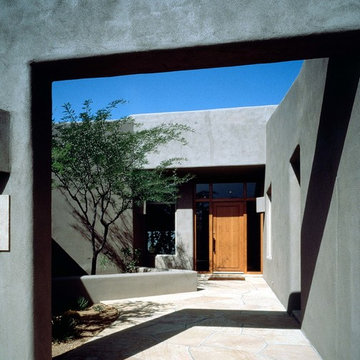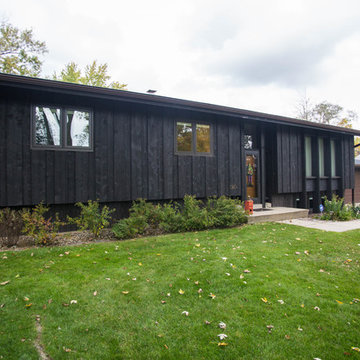39 872 foton på hus, med blandad fasad
Sortera efter:
Budget
Sortera efter:Populärt i dag
141 - 160 av 39 872 foton
Artikel 1 av 3
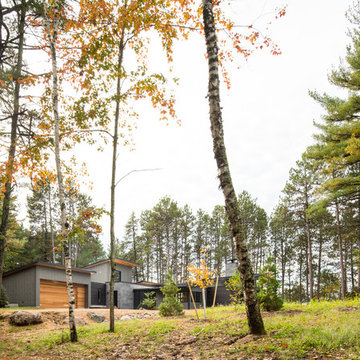
Inspiration för mellanstora moderna grå hus, med blandad fasad, pulpettak och tak i metall
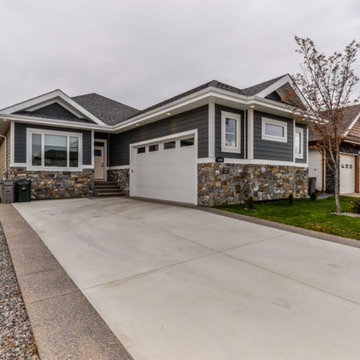
Inspiration för ett mycket stort amerikanskt blått hus, med två våningar, blandad fasad, sadeltak och tak i shingel
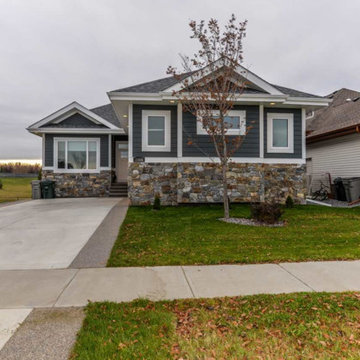
Bild på ett mycket stort amerikanskt blått hus, med två våningar, blandad fasad, sadeltak och tak i shingel
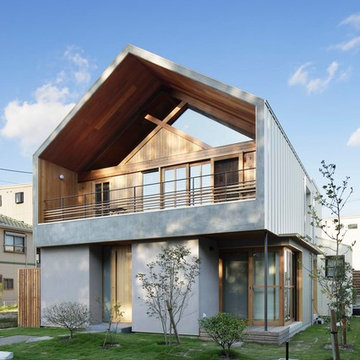
Photo By Kawano Masato(Nacasa&Partners Inc)
Bild på ett funkis grått hus, med två våningar, blandad fasad och sadeltak
Bild på ett funkis grått hus, med två våningar, blandad fasad och sadeltak
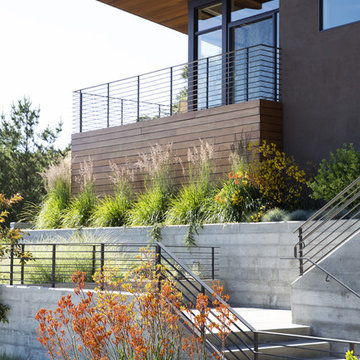
A close-up of the entry and master bedroom with board-formed concrete walls framing the stairs and cedar siding wrapping the deck around the bedroom.
Paul Dyer Photography

David Charlez Designs carefully designed this modern home with massive windows, a metal roof, and a mix of stone and wood on the exterior. It is unique and one of a kind. Photos by Space Crafting

Foto på ett stort funkis vitt hus, med tre eller fler plan, blandad fasad, platt tak och tak i metall

A classically designed house located near the Connecticut Shoreline at the acclaimed Fox Hopyard Golf Club. This home features a shingle and stone exterior with crisp white trim and plentiful widows. Also featured are carriage style garage doors with barn style lights above each, and a beautiful stained fir front door. The interior features a sleek gray and white color palate with dark wood floors and crisp white trim and casework. The marble and granite kitchen with shaker style white cabinets are a chefs delight. The master bath is completely done out of white marble with gray cabinets., and to top it all off this house is ultra energy efficient with a high end insulation package and geothermal heating.
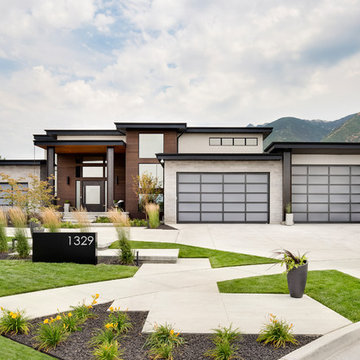
Front Exterior
Foto på ett funkis hus, med allt i ett plan, blandad fasad och platt tak
Foto på ett funkis hus, med allt i ett plan, blandad fasad och platt tak
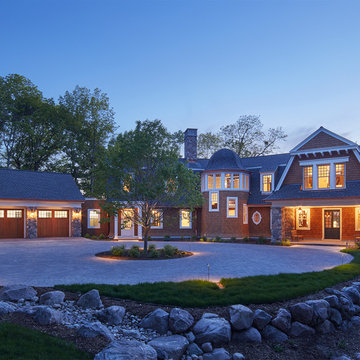
Builder: John Kraemer & Sons | Architecture: Murphy & Co. Design | Interiors: Engler Studio | Photography: Corey Gaffer
Idéer för att renovera ett stort maritimt brunt hus, med två våningar, blandad fasad, tak i shingel och mansardtak
Idéer för att renovera ett stort maritimt brunt hus, med två våningar, blandad fasad, tak i shingel och mansardtak
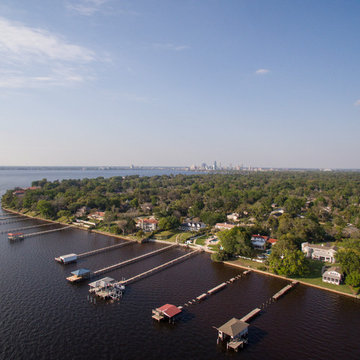
Idéer för att renovera ett stort maritimt grått hus, med två våningar, blandad fasad och tak i shingel
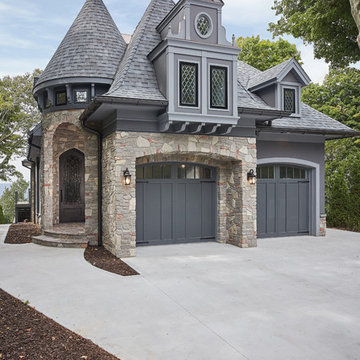
Photo Credit: Ashley Avila
Exempel på ett klassiskt grått hus, med två våningar, blandad fasad och tak i shingel
Exempel på ett klassiskt grått hus, med två våningar, blandad fasad och tak i shingel
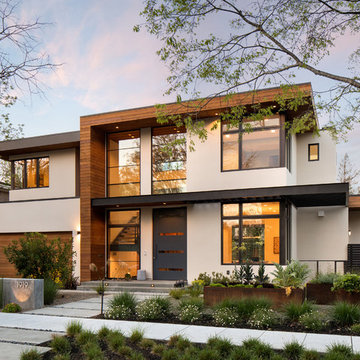
Idéer för att renovera ett funkis hus, med två våningar, blandad fasad och platt tak
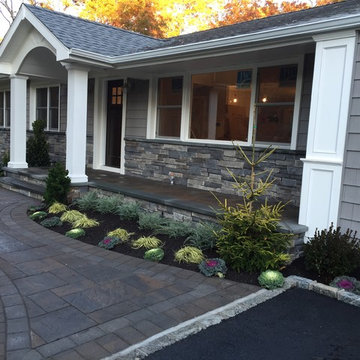
LOTS of curb appeal! We changed everything on the exterior: new siding with Azek trim and panels, new portico, font porch, stone veneer, walkway, driveway, landscape, fencing.

The simple entryway, framed in stone, casts a lantern-like glow in the evening.
Photography by Mike Jensen
Inredning av ett amerikanskt stort grått hus, med pulpettak, två våningar, blandad fasad och tak i metall
Inredning av ett amerikanskt stort grått hus, med pulpettak, två våningar, blandad fasad och tak i metall
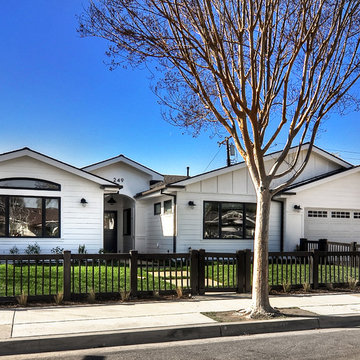
Inspiration för ett litet maritimt vitt hus, med allt i ett plan, blandad fasad, sadeltak och tak i shingel

Idéer för att renovera ett litet funkis vitt hus, med allt i ett plan, blandad fasad, sadeltak och tak i metall
39 872 foton på hus, med blandad fasad
8
