2 323 foton på hus, med fiberplattor i betong
Sortera efter:
Budget
Sortera efter:Populärt i dag
141 - 160 av 2 323 foton
Artikel 1 av 3
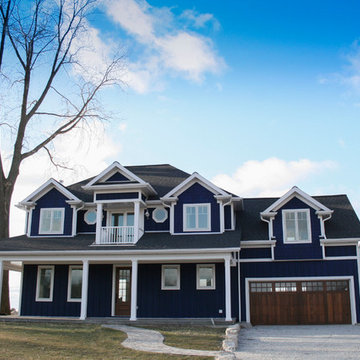
Klassisk inredning av ett stort blått hus, med två våningar, fiberplattor i betong, sadeltak och tak i shingel
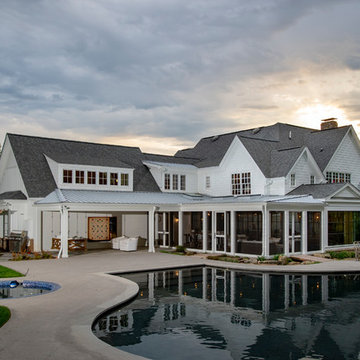
Idéer för stora lantliga vita hus, med två våningar, fiberplattor i betong och tak i shingel
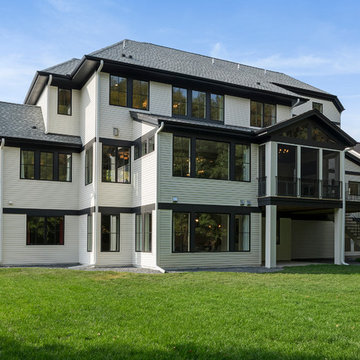
spacecrafting
Foto på ett stort vintage vitt hus, med tre eller fler plan, fiberplattor i betong, sadeltak och tak i shingel
Foto på ett stort vintage vitt hus, med tre eller fler plan, fiberplattor i betong, sadeltak och tak i shingel
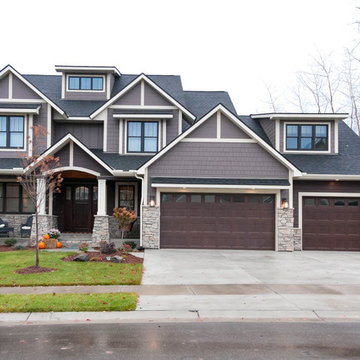
Erin E. Jackson
Inspiration för mycket stora klassiska bruna hus, med två våningar, fiberplattor i betong och sadeltak
Inspiration för mycket stora klassiska bruna hus, med två våningar, fiberplattor i betong och sadeltak
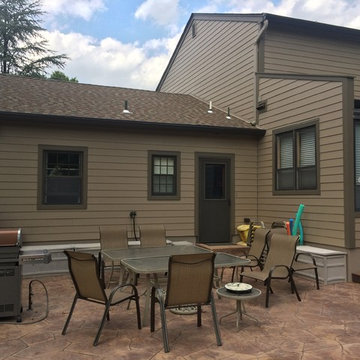
James HardiePlank 7" Exposure Cedarmill (Khaki Brown)
James HardieTrim NT3 (Timberbark)
James Hardie Non-Ventilated Soffits
GAF American Harvest (Golden Harvest)
6" Gutters & Downspouts (Classic Brown)
Leaftech Gutter Guards
AZEK Deck (Kona)
AZEK Lighted Posts & Railings (Kona)
AZEK Rimboards (Sedona)
Clopay Coachmen Garage Doors
Boral TruExterior Trim (Painted to Match Siding & Trim)
Fypon Bracket BKT25X25 (Painted to Match Siding & Trim)
MidAmerican Louvred Shutters (Classic Blue)
Property located in East Hanover, NJ
Work performed by American Home Contractors, Florham Park, NJ
Painting done by Monk's Painting, Chatham, NJ
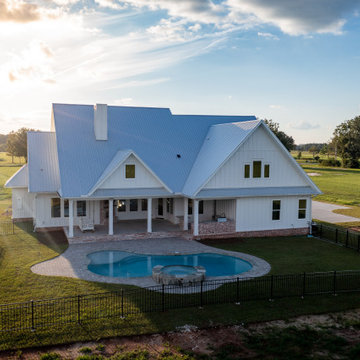
Idéer för ett stort lantligt vitt hus, med två våningar, fiberplattor i betong, sadeltak och tak i metall
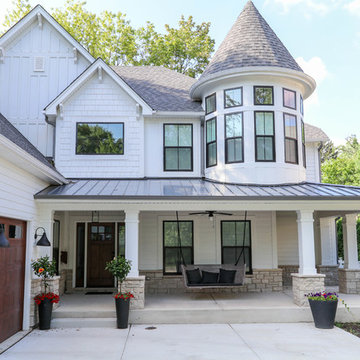
Idéer för ett stort lantligt vitt hus, med två våningar, fiberplattor i betong och tak i shingel
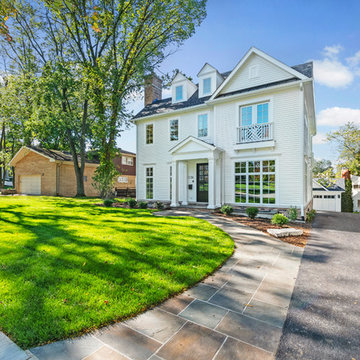
Front
Bild på ett mellanstort lantligt vitt hus, med tre eller fler plan, fiberplattor i betong, valmat tak och tak i shingel
Bild på ett mellanstort lantligt vitt hus, med tre eller fler plan, fiberplattor i betong, valmat tak och tak i shingel
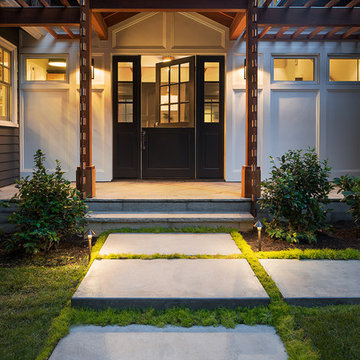
Johnathan Mitchell Photography
Inspiration för stora klassiska grå hus, med två våningar, fiberplattor i betong, sadeltak och tak i mixade material
Inspiration för stora klassiska grå hus, med två våningar, fiberplattor i betong, sadeltak och tak i mixade material
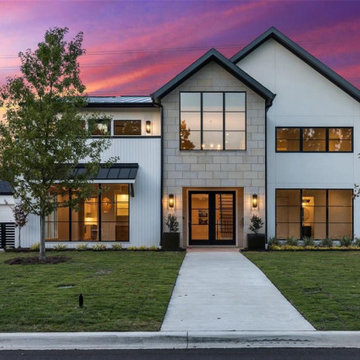
A spectacular exterior will stand out and reflect the general style of the house. Beautiful house exterior design can be complemented with attractive architectural features.
Unique details can include beautiful landscaping ideas, gorgeous exterior color combinations, outdoor lighting, charming fences, and a spacious porch. These all enhance the beauty of your home’s exterior design and improve its curb appeal.
Whether your home is traditional, modern, or contemporary, exterior design plays a critical role. It allows homeowners to make a great first impression but also add value to their homes.
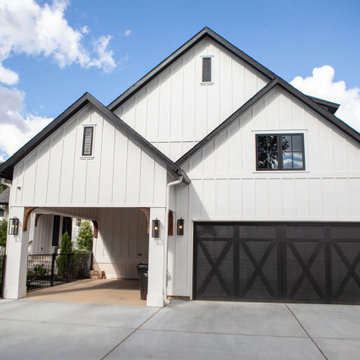
Idéer för stora lantliga vita hus, med två våningar, fiberplattor i betong, valmat tak och tak i mixade material
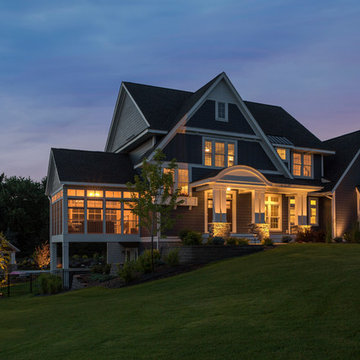
An angled front view shows off this expansive home. The arch entry with double columns welcome you as you walk in. The screen porch is enjoyed on a beautiful summer night. The white trim contrasts nicely with the siding selection. - Photo by SpaceCrafting
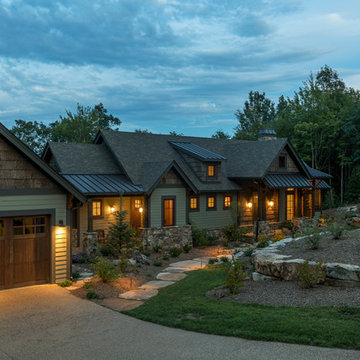
Kevin Meechan
Inspiration för mellanstora rustika gröna hus, med två våningar, fiberplattor i betong och sadeltak
Inspiration för mellanstora rustika gröna hus, med två våningar, fiberplattor i betong och sadeltak
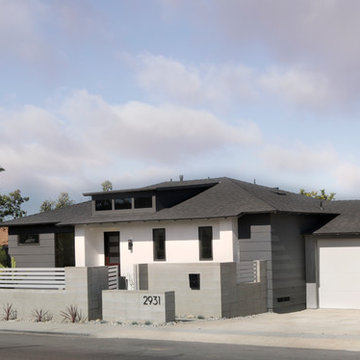
The original house was a nondescript green stucco box with a low hip roof.
To create architectural interest and dimension, we added the shed dormer and the pilasters, extended the front eaves to capture the pilasters, and we built the block wall with horizontal rails.
The shed dormer adds height and depth to the hip roof, which would otherwise be too plain. It was difficult to find any inspiration photos for a modern house with a hip roof and shed dormer. After a couple mock-ups, we refined the dormer slope and proportions to work well with the rest of the design.
Most of the house's cladding is the wide gray lap siding. White stucco with a smooth Santa Barbara finish and the white flush panel garage door provide a strong contrast.
Thanks to Architect Marc Fredrickson for the inspiration sketches that evolved into the final exterior design.
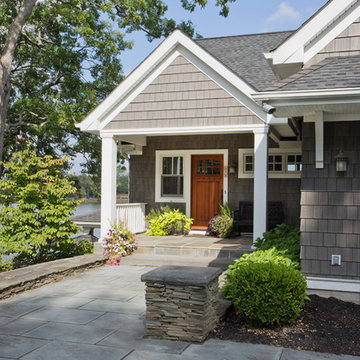
A welcoming front entry porch with bluestone walk and retaining walls.
Photos by:
Philip Jensen Carter
Foto på ett stort maritimt grått hus i flera nivåer, med fiberplattor i betong
Foto på ett stort maritimt grått hus i flera nivåer, med fiberplattor i betong
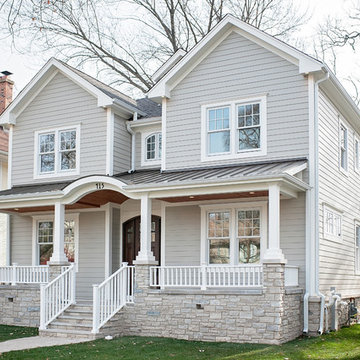
This light neutral comes straight from the softest colors in nature, like sand and seashells. Use it as an understated accent, or for a whole house. Pearl Gray always feels elegant. On this project Smardbuild
install 6'' exposure lap siding with Cedarmill finish. Hardie Arctic White trim with smooth finish install with hidden nails system, window header include Hardie 5.5'' Crown Molding. Project include cedar tong and grove porch ceiling custom stained, new Marvin windows, aluminum gutters system. Soffit and fascia system from James Hardie with Arctic White color smooth finish.
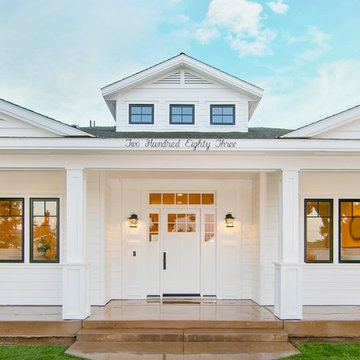
Ryan Galvin at ryangarvinphotography.com
This is a ground up custom home build in eastside Costa Mesa across street from Newport Beach in 2014. It features 10 feet ceiling, Subzero, Wolf appliances, Restoration Hardware lighting fixture, Altman plumbing fixture, Emtek hardware, European hard wood windows, wood windows. The California room is so designed to be part of the great room as well as part of the master suite.
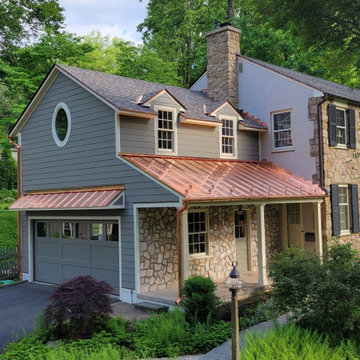
Foto på ett stort vintage grått hus, med två våningar, fiberplattor i betong, pulpettak och tak i metall
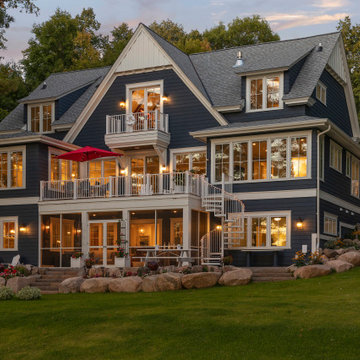
This expansive lake home sits on a beautiful lot with south western exposure. Hale Navy and White Dove are a stunning combination with all of the surrounding greenery. Marvin Windows were used throughout the home.
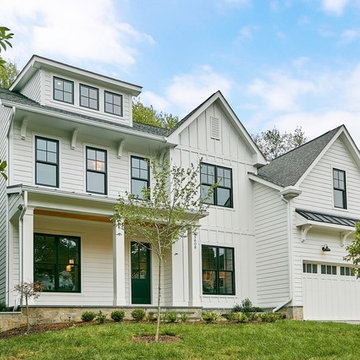
This new modern farmhouse style home includes black windows, white exterior and board and batten siding. 7 bedrooms, 7 full baths and one half bath are included in this just over 7,000 square feet home.
2 323 foton på hus, med fiberplattor i betong
8