2 323 foton på hus, med fiberplattor i betong
Sortera efter:
Budget
Sortera efter:Populärt i dag
61 - 80 av 2 323 foton
Artikel 1 av 3
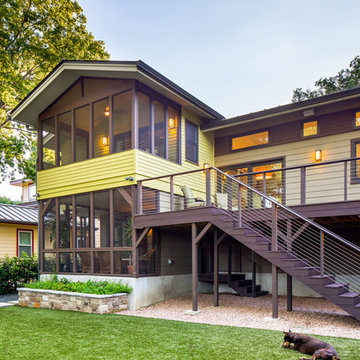
fiber cement siding painted Cleveland Green (7" siding), Sweet Vibrations (4" siding), and Texas Leather (11" siding)—all by Benjamin Moore • window trim and clerestory band painted Night Horizon by Benjamin Moore • soffit & fascia painted Camouflage by Benjamin Moore • Photography by Tre Dunham
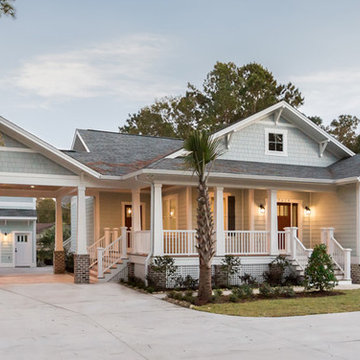
Located in the well-established community of Northwood, close to Grande Dunes, this superior quality craftsman styled 3 bedroom, 2.5 bathroom energy efficient home designed by CRG Companies will feature a Hardie board exterior, Trex decking, vinyl railings and wood beadboard ceilings on porches, a screened-in porch with outdoor fireplace and carport. The interior features include 9’ ceilings, thick crown molding and wood trim, wood-look tile floors in main living areas, ceramic tile in baths, carpeting in bedrooms, recessed lights, upgraded 42” kitchen cabinets, granite countertops, stainless steel appliances, a huge tile shower and free standing soaker tub in the master bathroom. The home will also be pre-wired for home audio and security systems. Detached garage can be an added option. No HOA fee or restrictions, 98' X 155' lot is huge for this area, room for a pool.
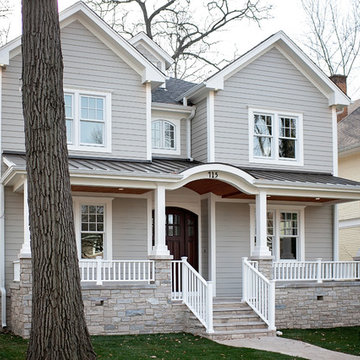
This light neutral comes straight from the softest colors in nature, like sand and seashells. Use it as an understated accent, or for a whole house. Pearl Gray always feels elegant. On this project Smardbuild
install 6'' exposure lap siding with Cedarmill finish. Hardie Arctic White trim with smooth finish install with hidden nails system, window header include Hardie 5.5'' Crown Molding. Project include cedar tong and grove porch ceiling custom stained, new Marvin windows, aluminum gutters system. Soffit and fascia system from James Hardie with Arctic White color smooth finish.
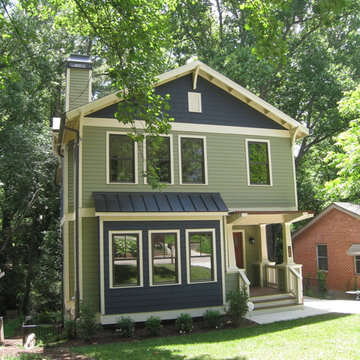
Idéer för ett mellanstort amerikanskt grönt hus, med tre eller fler plan, fiberplattor i betong och sadeltak
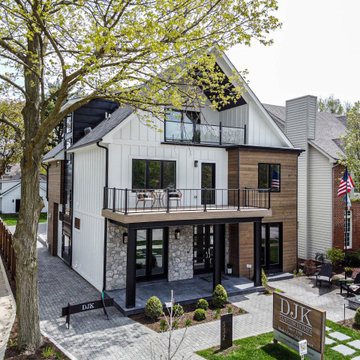
Exempel på ett stort industriellt flerfärgat hus, med tre eller fler plan, fiberplattor i betong och tak i shingel
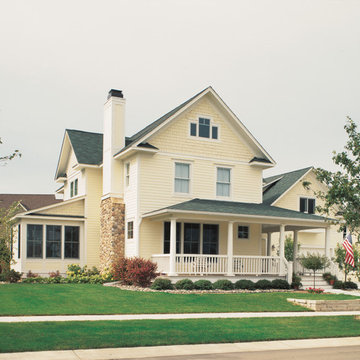
JamesHardie Fiber Cement siding
Lantlig inredning av ett gult hus, med två våningar och fiberplattor i betong
Lantlig inredning av ett gult hus, med två våningar och fiberplattor i betong
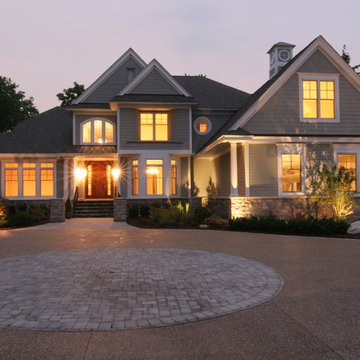
East coast inspired timeless exterior. This project was completed with Azek urethane and James Hardie siding.
Idéer för ett klassiskt grått hus, med två våningar, fiberplattor i betong och sadeltak
Idéer för ett klassiskt grått hus, med två våningar, fiberplattor i betong och sadeltak
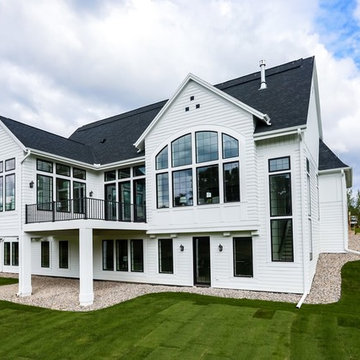
Bild på ett stort vitt hus, med två våningar, fiberplattor i betong, sadeltak och tak i shingel
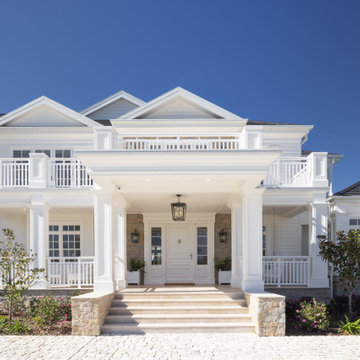
The Estate by Build Prestige Homes is a grand acreage property featuring a magnificent, impressively built main residence, pool house, guest house and tennis pavilion all custom designed and quality constructed by Build Prestige Homes, specifically for our wonderful client.
Set on 14 acres of private countryside, the result is an impressive, palatial, classic American style estate that is expansive in space, rich in detailing and features glamourous, traditional interior fittings. All of the finishes, selections, features and design detail was specified and carefully selected by Build Prestige Homes in consultation with our client to curate a timeless, relaxed elegance throughout this home and property.
Build Prestige Homes oriented and designed the home to ensure the main living area, kitchen, covered alfresco areas and master bedroom benefitted from the warm, beautiful morning sun and ideal aspects of the property. Build Prestige Homes detailed and specified expansive, high quality timber bi-fold doors and windows to take advantage of the property including the views across the manicured grass and gardens facing towards the resort sized pool, guest house and pool house. The guest and pool house are easily accessible by the main residence via a covered walkway, but far enough away to provide privacy.
All of the internal and external finishes were selected by Build Prestige Homes to compliment the classic American aesthetic of the home. Natural, granite stone walls was used throughout the landscape design and to external feature walls of the home, pool house fireplace and chimney, property boundary gates and outdoor living areas. Natural limestone floor tiles in a subtle caramel tone were laid in a modular pattern and professionally sealed for a durable, classic, timeless appeal. Clay roof tiles with a flat profile were selected for their simplicity and elegance in a modern slate colour. Linea fibre cement cladding weather board combined with fibre cement accent trims was used on the external walls and around the windows and doors as it provides distinctive charm from the deep shadow of the linea.
Custom designed and hand carved arbours with beautiful, classic curved rafters ends was installed off the formal living area and guest house. The quality timber windows and doors have all been painted white and feature traditional style glazing bars to suit the style of home.
The Estate has been planned and designed to meet the needs of a growing family across multiple generations who regularly host great family gatherings. As the overall design, liveability, orientation, accessibility, innovative technology and timeless appeal have been considered and maximised, the Estate will be a place for this family to call home for decades to come.
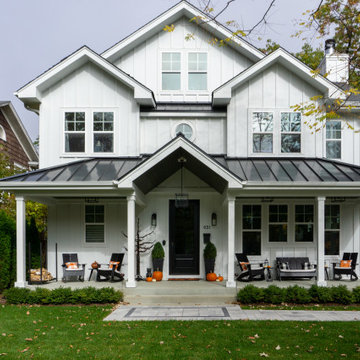
For this beautiful renovation we started by removing the old siding, trim, brackets and posts. Installed new James Hardie Board and Batten Siding, HardieTrim, Soffit and Fascia and new gutters. For the finish touch, we added a metal roof, began by the removal of Front Entry rounded peak, reframed and raised the slope slightly to install new standing seam Metal Roof to Front Entry.
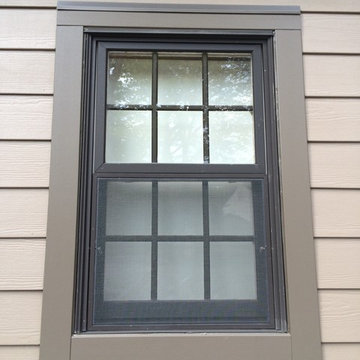
James HardiePlank 7" Exposure Cedarmill (Khaki Brown)
James HardieTrim NT3 (Timberbark)
James Hardie Non-Ventilated Soffits
GAF American Harvest (Golden Harvest)
6" Gutters & Downspouts (Classic Brown)
Leaftech Gutter Guards
AZEK Deck (Kona)
AZEK Lighted Posts & Railings (Kona)
AZEK Rimboards (Sedona)
Clopay Coachmen Garage Doors
Boral TruExterior Trim (Painted to Match Siding & Trim)
Fypon Bracket BKT25X25 (Painted to Match Siding & Trim)
MidAmerican Louvred Shutters (Classic Blue)
Property located in East Hanover, NJ
Work performed by American Home Contractors, Florham Park, NJ
Painting done by Monk's Painting, Chatham, NJ
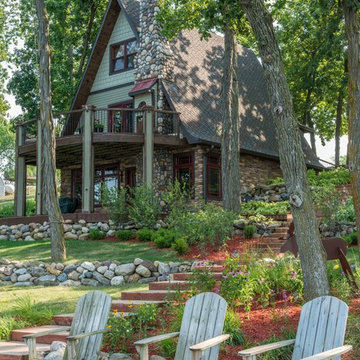
Interior designer Scott Dean's home on Sun Valley Lake
Exempel på ett mellanstort klassiskt grönt hus, med tre eller fler plan, fiberplattor i betong och sadeltak
Exempel på ett mellanstort klassiskt grönt hus, med tre eller fler plan, fiberplattor i betong och sadeltak

This large custom Farmhouse style home features Hardie board & batten siding, cultured stone, arched, double front door, custom cabinetry, and stained accents throughout.
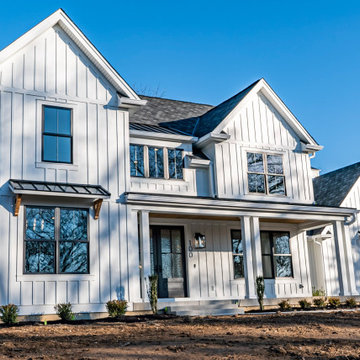
The covered porches on the front and back have fans and flow to and from the main living space. There is a powder room accessed through the back porch to accommodate guests after the pool is completed.
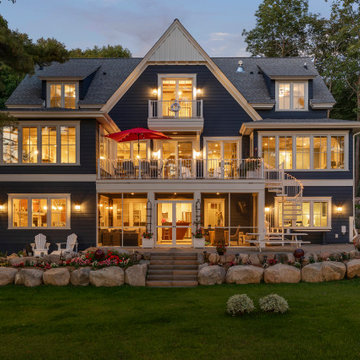
This expansive lake home sits on a beautiful lot with south western exposure. Hale Navy and White Dove are a stunning combination with all of the surrounding greenery. Marvin Windows were used throughout the home.
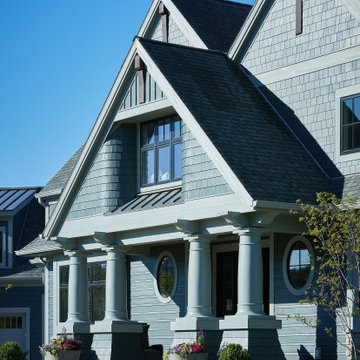
Idéer för ett mycket stort klassiskt blått hus, med tre eller fler plan, fiberplattor i betong, sadeltak och tak i metall
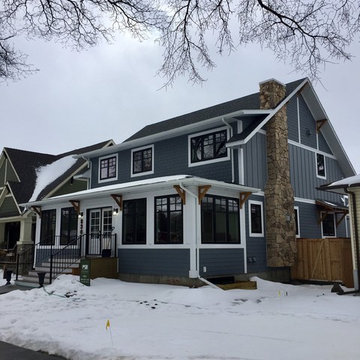
Luxury Cape Cod home on Kinsmen Park
Amerikansk inredning av ett stort blått hus, med två våningar, fiberplattor i betong, sadeltak och tak i shingel
Amerikansk inredning av ett stort blått hus, med två våningar, fiberplattor i betong, sadeltak och tak i shingel
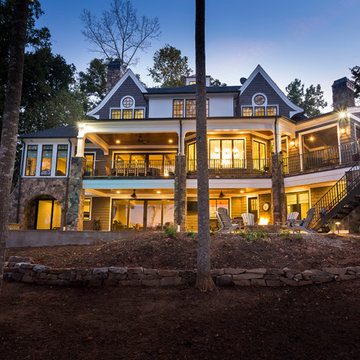
Builder: Artisan Custom Homes
Photography by: Jim Schmid Photography
Interior Design by: Homestyles Interior Design
Exempel på ett stort maritimt grått hus, med tre eller fler plan, fiberplattor i betong och sadeltak
Exempel på ett stort maritimt grått hus, med tre eller fler plan, fiberplattor i betong och sadeltak

Computer Rendered Perspective: Progress photos of the Morse Custom Designed and Built Early American Farmhouse home. Site designed and developed home on 160 acres in rural Yolo County, this two story custom takes advantage of vistas of the recently planted surrounding orchard and Vaca Mountain Range. Designed for durability and low maintenance, this home was constructed on an 30" elevated engineered pad with a 30" elevated concrete slab in order to maximize the height of the first floor. Finish is scheduled for summer 2016. Design, Build, and Enjoy!
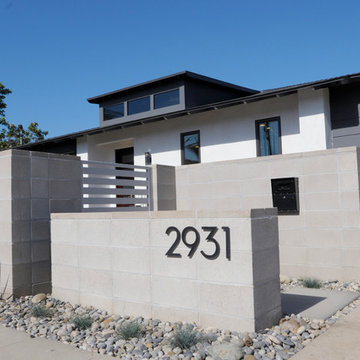
This concrete block wall adds privacy and depth to the house. The straight stack pattern is more modern than a traditional brick offset pattern. The horizontal rails break up what would otherwise be a solid wall. The wall was designed to jog at the corner of the driveway to comply with San Diego visibility triangle requirements (maximum 3 ft height within the triangle).
2 323 foton på hus, med fiberplattor i betong
4