2 323 foton på hus, med fiberplattor i betong
Sortera efter:
Budget
Sortera efter:Populärt i dag
81 - 100 av 2 323 foton
Artikel 1 av 3
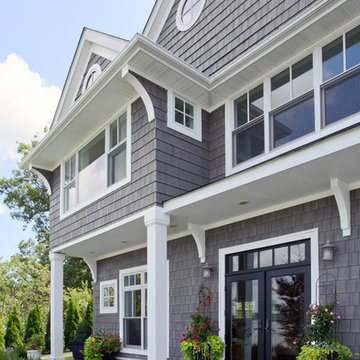
Philip Jensen Carter
Inredning av ett maritimt stort grått hus i flera nivåer, med fiberplattor i betong
Inredning av ett maritimt stort grått hus i flera nivåer, med fiberplattor i betong
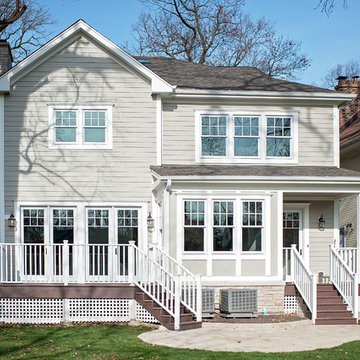
This light neutral comes straight from the softest colors in nature, like sand and seashells. Use it as an understated accent, or for a whole house. Pearl Gray always feels elegant. On this project Smardbuild
install 6'' exposure lap siding with Cedarmill finish. Hardie Arctic White trim with smooth finish install with hidden nails system, window header include Hardie 5.5'' Crown Molding. Project include cedar tong and grove porch ceiling custom stained, new Marvin windows, aluminum gutters system. Soffit and fascia system from James Hardie with Arctic White color smooth finish.
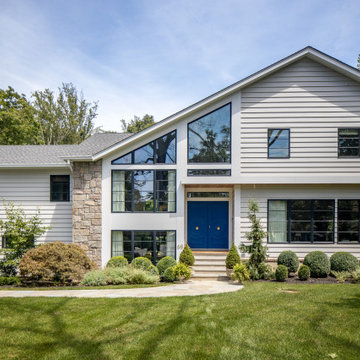
This gorgeous Mid-Century Modern makeover included a second story addition, exterior and full gut renovation. Plenty of large glass windows provide natural light into the home and an eye-catching blue front door provides some intrigue to the fron t entry. The backyard was also fully renovated with a two story patio area, walk-out basement and custom pool.
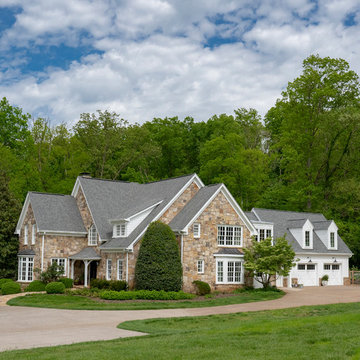
Inredning av ett lantligt stort vitt hus, med två våningar, fiberplattor i betong och tak i shingel
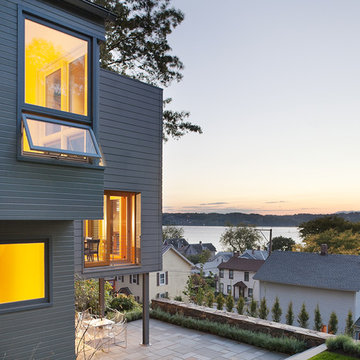
Photograph © Richard Barnes
Idéer för stora funkis grå hus i flera nivåer, med fiberplattor i betong och platt tak
Idéer för stora funkis grå hus i flera nivåer, med fiberplattor i betong och platt tak
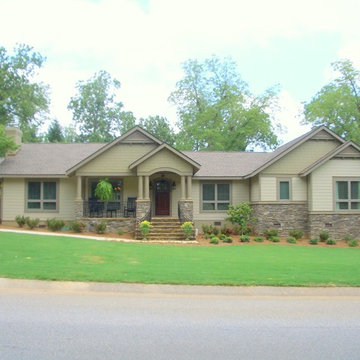
The expanded home has layered gables that break up the long mass of the house. sloped soffits, projected gable vents, and varying heights of stone give it curb appeal.
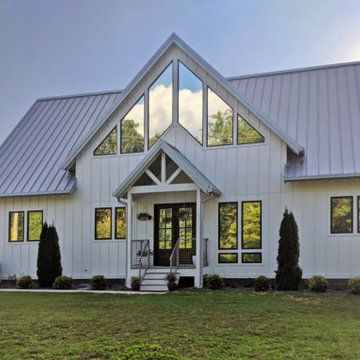
White painted board and batten exterior on a simple craftsman form. Large windows open to the open plan kitchen, living and dining area at the center of the home. The exterior is balanced and intentional.

Front Elevation from road
Idéer för ett mycket stort klassiskt vitt hus, med fiberplattor i betong, sadeltak och tak i metall
Idéer för ett mycket stort klassiskt vitt hus, med fiberplattor i betong, sadeltak och tak i metall
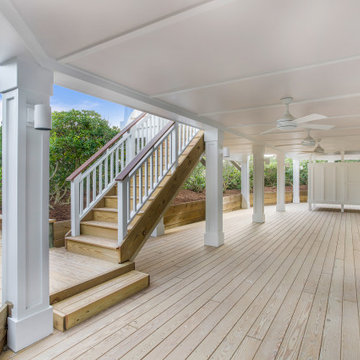
the ground floor exterior of this amazing home is a peaceful retreat for after a day on the beach. You are able to relax outside listening to the Ocean after showering in the outdoor shower. One is able to take a break from the hot sun yet still smell the ocean and listen to the waves before retiring inside. A truly spectacular outdoor living "room"
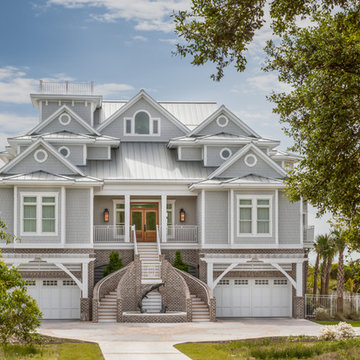
Beautifully deigned and built custom ocean front home in Myrtle Beach, SC by CRG Companies. The home encompasses a New England vibe with southern charm.
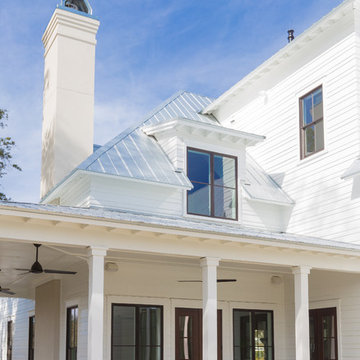
Patrick Brickman Photography
Inspiration för ett stort lantligt vitt hus, med två våningar, fiberplattor i betong och sadeltak
Inspiration för ett stort lantligt vitt hus, med två våningar, fiberplattor i betong och sadeltak
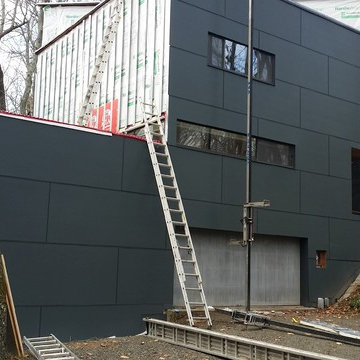
Removed vertical cedar and installed Hardie Panel with Stainless Steel color matched screws and color matched fry reglet aluminum channels. Creating a rainscreen application.
Photo by: Woody Priest
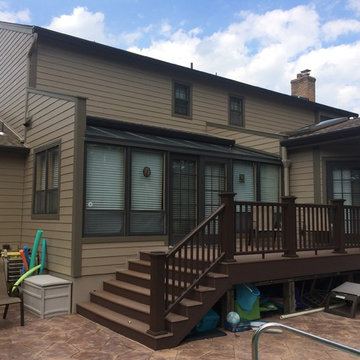
James HardiePlank 7" Exposure Cedarmill (Khaki Brown)
James HardieTrim NT3 (Timberbark)
James Hardie Non-Ventilated Soffits
GAF American Harvest (Golden Harvest)
6" Gutters & Downspouts (Classic Brown)
Leaftech Gutter Guards
AZEK Deck Boards (Sedona)
AZEK Lighted Posts & Railings (Kona)
AZEK Rimboards (Kona)
Clopay Coachmen Garage Doors
Boral TruExterior Trim (Painted to Match Siding & Trim)
Fypon Bracket BKT25X25 (Painted to Match Siding & Trim)
MidAmerican Louvred Shutters (Classic Blue)
Property located in East Hanover, NJ
Work performed by American Home Contractors, Florham Park, NJ
Painting done by Monk's Painting, Chatham, NJ
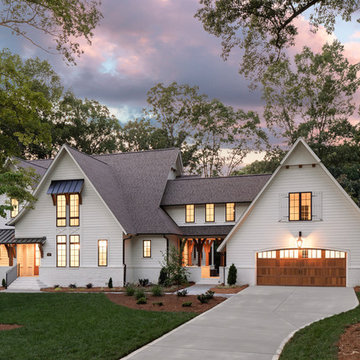
Inspiration för mycket stora klassiska vita hus, med två våningar, fiberplattor i betong, sadeltak och tak i shingel
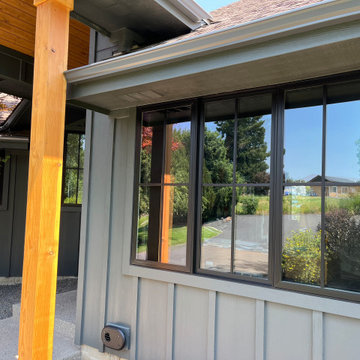
Full exterior remodel in Spokane with James Hardie ColorPlus Board and Batten and Lap siding in Iron Grey. All windows were replaced with Milgard Trinsic series in Black for a contemporary look. We also installed a natural stone in 3 spots with new porch posts and pre-finished tongue and groove pine on the porch ceiling.
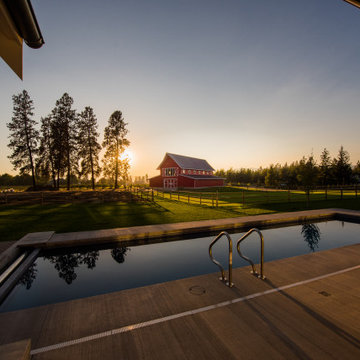
Exempel på ett stort lantligt vitt hus, med allt i ett plan, fiberplattor i betong, sadeltak och tak i metall
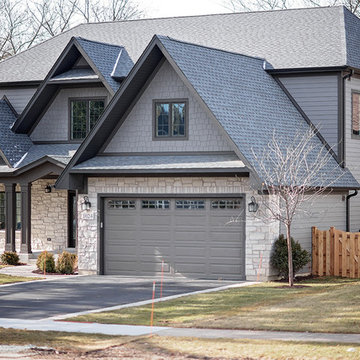
Why do we love weathered grays so much? Because they are neutrals with personality. With its warmth and adaptability, Aged Pewter is the perfect complement to both beiges and other grays. On this project Smardbuild install 6'' exp. cedarmill lap siding with Hardie trim - Rustic finish with custom color from Sherwin-Williams. Aluminum soffit with fascia + new aluminum gutters system. Front porch finished with Hardie panels with cedarmill finish all post and beam finished with Hardie trim product. Gables have Hardie Staggered Edge shingle siding. Front finished with real stone veneer, project include new Marvin windows with Provia entry door.
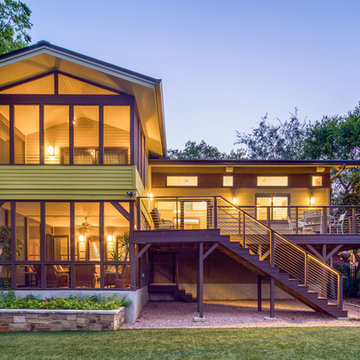
fiber cement siding painted Cleveland Green (7" siding), Sweet Vibrations (4" siding), and Texas Leather (11" siding)—all by Benjamin Moore • window trim and clerestory band painted Night Horizon by Benjamin Moore • soffit & fascia painted Camouflage by Benjamin Moore • Photography by Tre Dunham
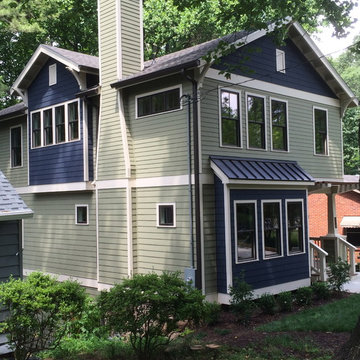
Inspiration för ett mellanstort amerikanskt grönt hus, med fiberplattor i betong, tre eller fler plan och sadeltak

Our client wished to expand the front porch to reach the length of the house in addition to a full exterior renovation including siding and new windows. The porch previously was limited to a small roof centered over the front door. We entirely redesigned the space to include wide stairs, a bluestone walkway and a porch with space for chairs, sofa and side tables.
2 323 foton på hus, med fiberplattor i betong
5