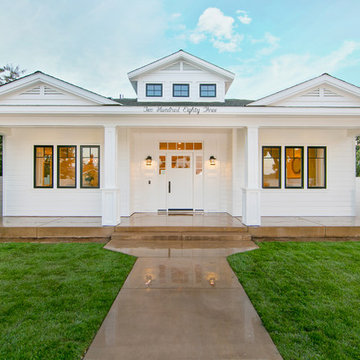2 323 foton på hus, med fiberplattor i betong
Sortera efter:
Budget
Sortera efter:Populärt i dag
121 - 140 av 2 323 foton
Artikel 1 av 3
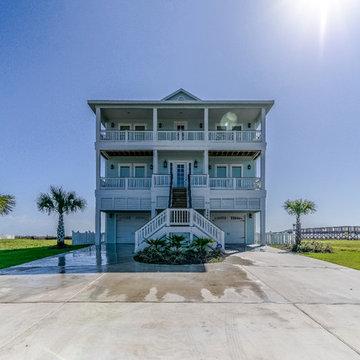
Exempel på ett stort maritimt blått hus, med tre eller fler plan och fiberplattor i betong
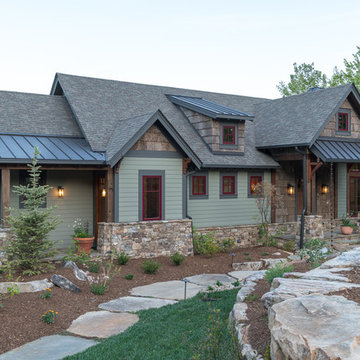
Kevin Meechan
Inredning av ett rustikt mellanstort grönt hus, med två våningar, fiberplattor i betong och sadeltak
Inredning av ett rustikt mellanstort grönt hus, med två våningar, fiberplattor i betong och sadeltak
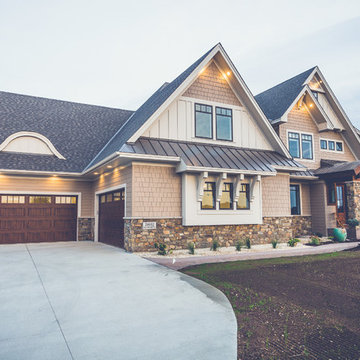
Custom Built Modern Home in Eagles Landing Neighborhood of Saint Augusta, Mn - Build by Werschay Homes.
-Steve Diamond Elements, #SDE
Inspiration för stora lantliga beige hus, med två våningar och fiberplattor i betong
Inspiration för stora lantliga beige hus, med två våningar och fiberplattor i betong
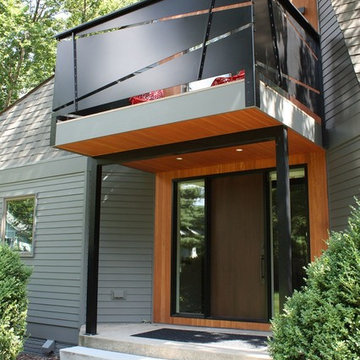
Complete renovation of Mid-Century Modern Home in Iowa City, Iowa.
Exempel på ett mycket stort retro grönt hus, med två våningar, fiberplattor i betong och tak i shingel
Exempel på ett mycket stort retro grönt hus, med två våningar, fiberplattor i betong och tak i shingel
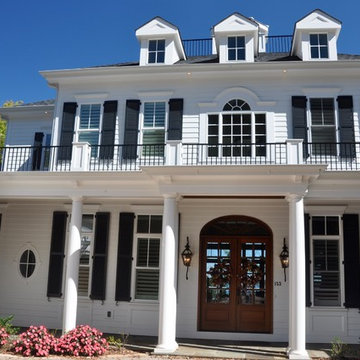
Idéer för att renovera ett stort vintage vitt hus, med två våningar, fiberplattor i betong och sadeltak
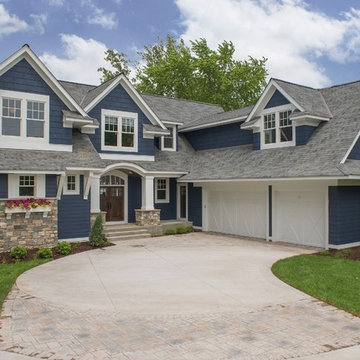
Spacecrafting
Idéer för att renovera ett mycket stort vintage blått hus, med tre eller fler plan och fiberplattor i betong
Idéer för att renovera ett mycket stort vintage blått hus, med tre eller fler plan och fiberplattor i betong
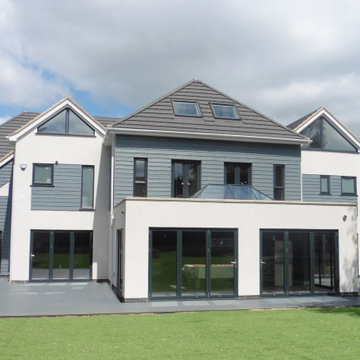
One of our most remarkable transformations, this remains a stunning property in a very prominent location on the street scene. The house previously was very dated but with a large footprint to work with. The footprint was extended again by about 50%, in order to accommodate effectively two families. Our client was willing to take a risk and go for a contemporary design that pushed the boundaries of what many others would feel comfortable with. We were able to explore materials, glazing and the overall form of the proposal to such an extent that the cladding manufacturers even used this project as a case study.
The proposal contains a cinema room, dedicated playroom and a vast living space leading to the orangery. The children’s bedrooms were all customised by way of hand-painted murals in individual themes.
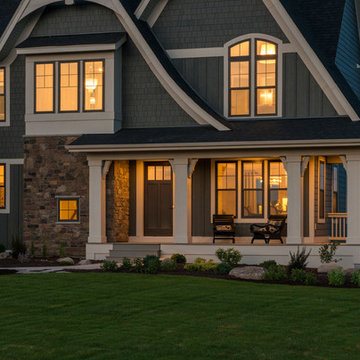
An up close photo of the cozy wrap around front porch -
Photo by SpaceCrafting
Idéer för mycket stora vintage blå hus, med två våningar, fiberplattor i betong, sadeltak och tak i shingel
Idéer för mycket stora vintage blå hus, med två våningar, fiberplattor i betong, sadeltak och tak i shingel
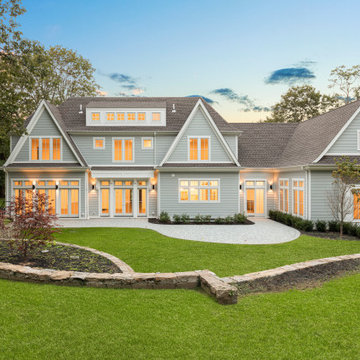
Inspiration för stora maritima grå hus, med två våningar, fiberplattor i betong, valmat tak och tak i shingel
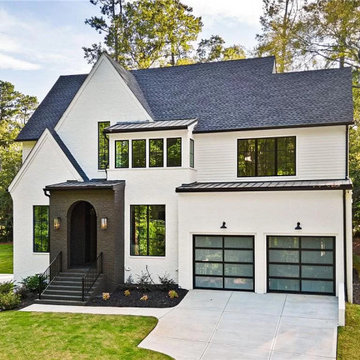
Inspiration för stora moderna vita hus, med två våningar, fiberplattor i betong, valmat tak och tak i shingel

Idéer för att renovera ett stort vintage beige hus, med två våningar, fiberplattor i betong och sadeltak
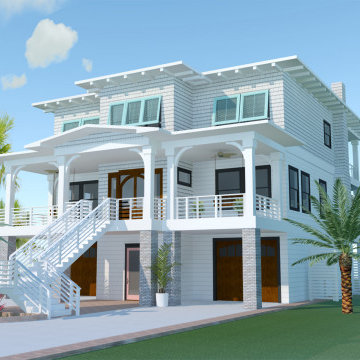
New Build in Santa Rosa County,! approx.. 5,000 sqft, 4 bedroom, 4 full baths, 1 half bath. This beautiful house is on Santa Rosa Sound with access to the water with a private pier and swimming pool.
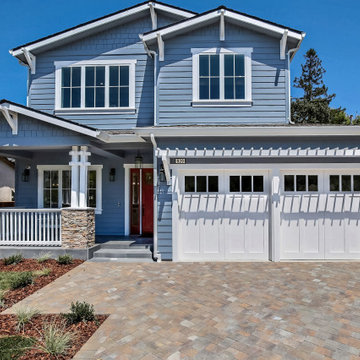
Beautiful new Craftsman Style Residence 2021
Idéer för mellanstora amerikanska blå hus, med två våningar, fiberplattor i betong, sadeltak och tak i shingel
Idéer för mellanstora amerikanska blå hus, med två våningar, fiberplattor i betong, sadeltak och tak i shingel
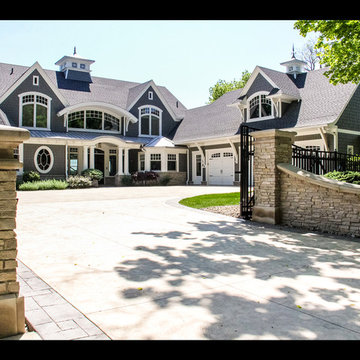
Architectural Design by Helman Sechrist Architecture
Photography by Marie Kinney
Construction by Martin Brothers Contracting, Inc.
Inredning av ett maritimt stort grått hus, med tre eller fler plan, fiberplattor i betong, sadeltak och tak i mixade material
Inredning av ett maritimt stort grått hus, med tre eller fler plan, fiberplattor i betong, sadeltak och tak i mixade material
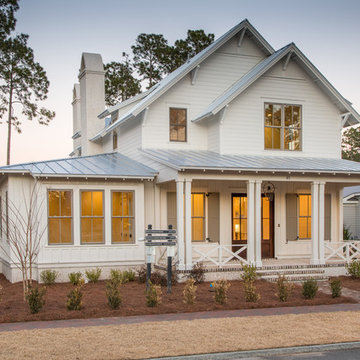
Dream Finders Homes
Idéer för att renovera ett mellanstort lantligt vitt hus, med två våningar, fiberplattor i betong, sadeltak och tak i metall
Idéer för att renovera ett mellanstort lantligt vitt hus, med två våningar, fiberplattor i betong, sadeltak och tak i metall
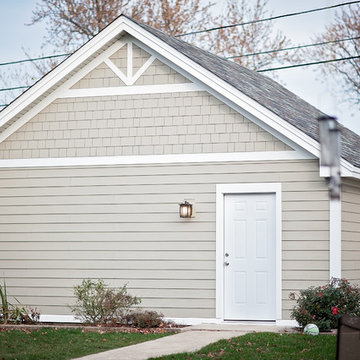
A taupe-based color with darker undertones, Monterey Taupe offers a sophisticated and striking neutral. This color works well paired with its softer cousin, Cobble Stone. On this project Smardbuild install 6'' exp. cedarmill lap siding with Hardie trim - smooth finish with Arctic White color. Garage gable finished with Hardie Straight Edge Shingle siding. Windows headers finished with Hardie 5.5'' Hardie Crown Moulding. House have existing soffit, fascia, gutters and gables vents.
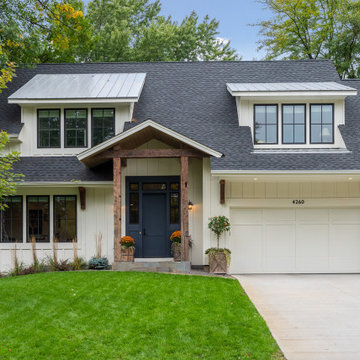
With a main floor master, and flowing but intimate spaces, it will function for both daily living and extended family events. Special attention was given to the siting, making sure the breath-taking views of Lake Independence are present from every room.

Idéer för ett mycket stort modernt grått flerfamiljshus, med tre eller fler plan, fiberplattor i betong, platt tak och levande tak
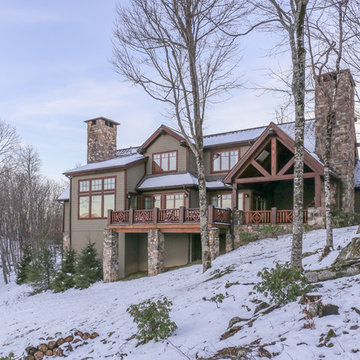
Home is flanked by two stone chimneys with red windows and trim, a soft olive green maintenance-free cement fiberboard placed perfectly on the hillside.
Designed by Melodie Durham of Durham Designs & Consulting, LLC.
Photo by Livengood Photographs [www.livengoodphotographs.com/design].
2 323 foton på hus, med fiberplattor i betong
7
