2 323 foton på hus, med fiberplattor i betong
Sortera efter:
Budget
Sortera efter:Populärt i dag
41 - 60 av 2 323 foton
Artikel 1 av 3

Exempel på ett mycket stort klassiskt beige hus, med tre eller fler plan, fiberplattor i betong, sadeltak och tak i metall
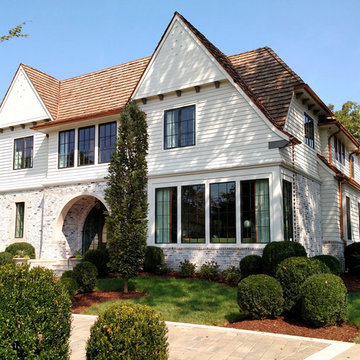
This 6000 square foot home was designed in conjunction with Castle Homes with House Beautiful Magazine for the Whole Home Concept House show house benefiting the Nashville Symphony. The home is in the beautiful Belle Meade area of Nashville Tennessee and takes its cues from local traditions as well as English Arts and Crafts precedents.
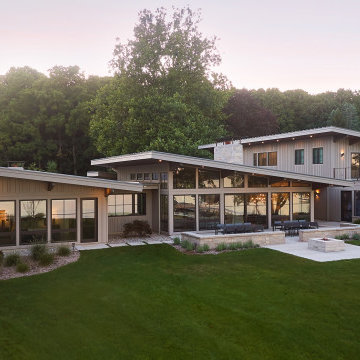
Inredning av ett modernt mycket stort beige hus, med två våningar, fiberplattor i betong och tak i metall
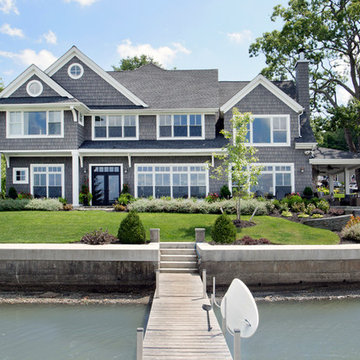
Lakefront cape cod style home.
Photos by:
Philip Jensen Carter
Idéer för stora maritima grå hus, med fiberplattor i betong och två våningar
Idéer för stora maritima grå hus, med fiberplattor i betong och två våningar

Idéer för ett stort maritimt vitt hus, med två våningar, fiberplattor i betong, sadeltak och tak i shingel

Nearing completion of the additional 1,000 sqft that we Studio MSL DESIGNED & BUILT for this family.
Bild på ett stort 60 tals svart hus, med allt i ett plan, fiberplattor i betong och platt tak
Bild på ett stort 60 tals svart hus, med allt i ett plan, fiberplattor i betong och platt tak

Removed the aluminum siding, installed batt insulation, plywood sheathing, moisture barrier, flashing, new Allura fiber cement siding, Atrium vinyl replacement windows, and Provia Signet Series Fiberglass front door with Emtek Mortise Handleset, and Provia Legacy Series Steel back door with Emtek Mortise Handleset! Installed new seamless aluminum gutters & downspouts. Painted exterior with Sherwin-Williams paint!

This expansive lake home sits on a beautiful lot with south western exposure. Hale Navy and White Dove are a stunning combination with all of the surrounding greenery. Marvin Windows were used throughout the home.
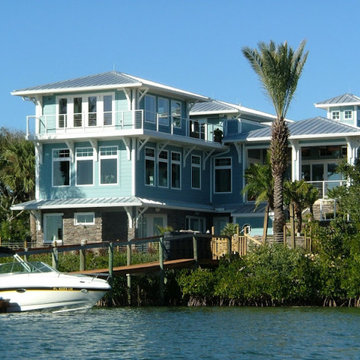
Waterfront home with a tropical feel.
Exotisk inredning av ett stort blått hus, med tre eller fler plan, fiberplattor i betong, sadeltak och tak i metall
Exotisk inredning av ett stort blått hus, med tre eller fler plan, fiberplattor i betong, sadeltak och tak i metall
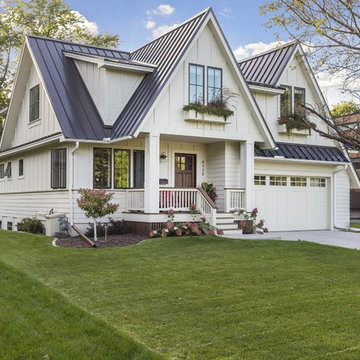
Idéer för ett mellanstort lantligt vitt hus, med två våningar, fiberplattor i betong, sadeltak och tak i metall
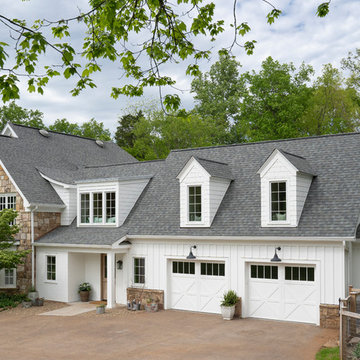
Lantlig inredning av ett stort vitt hus, med två våningar, fiberplattor i betong, tak i shingel och sadeltak
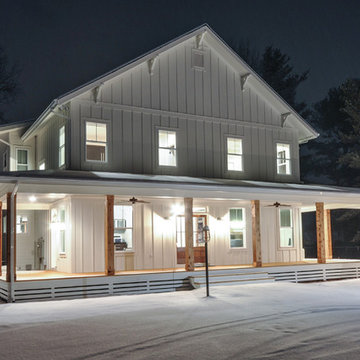
Dawn Cromer photographer and homeowner. This modern farmhouse was custom built by Peak Builders, LLC, in central Virginia and completed 2015. Two separate architects contributed to the project, Andres F. Martinez founder of ARKE design-build, LLC, and Heath Wills founder of Heath Wills Home Designs, llc. Each worked closely with the homeowners, marrying their aim to fashion the home inside and out to have a farmhouse heart yet craftsman flare. The main house exterior features a mixture of board-and-batten and lap hardie siding painted Benjamin Moore White Dove (OC-17), while the garage is solely board-and-batten painted Benjamin Moore Caliente (AF-290).

With a main floor master, and flowing but intimate spaces, it will function for both daily living and extended family events. Special attention was given to the siting, making sure the breath-taking views of Lake Independence are present from every room.
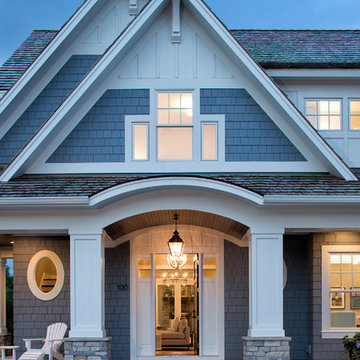
With an updated, coastal feel, this cottage-style residence is right at home in its Orono setting. The inspired architecture pays homage to the graceful tradition of historic homes in the area, yet every detail has been carefully planned to meet today’s sensibilities. Here, reclaimed barnwood and bluestone meet glass mosaic and marble-like Cambria in perfect balance.
5 bedrooms, 5 baths, 6,022 square feet and three-car garage

Idéer för stora rustika beige hus, med allt i ett plan, fiberplattor i betong, sadeltak och tak i mixade material

Foto på ett litet funkis flerfärgat hus, med tre eller fler plan, fiberplattor i betong, platt tak och tak i shingel
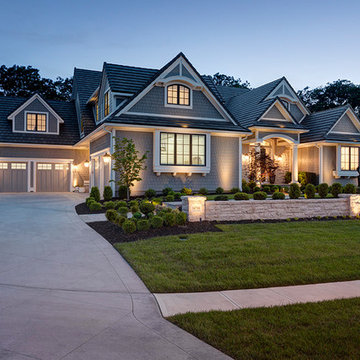
Twilight exterior front elevation. This home has Hardi-shingle siding painted gray with white trim. The roof is a dark gray concrete tile. The driveway is a dark gray tinted concrete, while the sidewalk leading to the front door is paved with bluestone. The stone on the house and retaining wall is a limestone called Cottonwood. Photo by Paul Bonnichsen.
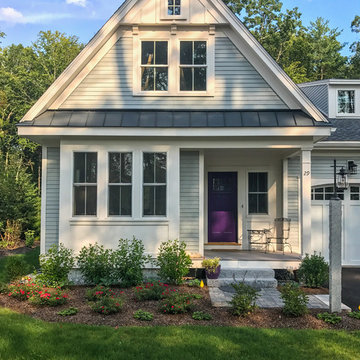
Angela Kearney, Minglewood
Exempel på ett mellanstort lantligt grönt lägenhet, med två våningar, fiberplattor i betong, sadeltak och tak i shingel
Exempel på ett mellanstort lantligt grönt lägenhet, med två våningar, fiberplattor i betong, sadeltak och tak i shingel

Bild på ett stort maritimt vitt hus, med två våningar, fiberplattor i betong, valmat tak och tak i metall
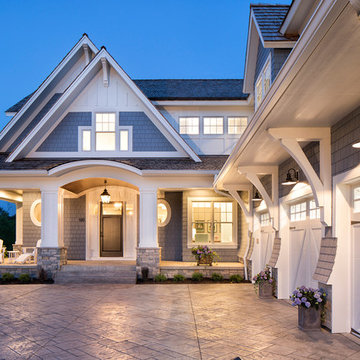
With an updated, coastal feel, this cottage-style residence is right at home in its Orono setting. The inspired architecture pays homage to the graceful tradition of historic homes in the area, yet every detail has been carefully planned to meet today’s sensibilities. Here, reclaimed barnwood and bluestone meet glass mosaic and marble-like Cambria in perfect balance.
5 bedrooms, 5 baths, 6,022 square feet and three-car garage
2 323 foton på hus, med fiberplattor i betong
3