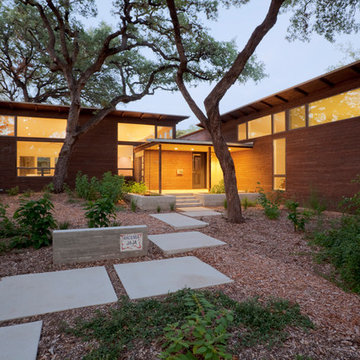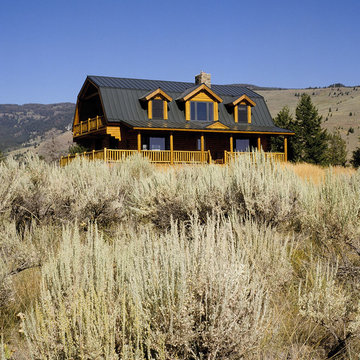24 051 foton på hus, med mansardtak och pulpettak
Sortera efter:
Budget
Sortera efter:Populärt i dag
141 - 160 av 24 051 foton
Artikel 1 av 3

Ulimited Style Photography
http://www.houzz.com/ideabooks/49412194/list/patio-details-a-relaxing-front-yard-retreat-in-los-angeles
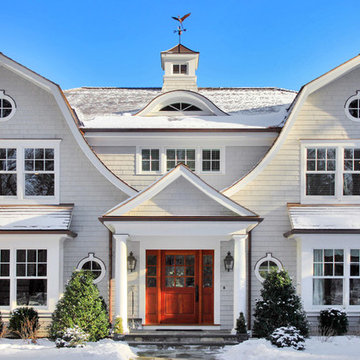
Vas
Idéer för ett stort lantligt vitt hus, med två våningar, mansardtak och tak i shingel
Idéer för ett stort lantligt vitt hus, med två våningar, mansardtak och tak i shingel
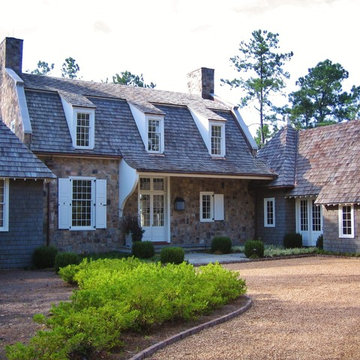
Lake Martin in Alexander City - Alabama
Bild på ett rustikt stenhus, med mansardtak
Bild på ett rustikt stenhus, med mansardtak
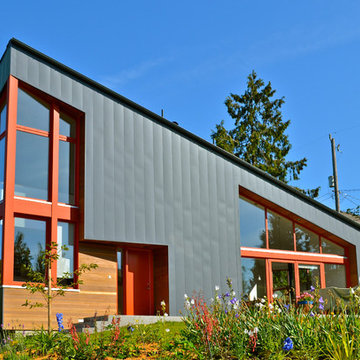
The garden facade of this boldly modern house brings light and views into the vaulted interior spaces with wood tilt/turn windows painted a warm red. Gray metal siding provides a maintenance-free exterior finish, which is contrasted with areas of natural clear cedar under protective eaves.
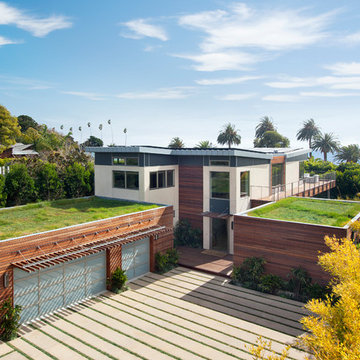
Photo: Jim Bartsch Photography
Inspiration för mellanstora moderna vita hus, med två våningar, blandad fasad, pulpettak och levande tak
Inspiration för mellanstora moderna vita hus, med två våningar, blandad fasad, pulpettak och levande tak
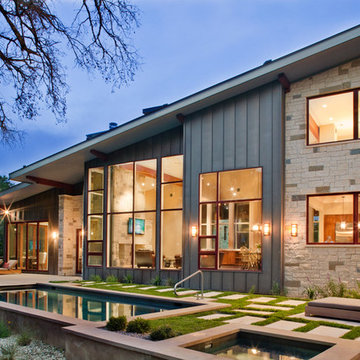
Entirely off the grid, this sleek contemporary is an icon for energy efficiency. Sporting an extensive photovoltaic system, rainwater collection system, and passive heating and cooling, this home will stand apart from its neighbors for many years to come.
Published:
Austin-San Antonio Urban Home, April/May 2014
Photo Credit: Coles Hairston
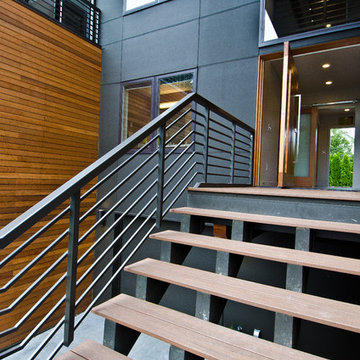
A Northwest Modern, 5-Star Builtgreen, energy efficient, panelized, custom residence using western red cedar for siding and soffits.
Photographs by Miguel Edwards
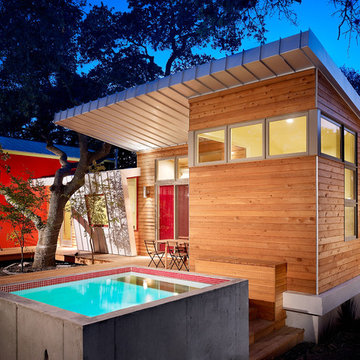
A modest remodel and addition for a couple, a writer and his wife, a professor, this project was phased in two parts to allow for the birth of the couple’s first child. Phase 1 is a standing seam-clad addition to the existing house that juts
out into the rear yard, taking cues from certain trees and landscape features. The remainder of the addition is wrapped in stained cedar siding that flows seamlessly onto the attached deck and surrounds the precast concrete
dipping pool. Paint colors create a lively palette that, even from the street, provides clues of what the backyard holds. Phase two takes continues this bold color palette into the existing house. The kitchen was completely made over, with concrete countertops and floor to ceiling windows looking out to the addition. The existing bedrooms and bathroom were reconfigured to make the spaces more useful.

This 872 s.f. off-grid straw-bale project is a getaway home for a San Francisco couple with two active young boys.
© Eric Millette Photography
Inspiration för ett litet rustikt beige hus i flera nivåer, med pulpettak och stuckatur
Inspiration för ett litet rustikt beige hus i flera nivåer, med pulpettak och stuckatur
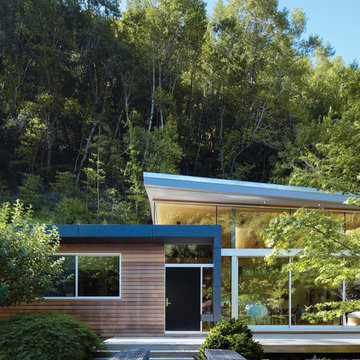
A view of the exterior arrival via a wood bridge over a small stream.
Exempel på ett mellanstort 60 tals brunt trähus, med allt i ett plan och pulpettak
Exempel på ett mellanstort 60 tals brunt trähus, med allt i ett plan och pulpettak

Exempel på ett stort rustikt flerfärgat hus, med tre eller fler plan, blandad fasad, pulpettak och tak i metall
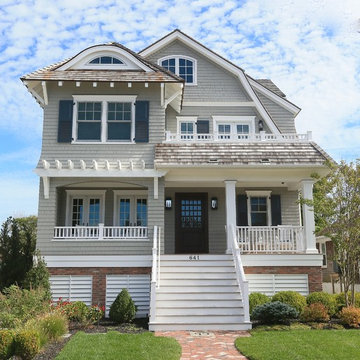
Another front view featuring custom louvered vents and exposed rafter tails.
Idéer för att renovera ett maritimt beige hus, med mansardtak och tak i shingel
Idéer för att renovera ett maritimt beige hus, med mansardtak och tak i shingel

Ken & Erin Loechner
Idéer för att renovera ett litet 50 tals grått hus, med allt i ett plan, pulpettak och tak i shingel
Idéer för att renovera ett litet 50 tals grått hus, med allt i ett plan, pulpettak och tak i shingel
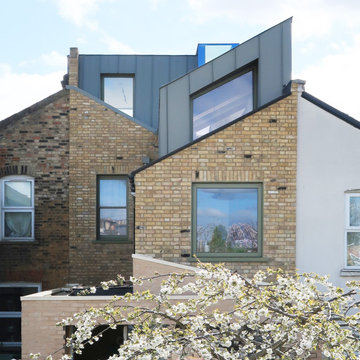
Bild på ett grönt radhus, med tre eller fler plan, metallfasad, mansardtak och tak i metall

Idéer för ett stort klassiskt grått hus, med två våningar, mansardtak och tak i metall

Evolved in the heart of the San Juan Mountains, this Colorado Contemporary home features a blend of materials to complement the surrounding landscape. This home triggered a blast into a quartz geode vein which inspired a classy chic style interior and clever use of exterior materials. These include flat rusted siding to bring out the copper veins, Cedar Creek Cascade thin stone veneer speaks to the surrounding cliffs, Stucco with a finish of Moondust, and rough cedar fine line shiplap for a natural yet minimal siding accent. Its dramatic yet tasteful interiors, of exposed raw structural steel, Calacatta Classique Quartz waterfall countertops, hexagon tile designs, gold trim accents all the way down to the gold tile grout, reflects the Chic Colorado while providing cozy and intimate spaces throughout.

Inspiration för stora moderna bruna flerfamiljshus, med tre eller fler plan och pulpettak

Inredning av ett retro mellanstort svart hus, med allt i ett plan, tegel och pulpettak
24 051 foton på hus, med mansardtak och pulpettak
8
