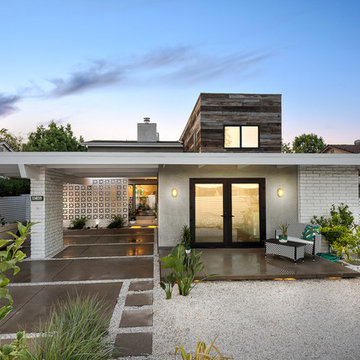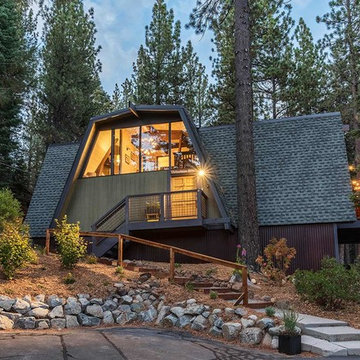24 051 foton på hus, med mansardtak och pulpettak
Sortera efter:
Budget
Sortera efter:Populärt i dag
121 - 140 av 24 051 foton
Artikel 1 av 3
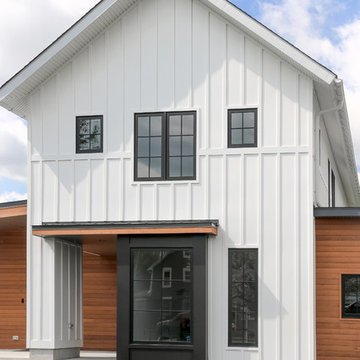
Inspiration för ett mellanstort lantligt vitt hus, med två våningar, pulpettak, tak i shingel och blandad fasad
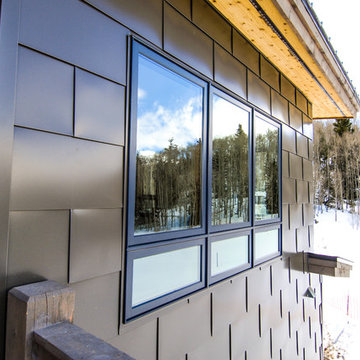
Custom fabricated metal siding.
Photo by Amy Marie Imagery
Idéer för ett mellanstort klassiskt grått hus, med två våningar, pulpettak, tak i metall och metallfasad
Idéer för ett mellanstort klassiskt grått hus, med två våningar, pulpettak, tak i metall och metallfasad

Mountain Peek is a custom residence located within the Yellowstone Club in Big Sky, Montana. The layout of the home was heavily influenced by the site. Instead of building up vertically the floor plan reaches out horizontally with slight elevations between different spaces. This allowed for beautiful views from every space and also gave us the ability to play with roof heights for each individual space. Natural stone and rustic wood are accented by steal beams and metal work throughout the home.
(photos by Whitney Kamman)
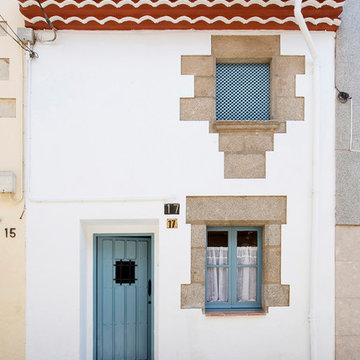
Inspiration för ett litet medelhavsstil vitt hus, med två våningar, stuckatur, pulpettak och tak med takplattor
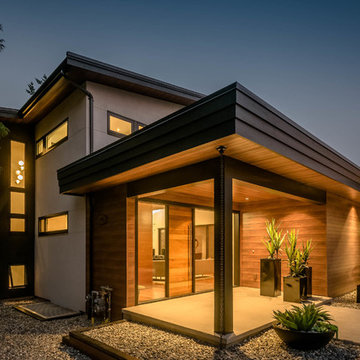
My House Design/Build Team | www.myhousedesignbuild.com | 604-694-6873 | Reuben Krabbe Photography
Bild på ett stort 50 tals beige hus, med två våningar, pulpettak och tak i mixade material
Bild på ett stort 50 tals beige hus, med två våningar, pulpettak och tak i mixade material
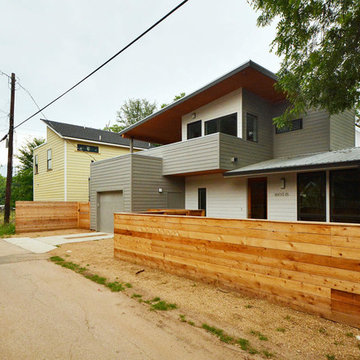
Twist Tours
Exempel på ett litet modernt grått hus, med två våningar, fiberplattor i betong, pulpettak och tak i metall
Exempel på ett litet modernt grått hus, med två våningar, fiberplattor i betong, pulpettak och tak i metall
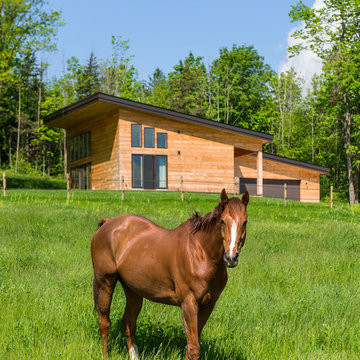
Built by Sweeney Home Design. An efficient rustic home with a view of Camel's Hump in Vermont and a horse pasture front yard.
Idéer för mellanstora rustika hus, med två våningar, pulpettak och tak i metall
Idéer för mellanstora rustika hus, med två våningar, pulpettak och tak i metall
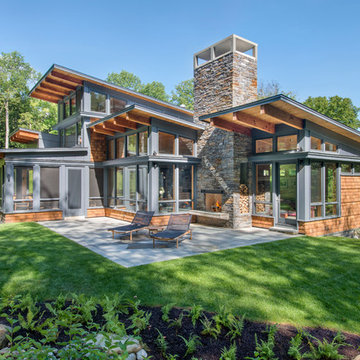
This house is discreetly tucked into its wooded site in the Mad River Valley near the Sugarbush Resort in Vermont. The soaring roof lines complement the slope of the land and open up views though large windows to a meadow planted with native wildflowers. The house was built with natural materials of cedar shingles, fir beams and native stone walls. These materials are complemented with innovative touches including concrete floors, composite exterior wall panels and exposed steel beams. The home is passively heated by the sun, aided by triple pane windows and super-insulated walls.
Photo by: Nat Rea Photography
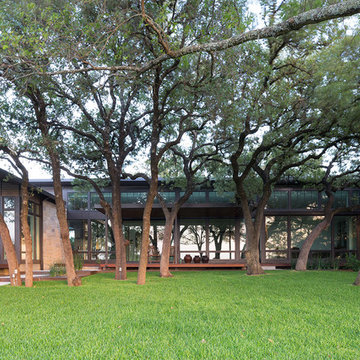
This property came with a house which proved ill-matched to our clients’ needs but which nestled neatly amid beautiful live oaks. In choosing to commission a new home, they asked that it also tuck under the limbs of the oaks and maintain a subdued presence to the street. Extraordinary efforts such as cantilevered floors and even bridging over critical root zones allow the design to be truly fitted to the site and to co-exist with the trees, the grandest of which is the focal point of the entry courtyard.
Of equal importance to the trees and view was to provide, conversely, for walls to display 35 paintings and numerous books. From form to smallest detail, the house is quiet and subtle.
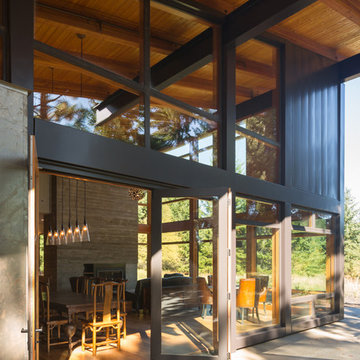
Foto på ett mellanstort funkis hus, med allt i ett plan och pulpettak

Inspiration för ett stort retro grått hus, med allt i ett plan, pulpettak och blandad fasad
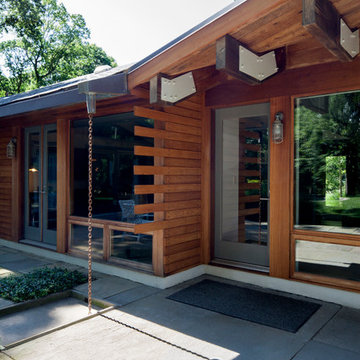
Michelle Rose Photography
Bild på ett mellanstort funkis brunt trähus, med allt i ett plan och pulpettak
Bild på ett mellanstort funkis brunt trähus, med allt i ett plan och pulpettak
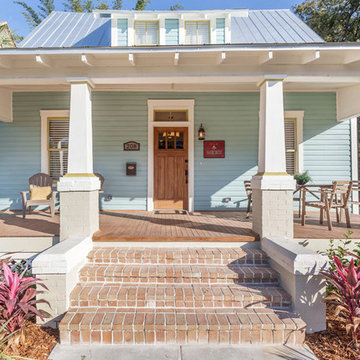
David Sibbitt from Sibbitt-Wernert
Idéer för att renovera ett stort amerikanskt blått trähus, med två våningar och pulpettak
Idéer för att renovera ett stort amerikanskt blått trähus, med två våningar och pulpettak
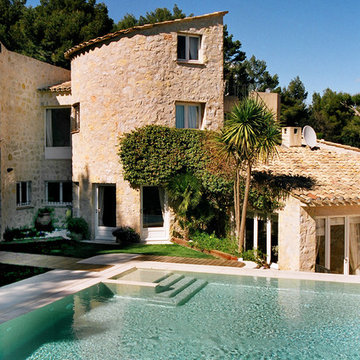
Idéer för ett mellanstort medelhavsstil beige stenhus, med tre eller fler plan och pulpettak
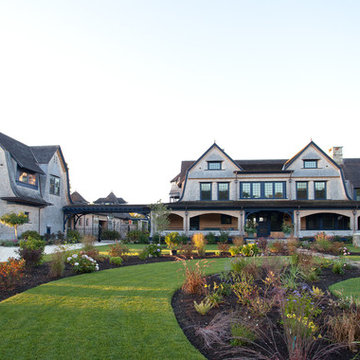
Front facade - Stephen Sullivan Inc.
Inspiration för mycket stora lantliga beige hus, med mansardtak, tre eller fler plan och tak i shingel
Inspiration för mycket stora lantliga beige hus, med mansardtak, tre eller fler plan och tak i shingel
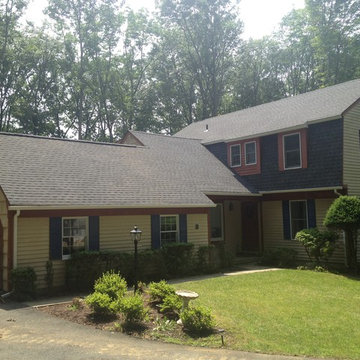
GAF Timberline HD (Pewter Gray)
5" K-Style Gutters & 2x3 Leaders (White)
Installed by American Home Contractors, Florham Park, NJ
Property located in Denville, NJ
www.njahc.com

Photography by John Gibbons
Project by Studio H:T principal in charge Brad Tomecek (now with Tomecek Studio Architecture). This contemporary custom home forms itself based on specific view vectors to Long's Peak and the mountains of the front range combined with the influence of a morning and evening court to facilitate exterior living. Roof forms undulate to allow clerestory light into the space, while providing intimate scale for the exterior areas. A long stone wall provides a reference datum that links public and private and inside and outside into a cohesive whole.
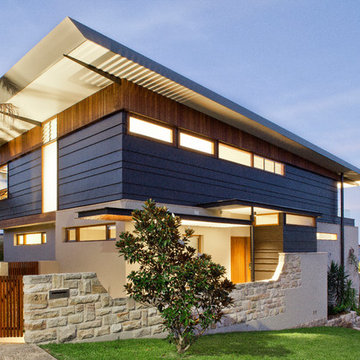
Simon Wood
Inredning av ett modernt blått hus i flera nivåer, med blandad fasad och pulpettak
Inredning av ett modernt blått hus i flera nivåer, med blandad fasad och pulpettak
24 051 foton på hus, med mansardtak och pulpettak
7
