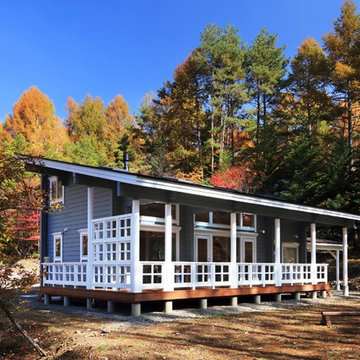24 051 foton på hus, med mansardtak och pulpettak
Sortera efter:
Budget
Sortera efter:Populärt i dag
41 - 60 av 24 051 foton
Artikel 1 av 3
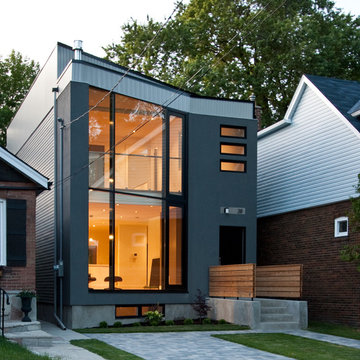
Custom Home Built by Maxamin Homes, Design atelier rzlbd, Photography BorXu
Modern inredning av ett grått hus, med två våningar, blandad fasad och pulpettak
Modern inredning av ett grått hus, med två våningar, blandad fasad och pulpettak

Who lives there: Asha Mevlana and her Havanese dog named Bali
Location: Fayetteville, Arkansas
Size: Main house (400 sq ft), Trailer (160 sq ft.), 1 loft bedroom, 1 bath
What sets your home apart: The home was designed specifically for my lifestyle.
My inspiration: After reading the book, "The Life Changing Magic of Tidying," I got inspired to just live with things that bring me joy which meant scaling down on everything and getting rid of most of my possessions and all of the things that I had accumulated over the years. I also travel quite a bit and wanted to live with just what I needed.
About the house: The L-shaped house consists of two separate structures joined by a deck. The main house (400 sq ft), which rests on a solid foundation, features the kitchen, living room, bathroom and loft bedroom. To make the small area feel more spacious, it was designed with high ceilings, windows and two custom garage doors to let in more light. The L-shape of the deck mirrors the house and allows for the two separate structures to blend seamlessly together. The smaller "amplified" structure (160 sq ft) is built on wheels to allow for touring and transportation. This studio is soundproof using recycled denim, and acts as a recording studio/guest bedroom/practice area. But it doesn't just look like an amp, it actually is one -- just plug in your instrument and sound comes through the front marine speakers onto the expansive deck designed for concerts.
My favorite part of the home is the large kitchen and the expansive deck that makes the home feel even bigger. The deck also acts as a way to bring the community together where local musicians perform. I love having a the amp trailer as a separate space to practice music. But I especially love all the light with windows and garage doors throughout.
Design team: Brian Crabb (designer), Zack Giffin (builder, custom furniture) Vickery Construction (builder) 3 Volve Construction (builder)
Design dilemmas: Because the city wasn’t used to having tiny houses there were certain rules that didn’t quite make sense for a tiny house. I wasn’t allowed to have stairs leading up to the loft, only ladders were allowed. Since it was built, the city is beginning to revisit some of the old rules and hopefully things will be changing.
Photo cred: Don Shreve

Inspiration för små moderna vita hus, med två våningar, metallfasad, pulpettak och tak i metall
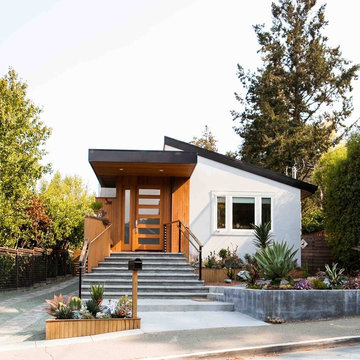
September Days-Laura Reoch
Bild på ett funkis vitt hus, med allt i ett plan, blandad fasad och pulpettak
Bild på ett funkis vitt hus, med allt i ett plan, blandad fasad och pulpettak
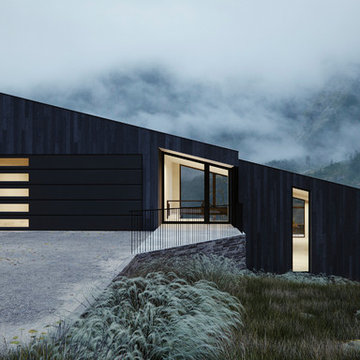
Inspiration för ett litet funkis svart hus, med tre eller fler plan, pulpettak och tak i metall
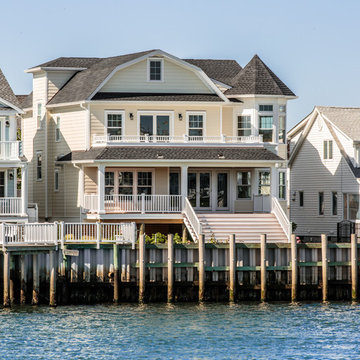
Inspiration för ett maritimt gult hus, med fiberplattor i betong, mansardtak och tak i shingel
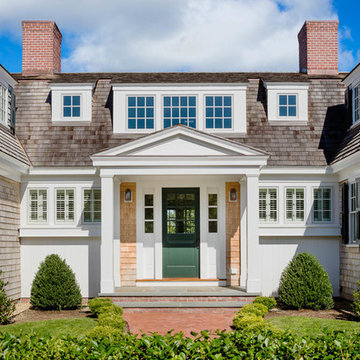
Idéer för att renovera ett mellanstort maritimt hus, med två våningar, mansardtak och tak i shingel
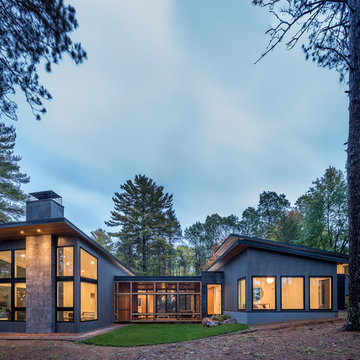
Modern inredning av ett mellanstort grått hus, med blandad fasad, pulpettak och tak i metall
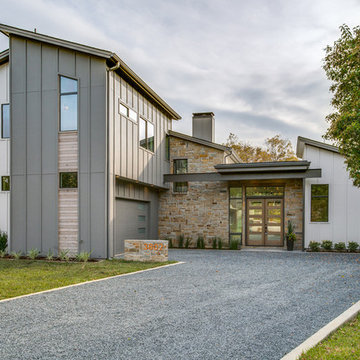
Shoot2Sell Real Estate Photography
Inspiration för klassiska grå hus, med två våningar, blandad fasad, pulpettak och tak i shingel
Inspiration för klassiska grå hus, med två våningar, blandad fasad, pulpettak och tak i shingel
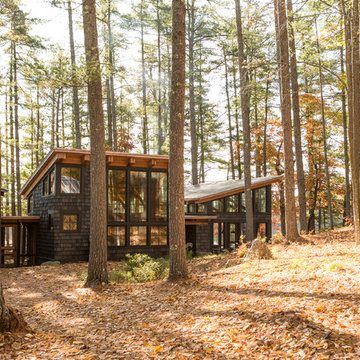
Jeff Roberts Imaging
Inspiration för mellanstora rustika grå hus, med två våningar, pulpettak och tak i metall
Inspiration för mellanstora rustika grå hus, med två våningar, pulpettak och tak i metall

This 60's Style Ranch home was recently remodeled to withhold the Barley Pfeiffer standard. This home features large 8' vaulted ceilings, accented with stunning premium white oak wood. The large steel-frame windows and front door allow for the infiltration of natural light; specifically designed to let light in without heating the house. The fireplace is original to the home, but has been resurfaced with hand troweled plaster. Special design features include the rising master bath mirror to allow for additional storage.
Photo By: Alan Barley
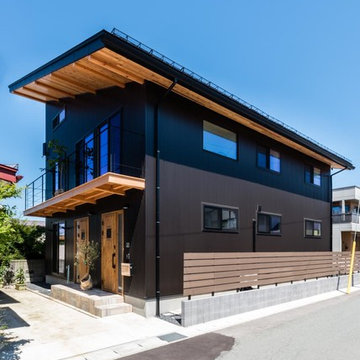
Black Galvalume + Natural Wood
Foto på ett stort orientaliskt svart hus, med två våningar, blandad fasad, pulpettak och tak i metall
Foto på ett stort orientaliskt svart hus, med två våningar, blandad fasad, pulpettak och tak i metall
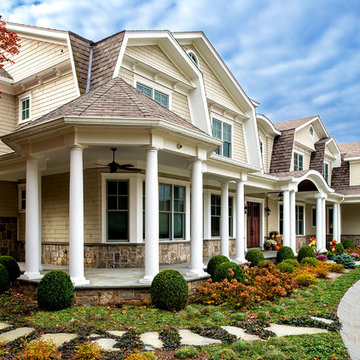
Inspiration för ett vintage gult trähus, med två våningar, mansardtak och tak i shingel
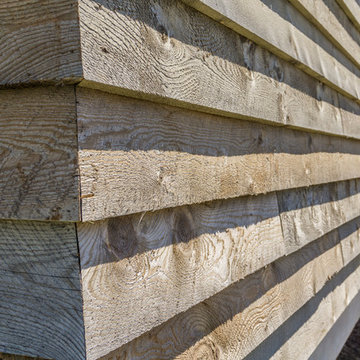
The Vineyard Farmhouse in the Peninsula at Rough Hollow. This 2017 Greater Austin Parade Home was designed and built by Jenkins Custom Homes. Cedar Siding and the Pine for the soffits and ceilings was provided by TimberTown.
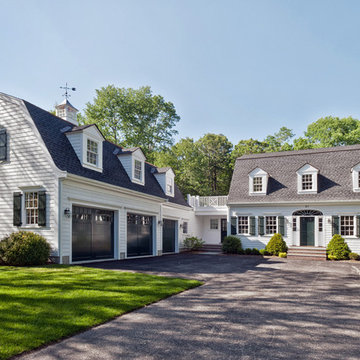
Architect - Patrick Ahearn / Photographer - Peter Cross
Bild på ett stort vintage vitt hus, med tre eller fler plan, mansardtak och tak i shingel
Bild på ett stort vintage vitt hus, med tre eller fler plan, mansardtak och tak i shingel
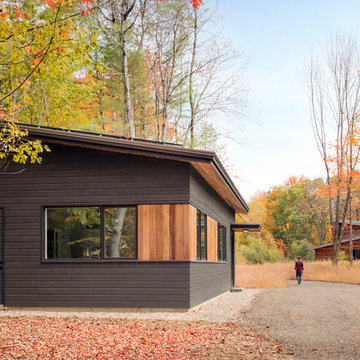
Irvin Serrano
Idéer för stora funkis bruna hus, med allt i ett plan och pulpettak
Idéer för stora funkis bruna hus, med allt i ett plan och pulpettak
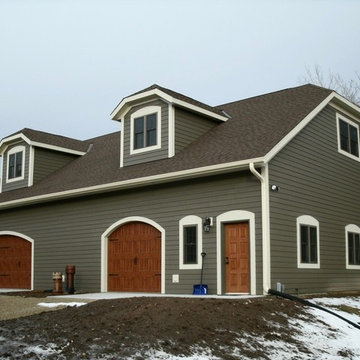
Foto på ett stort amerikanskt grått hus, med allt i ett plan, vinylfasad och mansardtak
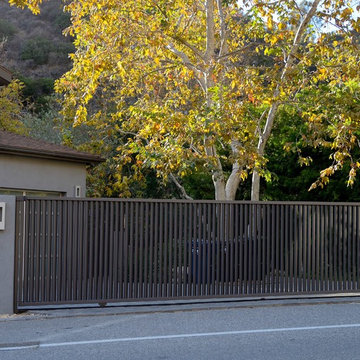
Pacific Garage Doors & Gates
Burbank & Glendale's Highly Preferred Garage Door & Gate Services
Location: North Hollywood, CA 91606
Modern inredning av ett stort grått hus, med två våningar, stuckatur, pulpettak och tak i shingel
Modern inredning av ett stort grått hus, med två våningar, stuckatur, pulpettak och tak i shingel
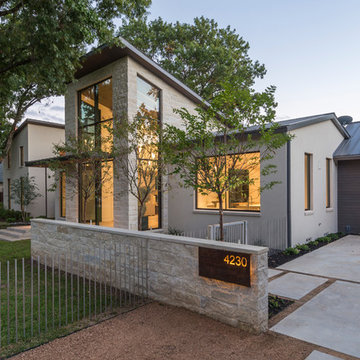
This large sprawling yard is highlighted by the house with a dry creek bed flowing under a see through corridor in the house.
Bild på ett stort funkis beige hus, med två våningar, blandad fasad och pulpettak
Bild på ett stort funkis beige hus, med två våningar, blandad fasad och pulpettak
24 051 foton på hus, med mansardtak och pulpettak
3
