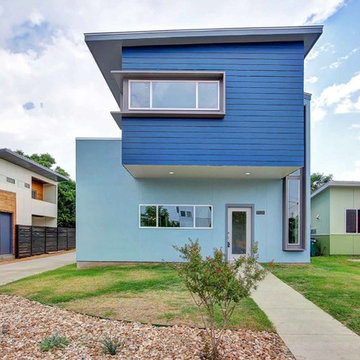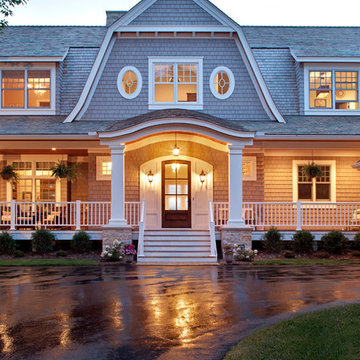24 051 foton på hus, med mansardtak och pulpettak
Sortera efter:
Budget
Sortera efter:Populärt i dag
61 - 80 av 24 051 foton
Artikel 1 av 3
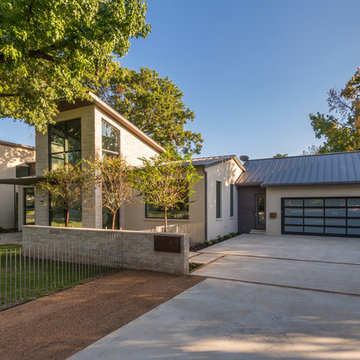
This custom vertical bar metal fence is a modern twist on a traditional front yard fence.
Idéer för att renovera ett stort funkis beige hus, med två våningar, blandad fasad och pulpettak
Idéer för att renovera ett stort funkis beige hus, med två våningar, blandad fasad och pulpettak
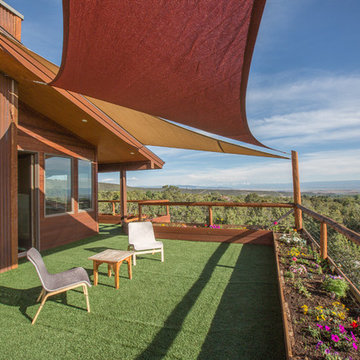
Inredning av ett rustikt stort brunt hus, med tre eller fler plan, pulpettak och tak i shingel
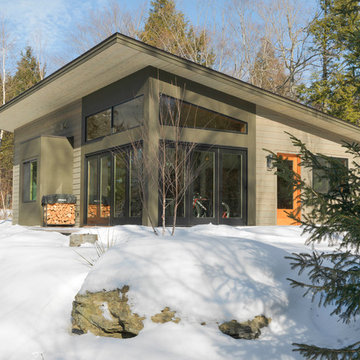
Photo Credit: Susan Teare
Idéer för ett mellanstort modernt brunt hus, med allt i ett plan, pulpettak och tak i metall
Idéer för ett mellanstort modernt brunt hus, med allt i ett plan, pulpettak och tak i metall
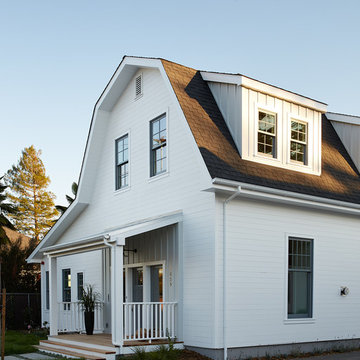
Mariko Reed Architectural Photography
Lantlig inredning av ett mellanstort vitt trähus, med två våningar och mansardtak
Lantlig inredning av ett mellanstort vitt trähus, med två våningar och mansardtak
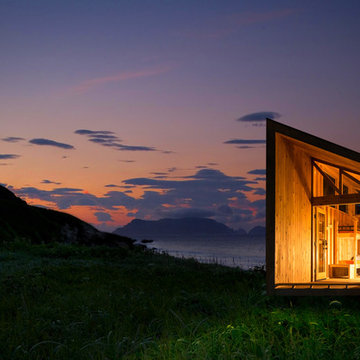
Paul Vu, photographer
Foto på ett litet rustikt hus, med allt i ett plan och pulpettak
Foto på ett litet rustikt hus, med allt i ett plan och pulpettak
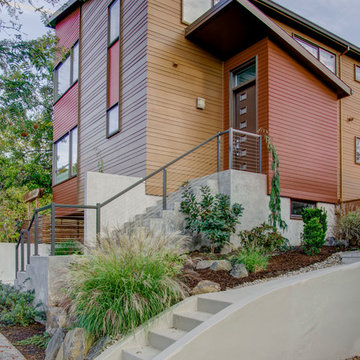
New 2,200 SF house.
Idéer för att renovera ett funkis brunt hus, med tre eller fler plan, fiberplattor i betong och pulpettak
Idéer för att renovera ett funkis brunt hus, med tre eller fler plan, fiberplattor i betong och pulpettak

This 2,000 square foot vacation home is located in the rocky mountains. The home was designed for thermal efficiency and to maximize flexibility of space. Sliding panels convert the two bedroom home into 5 separate sleeping areas at night, and back into larger living spaces during the day. The structure is constructed of SIPs (structurally insulated panels). The glass walls, window placement, large overhangs, sunshade and concrete floors are designed to take advantage of passive solar heating and cooling, while the masonry thermal mass heats and cools the home at night.
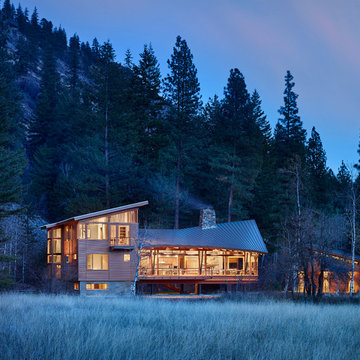
The Mazama house is located in the Methow Valley of Washington State, a secluded mountain valley on the eastern edge of the North Cascades, about 200 miles northeast of Seattle.
The house has been carefully placed in a copse of trees at the easterly end of a large meadow. Two major building volumes indicate the house organization. A grounded 2-story bedroom wing anchors a raised living pavilion that is lifted off the ground by a series of exposed steel columns. Seen from the access road, the large meadow in front of the house continues right under the main living space, making the living pavilion into a kind of bridge structure spanning over the meadow grass, with the house touching the ground lightly on six steel columns. The raised floor level provides enhanced views as well as keeping the main living level well above the 3-4 feet of winter snow accumulation that is typical for the upper Methow Valley.
To further emphasize the idea of lightness, the exposed wood structure of the living pavilion roof changes pitch along its length, so the roof warps upward at each end. The interior exposed wood beams appear like an unfolding fan as the roof pitch changes. The main interior bearing columns are steel with a tapered “V”-shape, recalling the lightness of a dancer.
The house reflects the continuing FINNE investigation into the idea of crafted modernism, with cast bronze inserts at the front door, variegated laser-cut steel railing panels, a curvilinear cast-glass kitchen counter, waterjet-cut aluminum light fixtures, and many custom furniture pieces. The house interior has been designed to be completely integral with the exterior. The living pavilion contains more than twelve pieces of custom furniture and lighting, creating a totality of the designed environment that recalls the idea of Gesamtkunstverk, as seen in the work of Josef Hoffman and the Viennese Secessionist movement in the early 20th century.
The house has been designed from the start as a sustainable structure, with 40% higher insulation values than required by code, radiant concrete slab heating, efficient natural ventilation, large amounts of natural lighting, water-conserving plumbing fixtures, and locally sourced materials. Windows have high-performance LowE insulated glazing and are equipped with concealed shades. A radiant hydronic heat system with exposed concrete floors allows lower operating temperatures and higher occupant comfort levels. The concrete slabs conserve heat and provide great warmth and comfort for the feet.
Deep roof overhangs, built-in shades and high operating clerestory windows are used to reduce heat gain in summer months. During the winter, the lower sun angle is able to penetrate into living spaces and passively warm the exposed concrete floor. Low VOC paints and stains have been used throughout the house. The high level of craft evident in the house reflects another key principle of sustainable design: build it well and make it last for many years!
Photo by Benjamin Benschneider
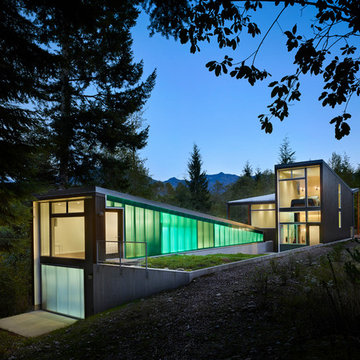
Evening view of the exterior - photo: Ben Benschneider
Inspiration för moderna hus, med tre eller fler plan och pulpettak
Inspiration för moderna hus, med tre eller fler plan och pulpettak
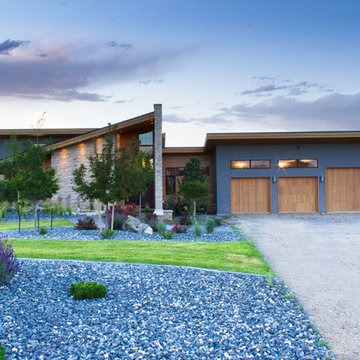
Photography by John Gibbons
Project by Studio H:T principal in charge Brad Tomecek (now with Tomecek Studio Architecture). This contemporary custom home forms itself based on specific view vectors to Long's Peak and the mountains of the front range combined with the influence of a morning and evening court to facilitate exterior living. Roof forms undulate to allow clerestory light into the space, while providing intimate scale for the exterior areas. A long stone wall provides a reference datum that links public and private and inside and outside into a cohesive whole.
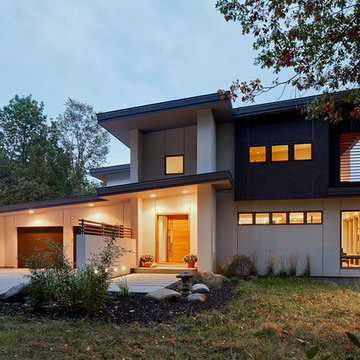
This custom home was designed and built by Meadowlark Design+Build in Ann Arbor, Michigan.
Photography by Dana Hoff Photography
Idéer för mellanstora funkis flerfärgade hus, med två våningar, stuckatur, pulpettak och tak i shingel
Idéer för mellanstora funkis flerfärgade hus, med två våningar, stuckatur, pulpettak och tak i shingel

Photos by Francis and Francis Photography
The Anderson Residence is ‘practically’ a new home in one of Las Vegas midcentury modern neighborhoods McNeil. The house is the current home of Ian Anderson the local Herman Miller dealer and Shanna Anderson of Leeland furniture family. When Ian first introduced CSPA studio to the project it was burned down house. Turns out that the house is a 1960 midcentury modern sister of two homes that was destroyed by arson in a dispute between landlord and tenant. Once inside the burned walls it was quite clear what a wonderful house it once was. Great care was taken to try and restore the house to a similar splendor. The reality is the remodel didn’t involve much of the original house, by the time the fire damage was remediated there wasn’t much left. The renovation includes an additional 1000 SF of office, guest bedroom, laundry, mudroom, guest toilet outdoor shower and a garage. The roof line was raised in order to accommodate a forced air mechanical system, but care was taken to keep the lines long and low (appearing) to match the midcentury modern style.
The House is an H-shape. Typically houses of this time period would have small rooms with long narrow hallways. However in this case with the walls burned out one can see from one side of the house to other creating a huge feeling space. It was decided to totally open the East side of the house and make the kitchen which gently spills into the living room and wood burning fireplace the public side. New windows and a huge 16’ sliding door were added all the way around the courtyard so that one can see out and across into the private side. On the west side of the house the long thin hallway is opened up by the windows to the courtyard and the long wall offers an opportunity for a gallery style art display. The long hallway opens to two bedrooms, shared bathroom and master bedroom. The end of the hallway opens to a casual living room and the swimming pool area.
The house has no formal dining room but a 15’ custom crafted table by Ian’s sculptor father that is an extension of the kitchen island.
The H-shape creates two covered areas, one is the front entry courtyard, fenced in by a Brazilian walnut enclosure and crowned by a steel art installation by Ian’s father. The rear covered courtyard is a breezy spot for chilling out on a hot desert day.
The pool was re-finished and a shallow soaking deck added. A new barbeque and covered patio added. Some of the large plant material was salvaged and nursed back to health and a complete new desert landscape was re-installed to bring the exterior to life.
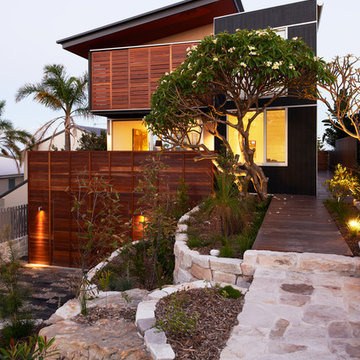
An entry way sidles alongside the house on flagstones and decking, beside a tiered native garden and drystone walls
Photography Roger D'Souza
Inspiration för ett mellanstort funkis svart trähus, med tre eller fler plan och pulpettak
Inspiration för ett mellanstort funkis svart trähus, med tre eller fler plan och pulpettak
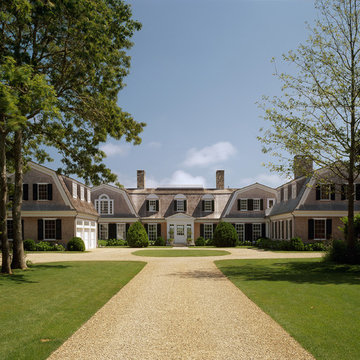
Greg Premru
Inspiration för ett mycket stort vintage trähus, med två våningar och mansardtak
Inspiration för ett mycket stort vintage trähus, med två våningar och mansardtak
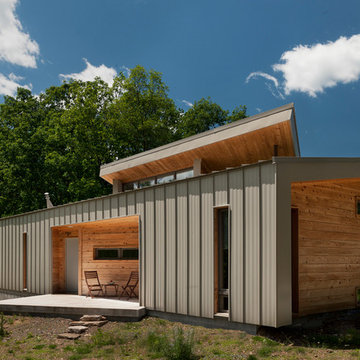
Paul Burk Photography
Bild på ett litet funkis brunt hus, med allt i ett plan, pulpettak och tak i metall
Bild på ett litet funkis brunt hus, med allt i ett plan, pulpettak och tak i metall

Stephen Ironside
Inredning av ett rustikt stort grått hus, med två våningar, pulpettak, metallfasad och tak i metall
Inredning av ett rustikt stort grått hus, med två våningar, pulpettak, metallfasad och tak i metall
24 051 foton på hus, med mansardtak och pulpettak
4


