1 420 foton på hus, med stuckatur och tak i mixade material
Sortera efter:
Budget
Sortera efter:Populärt i dag
101 - 120 av 1 420 foton
Artikel 1 av 3
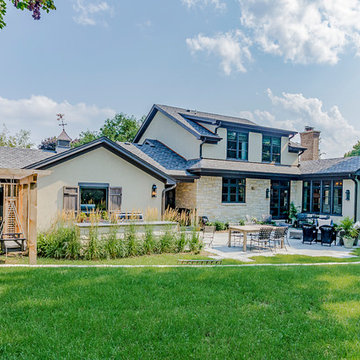
Back elevation of stone and stucco home with expansive patio.
Inspiration för ett stort vintage brunt hus, med två våningar, stuckatur, halvvalmat sadeltak och tak i mixade material
Inspiration för ett stort vintage brunt hus, med två våningar, stuckatur, halvvalmat sadeltak och tak i mixade material
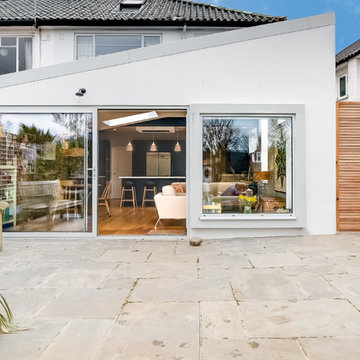
Inspiration för mellanstora moderna vita flerfamiljshus, med två våningar, stuckatur, sadeltak och tak i mixade material
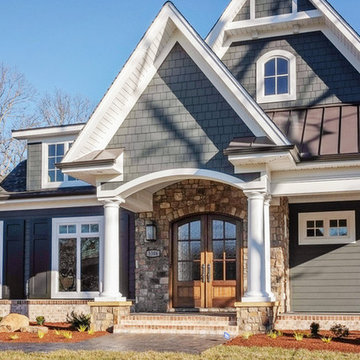
Idéer för mellanstora vintage grå hus, med två våningar, stuckatur, halvvalmat sadeltak och tak i mixade material
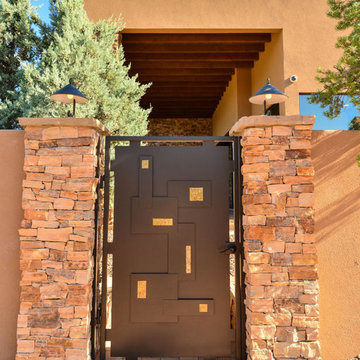
Custom Designed Entry Gate for the home
Bild på ett mellanstort funkis flerfärgat hus, med två våningar, stuckatur, platt tak och tak i mixade material
Bild på ett mellanstort funkis flerfärgat hus, med två våningar, stuckatur, platt tak och tak i mixade material
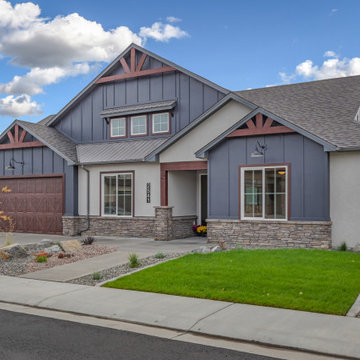
This beautifully detailed home adorned with rustic elements uses wood timbers, metal roof accents, a mix of siding, stucco and clerestory windows to give a bold look. While maintaining a compact footprint, this plan uses space efficiently to keep the living areas and bedrooms on the larger side. This plan features 4 bedrooms, including a guest suite with its own private bathroom and walk-in closet along with the luxurious master suite.
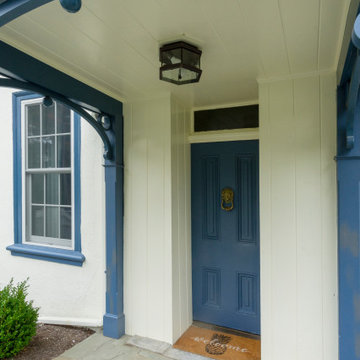
What a treat it was to work on this 190-year-old colonial home! Since the home is on the Historical Register, we worked with the owners on its preservation by adding historically accurate features and details. The stucco is accented with “Colonial Blue” paint on the trim and doors. The copper roofs on the portico and side entrance and the copper flashing around each chimney add a pop of shine. We also rebuilt the house’s deck, laid the slate patio, and installed the white picket fence.
Rudloff Custom Builders has won Best of Houzz for Customer Service in 2014, 2015 2016, 2017, 2019, and 2020. We also were voted Best of Design in 2016, 2017, 2018, 2019 and 2020, which only 2% of professionals receive. Rudloff Custom Builders has been featured on Houzz in their Kitchen of the Week, What to Know About Using Reclaimed Wood in the Kitchen as well as included in their Bathroom WorkBook article. We are a full service, certified remodeling company that covers all of the Philadelphia suburban area. This business, like most others, developed from a friendship of young entrepreneurs who wanted to make a difference in their clients’ lives, one household at a time. This relationship between partners is much more than a friendship. Edward and Stephen Rudloff are brothers who have renovated and built custom homes together paying close attention to detail. They are carpenters by trade and understand concept and execution. Rudloff Custom Builders will provide services for you with the highest level of professionalism, quality, detail, punctuality and craftsmanship, every step of the way along our journey together.
Specializing in residential construction allows us to connect with our clients early in the design phase to ensure that every detail is captured as you imagined. One stop shopping is essentially what you will receive with Rudloff Custom Builders from design of your project to the construction of your dreams, executed by on-site project managers and skilled craftsmen. Our concept: envision our client’s ideas and make them a reality. Our mission: CREATING LIFETIME RELATIONSHIPS BUILT ON TRUST AND INTEGRITY.
Photo credit: Linda McManus
Before photo credit: Kurfiss Sotheby's International Realty
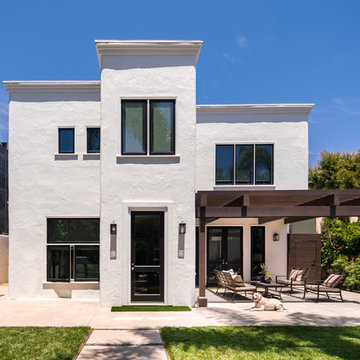
At the backyard, we modernized the existing condition by replacing an outdated and grungy cloth awning with a stained wood trellis, repainting the stucco walls white, and windows and doors black, and updating lighting fixtures. The landscaping and paving was completely redone with the exception of a few mature trees, to create a kid and dog-friendly yard.
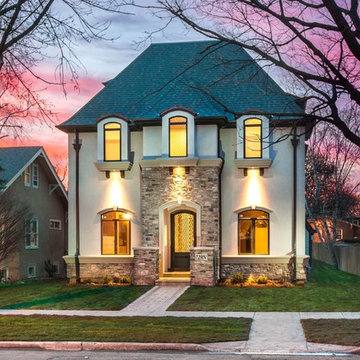
Inspiration för stora klassiska beige hus, med stuckatur, halvvalmat sadeltak, tak i mixade material och två våningar
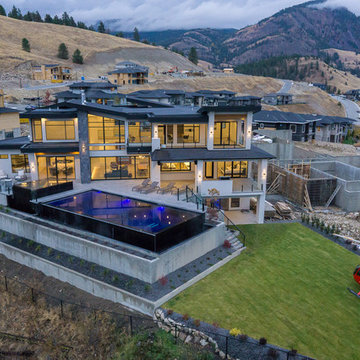
Sublime Photography
Inredning av ett modernt mellanstort vitt hus, med tre eller fler plan, stuckatur, platt tak och tak i mixade material
Inredning av ett modernt mellanstort vitt hus, med tre eller fler plan, stuckatur, platt tak och tak i mixade material
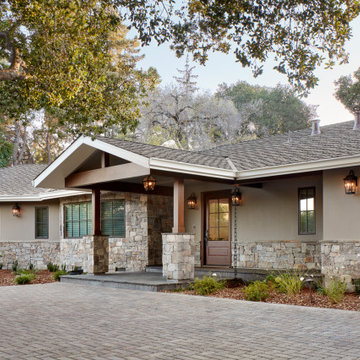
A graceful, mature Oak tree leans over the driveway just outside the entry. Wooden posts, cross beams and stone elements nudge this home from its original Ranch style toward a Modern Craftsman.
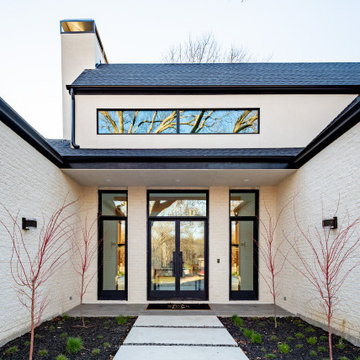
Idéer för ett stort modernt vitt hus, med två våningar, stuckatur, sadeltak och tak i mixade material
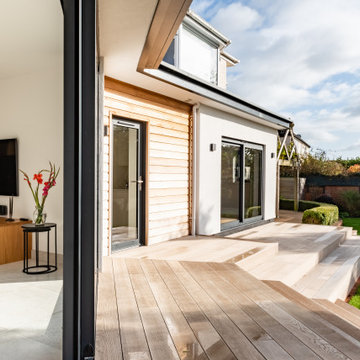
Credit: Photography by Matt Round Photography.
Idéer för att renovera ett mellanstort funkis vitt hus, med två våningar, stuckatur, platt tak och tak i mixade material
Idéer för att renovera ett mellanstort funkis vitt hus, med två våningar, stuckatur, platt tak och tak i mixade material
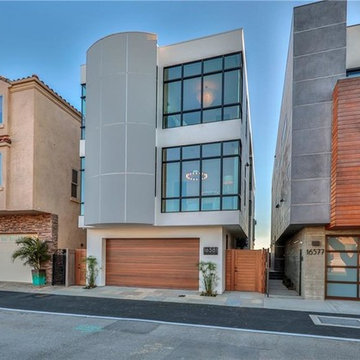
Idéer för att renovera ett mellanstort funkis vitt hus, med tre eller fler plan, stuckatur, platt tak och tak i mixade material
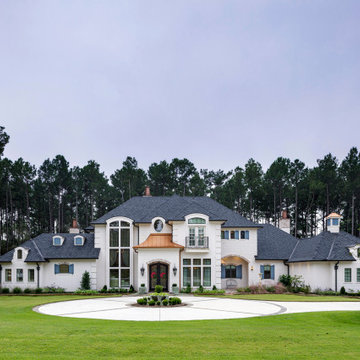
Idéer för ett stort vitt hus, med två våningar, stuckatur, valmat tak och tak i mixade material
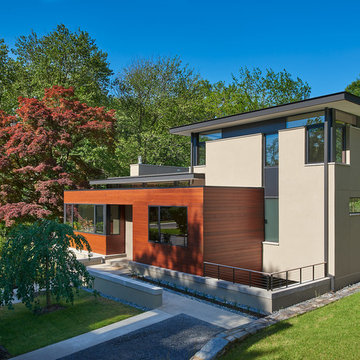
Idéer för ett mellanstort modernt grått hus, med två våningar, stuckatur, platt tak och tak i mixade material
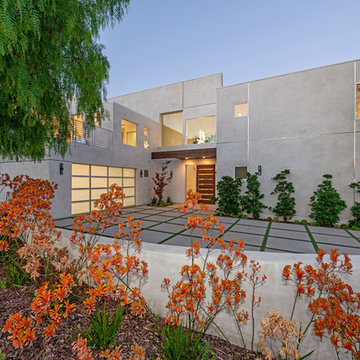
Inspiration för ett stort funkis grått hus, med två våningar, stuckatur, platt tak och tak i mixade material
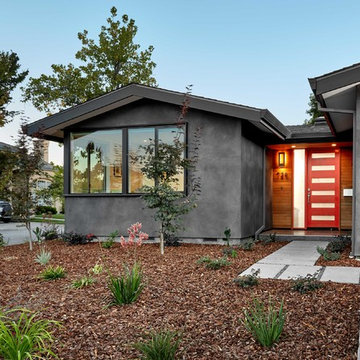
The red door and cedar siding provide a welcome entrance to this family's home.
Modern inredning av ett grått hus, med allt i ett plan, stuckatur och tak i mixade material
Modern inredning av ett grått hus, med allt i ett plan, stuckatur och tak i mixade material
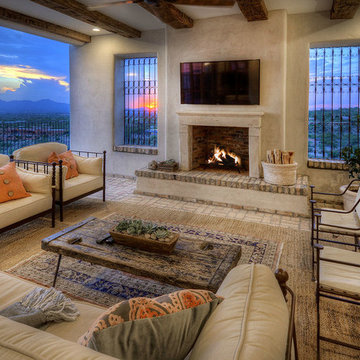
With all of the home's primary living spaces on the second floor, the loggia serves as the primary exterior living area accessible to those areas. The west facing wall of the loggia had its aluminum floor to ceiling "storefront" window removed, and a fireplace with antique French limestone mantle and surround was added, along with symmetrical window openings featuring antique wrought iron grilles. Reclaimed Chicago common brick was used on the ground plane, hearth and sills, and reclaimed wood beams were added to give definition and authenticity to the ceiling.
The completed space is easily accessed from both the living room and master bedroom, and features dramatic views to the Tucson valley below.
Design Principal: Gene Kniaz, Spiral Architects; General Contractor: Brian Recher, Resolute Builders
Fireplace mantle and surround from Studio Ressource, LLC; wrought iron grilles from Eron Johnson Antiques
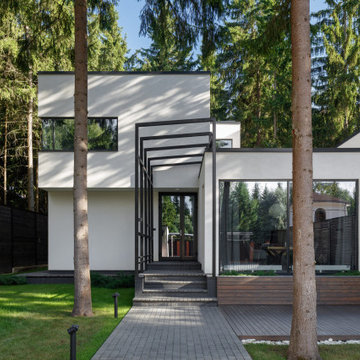
Modern inredning av ett mellanstort vitt radhus, med två våningar, stuckatur, platt tak och tak i mixade material
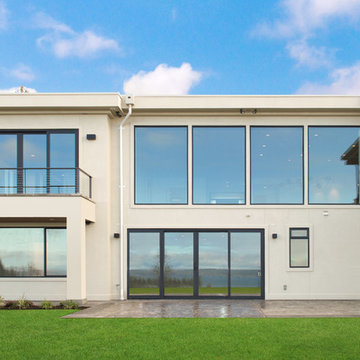
Exempel på ett stort modernt vitt hus, med allt i ett plan, stuckatur, platt tak och tak i mixade material
1 420 foton på hus, med stuckatur och tak i mixade material
6