1 425 foton på hus, med stuckatur och tak i mixade material
Sortera efter:
Budget
Sortera efter:Populärt i dag
161 - 180 av 1 425 foton
Artikel 1 av 3
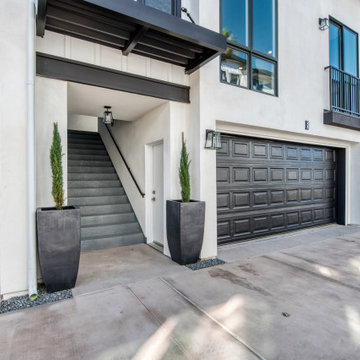
Exterior of condominium complex. Black Garage doors. Potted Italian Cyprus trees. Common staircase. Juliette balconies
Inredning av ett modernt vitt radhus, med tre eller fler plan, stuckatur, sadeltak och tak i mixade material
Inredning av ett modernt vitt radhus, med tre eller fler plan, stuckatur, sadeltak och tak i mixade material
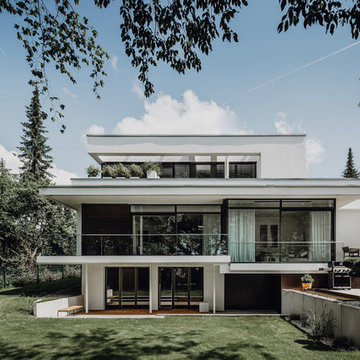
José Campos
Inspiration för ett stort funkis vitt hus, med tre eller fler plan, stuckatur, platt tak och tak i mixade material
Inspiration för ett stort funkis vitt hus, med tre eller fler plan, stuckatur, platt tak och tak i mixade material
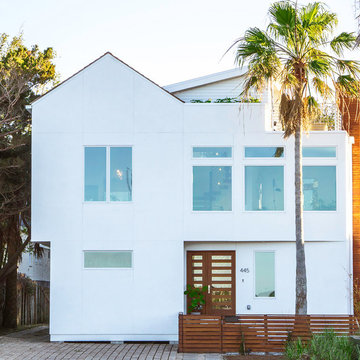
Bild på ett mellanstort funkis vitt hus, med tre eller fler plan, stuckatur, sadeltak och tak i mixade material
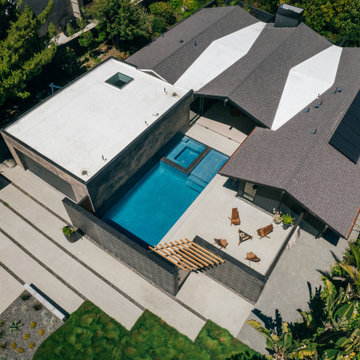
black manganese brick, smooth stucco and minimalist landscaping create an updated mid-century exterior facade
Idéer för mellanstora svarta hus, med allt i ett plan, stuckatur, sadeltak och tak i mixade material
Idéer för mellanstora svarta hus, med allt i ett plan, stuckatur, sadeltak och tak i mixade material
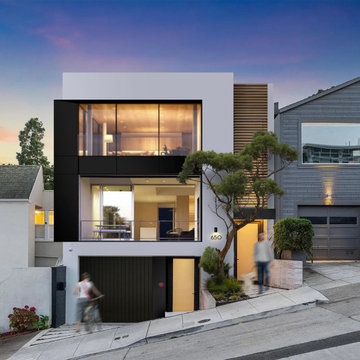
This vision of a remodel of an existing home located along a sloped street in San Francisco adapts the original design to its present-day context.
Multiple storeys allows for a secondary dwelling unit on the lower level. Separation of entry points both strengthens and forges new ties with the street. A wood scrim clad in cedar slats marks the main entry as as short walkway connects to the primary living level. The secondary access to the suite below is accessed near the front overhead garage door.
The exterior has a a restrained finish palette of soft white render, combined with ebony trim honouring the Bay Area’s legacy of craftsmanship. A recessed portion at the front forms a sheltered balcony that overlooks the street, while the upper level takes maximum advantage of stunning views.
:: thirdstone inc.
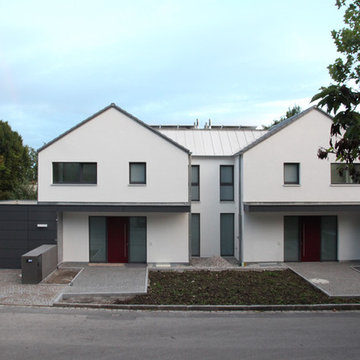
Zweifamilienhaus E, Söcking, ©baehr rödel architekten und stadtplaner
Foto på ett funkis vitt flerfamiljshus i flera nivåer, med stuckatur, sadeltak och tak i mixade material
Foto på ett funkis vitt flerfamiljshus i flera nivåer, med stuckatur, sadeltak och tak i mixade material
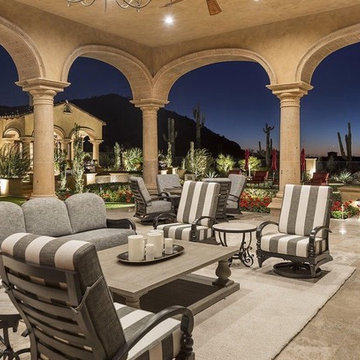
We are in love with this covered patio with a custom fireplace, outdoor furniture and beautiful chandelier underneath the arches.
Idéer för ett mycket stort medelhavsstil beige hus, med två våningar, stuckatur, mansardtak och tak i mixade material
Idéer för ett mycket stort medelhavsstil beige hus, med två våningar, stuckatur, mansardtak och tak i mixade material
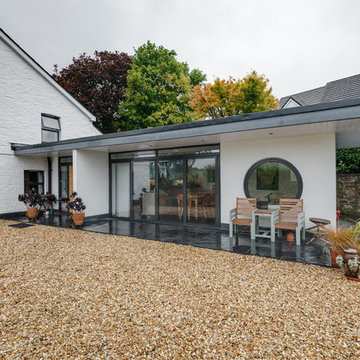
The contemporary extension contrasts with the traditional house
Richard Downer Photographer
Bild på ett mellanstort funkis vitt hus, med allt i ett plan, stuckatur, platt tak och tak i mixade material
Bild på ett mellanstort funkis vitt hus, med allt i ett plan, stuckatur, platt tak och tak i mixade material
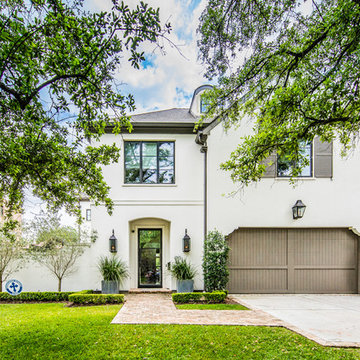
Bild på ett stort medelhavsstil beige hus, med två våningar, stuckatur, halvvalmat sadeltak och tak i mixade material
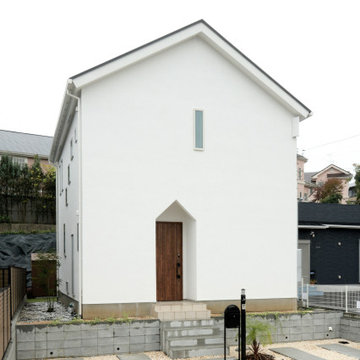
Inspiration för ett minimalistiskt vitt hus, med stuckatur, sadeltak och tak i mixade material
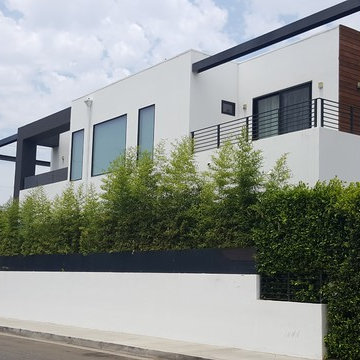
Pro Exterior Paint
Bild på ett mycket stort funkis vitt hus, med två våningar, stuckatur, platt tak och tak i mixade material
Bild på ett mycket stort funkis vitt hus, med två våningar, stuckatur, platt tak och tak i mixade material
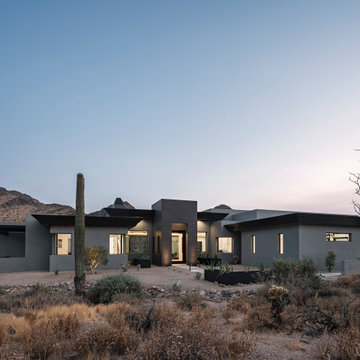
Outdoor living space with amazing views
Modern inredning av ett stort grått hus, med allt i ett plan, stuckatur, platt tak och tak i mixade material
Modern inredning av ett stort grått hus, med allt i ett plan, stuckatur, platt tak och tak i mixade material
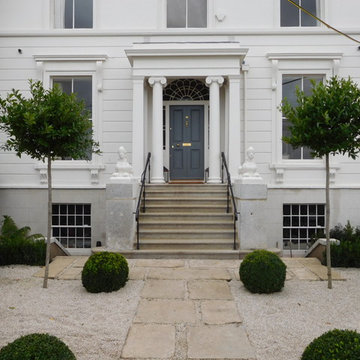
Photo Credit : RMA Architects
Foto på ett stort vintage grått radhus, med tre eller fler plan, stuckatur, sadeltak och tak i mixade material
Foto på ett stort vintage grått radhus, med tre eller fler plan, stuckatur, sadeltak och tak i mixade material
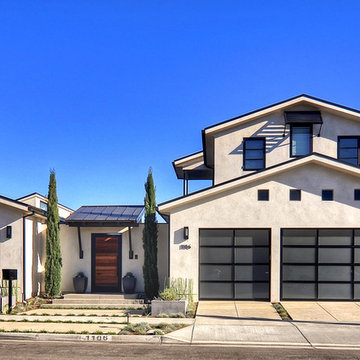
Exempel på ett mellanstort modernt beige hus, med två våningar, stuckatur, sadeltak och tak i mixade material
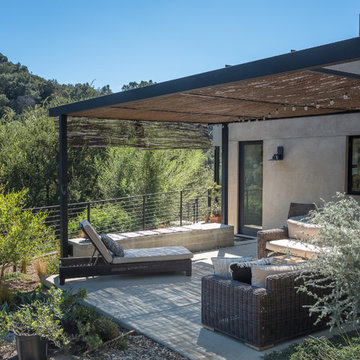
Outdoor Living Room with willow branches at the steel trellis.
Landscape by Jeff Linfors, LPO inc.
Photography by Paul Schefz
Inredning av ett modernt mellanstort grått hus i flera nivåer, med stuckatur, platt tak och tak i mixade material
Inredning av ett modernt mellanstort grått hus i flera nivåer, med stuckatur, platt tak och tak i mixade material
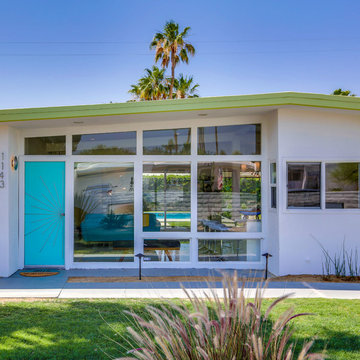
Classic Mid century modern original Alexander house. Phase 1 remodel in 2017 was doing the exterior: adding pool, spa, firepit, paint, and custom designing/fabricating the aqua starburst front door. Phase 2 remodel this year 2018 I re-did the floors throughout, kitchen, and completely remodeled both bathrooms.
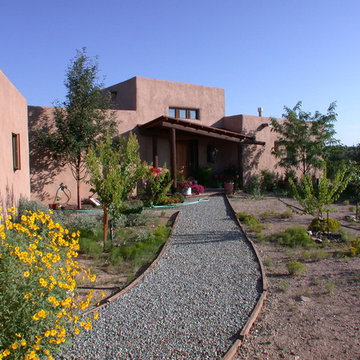
Exempel på ett stort amerikanskt rosa hus, med två våningar, stuckatur, platt tak och tak i mixade material

Located in a neighborhood characterized by traditional bungalow style single-family residences, Orange Grove is a new landmark for the City of West Hollywood. The building is sensitively designed and compatible with the neighborhood, but differs in material palette and scale from its neighbors. Referencing architectural conventions of modernism rather than the pitched roof forms of traditional domesticity, the project presents a characteristic that is consistent with the eclectic and often unconventional demographic of West Hollywood. Distinct from neighboring structures, the building creates a strong relationship to the street by virtue of its large amount of highly usable balcony area in the front façade.
While there are dramatic and larger scale elements that define the building, it is also broken down into comprehensible human scale parts, and is itself broken down into two different buildings. Orange Grove displays a similar kind of iconoclasm as the Schindler House, an icon of California modernism, located a short distance away. Like the Schindler House, the conventional architectural elements of windows and porches become part of an abstract sculptural ensemble. At the Schindler House, windows are found in the gaps between structural concrete wall panels. At Orange Grove, windows are inserted in gaps between different sections of the building.
The design of Orange Grove is generated by a subtle balance of tensions. Building volumes and the placement of windows, doors and balconies are not static but rather constitute an active three-dimensional composition in motion. Each piece of the building is a strong and clearly defined shape, such as the corrugated metal surround that encloses the second story balcony in the east and north facades. Another example of this clear delineation is the use of two square profile balcony surrounds in the front façade that set up a dialogue between them—one is small, the other large, one is open at the front, the other is veiled with stainless steel slats. At the same time each balcony is balanced and related to other elements in the building, the smaller one to the driveway gate below and the other to the roll-up door and first floor balcony. Each building element is intended to read as an abstract form in itself—such as a window becoming a slit or windows becoming a framed box, while also becoming part of a larger whole. Although this building may not mirror the status quo it answers to the desires of consumers in a burgeoning niche market who want large, simple interior volumes of space, and a paradigm based on space, light and industrial materials of the loft rather than the bungalow.
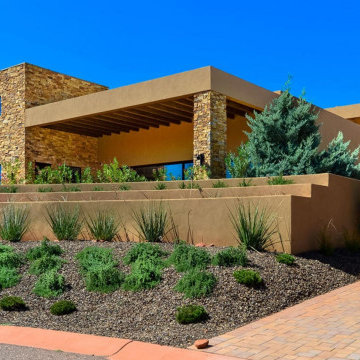
The view out the Mater bedroom, is all about the views
Inredning av ett modernt mellanstort flerfärgat hus, med två våningar, stuckatur, platt tak och tak i mixade material
Inredning av ett modernt mellanstort flerfärgat hus, med två våningar, stuckatur, platt tak och tak i mixade material
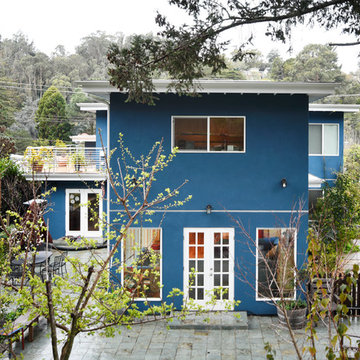
A family of four in the Montclair District of Oakland approached 3 Lights Design wanting to convert their 2 bedroom, single story home into a more spacious, inviting, light-filled home with an inlaw unit for their visiting families. The husband valued privacy while the wife valued a more open-door policy. Mixing the two, we created an open, transparent 1st floor and a more private second floor with 3 bedrooms and a home office. The inlaw unit was placed over the existing garage, adding value to the home as well as their ability to invite visitors into their home with ease.
1 425 foton på hus, med stuckatur och tak i mixade material
9