1 420 foton på hus, med stuckatur och tak i mixade material
Sortera efter:
Budget
Sortera efter:Populärt i dag
121 - 140 av 1 420 foton
Artikel 1 av 3
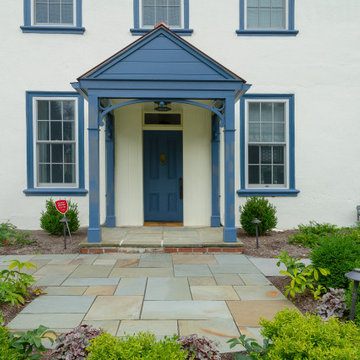
What a treat it was to work on this 190-year-old colonial home! Since the home is on the Historical Register, we worked with the owners on its preservation by adding historically accurate features and details. The stucco is accented with “Colonial Blue” paint on the trim and doors. The copper roofs on the portico and side entrance and the copper flashing around each chimney add a pop of shine. We also rebuilt the house’s deck, laid the slate patio, and installed the white picket fence.
Rudloff Custom Builders has won Best of Houzz for Customer Service in 2014, 2015 2016, 2017, 2019, and 2020. We also were voted Best of Design in 2016, 2017, 2018, 2019 and 2020, which only 2% of professionals receive. Rudloff Custom Builders has been featured on Houzz in their Kitchen of the Week, What to Know About Using Reclaimed Wood in the Kitchen as well as included in their Bathroom WorkBook article. We are a full service, certified remodeling company that covers all of the Philadelphia suburban area. This business, like most others, developed from a friendship of young entrepreneurs who wanted to make a difference in their clients’ lives, one household at a time. This relationship between partners is much more than a friendship. Edward and Stephen Rudloff are brothers who have renovated and built custom homes together paying close attention to detail. They are carpenters by trade and understand concept and execution. Rudloff Custom Builders will provide services for you with the highest level of professionalism, quality, detail, punctuality and craftsmanship, every step of the way along our journey together.
Specializing in residential construction allows us to connect with our clients early in the design phase to ensure that every detail is captured as you imagined. One stop shopping is essentially what you will receive with Rudloff Custom Builders from design of your project to the construction of your dreams, executed by on-site project managers and skilled craftsmen. Our concept: envision our client’s ideas and make them a reality. Our mission: CREATING LIFETIME RELATIONSHIPS BUILT ON TRUST AND INTEGRITY.
Photo credit: Linda McManus
Before photo credit: Kurfiss Sotheby's International Realty
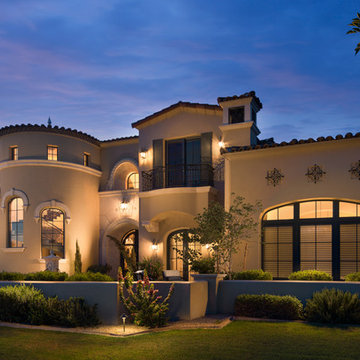
World Renowned Architecture Firm Fratantoni Design created this beautiful home! They design home plans for families all over the world in any size and style. They also have in-house Interior Designer Firm Fratantoni Interior Designers and world class Luxury Home Building Firm Fratantoni Luxury Estates! Hire one or all three companies to design and build and or remodel your home!
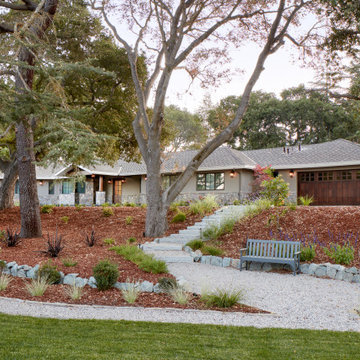
Earthy stone and wood connect this home to its parklike setting.
Inspiration för ett mycket stort vintage beige hus, med allt i ett plan, stuckatur, valmat tak och tak i mixade material
Inspiration för ett mycket stort vintage beige hus, med allt i ett plan, stuckatur, valmat tak och tak i mixade material
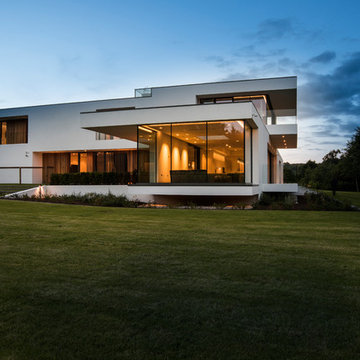
Garden Elevation
Idéer för att renovera ett stort funkis vitt hus, med två våningar, stuckatur, platt tak och tak i mixade material
Idéer för att renovera ett stort funkis vitt hus, med två våningar, stuckatur, platt tak och tak i mixade material
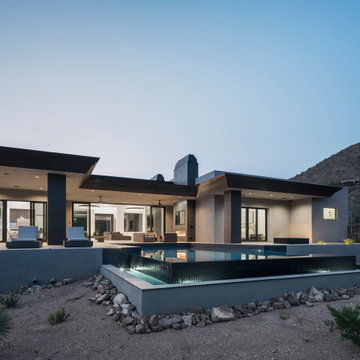
Outdoor living space with amazing views
Inspiration för stora moderna grå hus, med allt i ett plan, stuckatur, platt tak och tak i mixade material
Inspiration för stora moderna grå hus, med allt i ett plan, stuckatur, platt tak och tak i mixade material
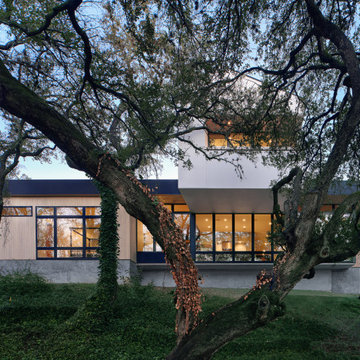
The architecture of the Descendant House emulates the MCM home that was originally on the site. This home was designed for a multi-generational family & includes public and private living areas, as well as a guest casita.
Photo by Casey Dunn
Architecture by MF Architecture
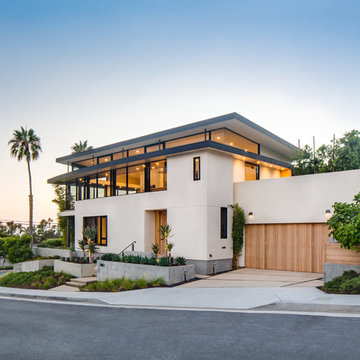
Architecture and
Interior Design by Anders Lasater Architects.
Photography by Chad Mellon
Idéer för ett stort modernt vitt hus, med två våningar, stuckatur, platt tak och tak i mixade material
Idéer för ett stort modernt vitt hus, med två våningar, stuckatur, platt tak och tak i mixade material
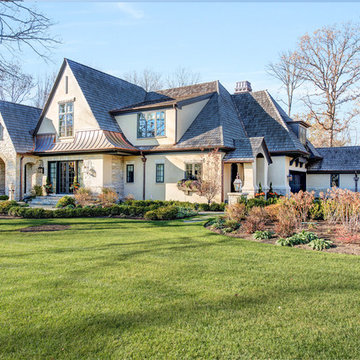
Front/Side Exterior View
Inspiration för ett stort vintage beige hus, med två våningar, stuckatur, sadeltak och tak i mixade material
Inspiration för ett stort vintage beige hus, med två våningar, stuckatur, sadeltak och tak i mixade material
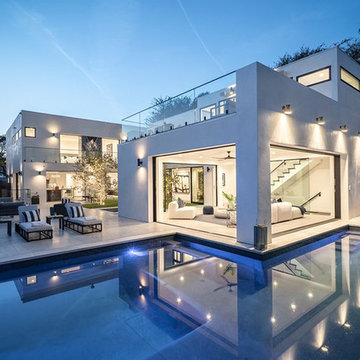
The mls tm
Inspiration för ett stort funkis vitt hus, med två våningar, stuckatur, platt tak och tak i mixade material
Inspiration för ett stort funkis vitt hus, med två våningar, stuckatur, platt tak och tak i mixade material
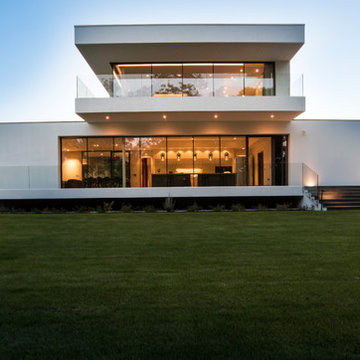
Extensive Glazing
Inspiration för ett stort funkis vitt hus, med två våningar, stuckatur, platt tak och tak i mixade material
Inspiration för ett stort funkis vitt hus, med två våningar, stuckatur, platt tak och tak i mixade material
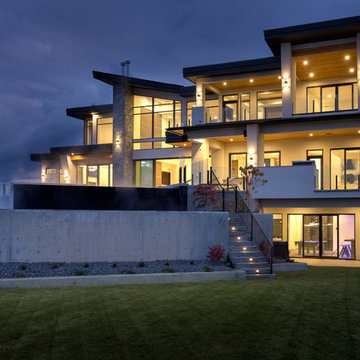
Sublime Photography
Idéer för stora funkis vita hus, med tre eller fler plan, stuckatur, platt tak och tak i mixade material
Idéer för stora funkis vita hus, med tre eller fler plan, stuckatur, platt tak och tak i mixade material
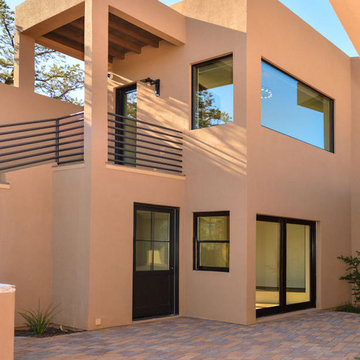
Rear court loggia and restroom with guest suite above
Bild på ett mellanstort funkis beige hus, med två våningar, stuckatur, platt tak och tak i mixade material
Bild på ett mellanstort funkis beige hus, med två våningar, stuckatur, platt tak och tak i mixade material
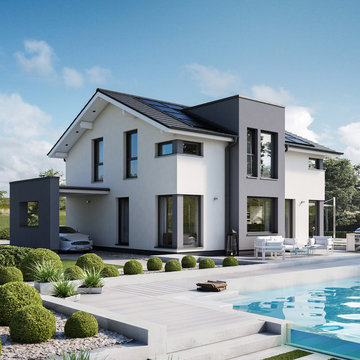
Eine kontrastreiche Architektur sowie ein modernes Wohnkonzept zum Wohlfühlen machen das CONCEPT-M 167 zu einem echten Traumhaus. Das Satteldach mit Dachüberstand wird mit Flachdächern auf Giebel und Querhaus kombiniert – eine moderne Interpretation des Landhaus-Stils entsteht. Im Erdgeschoss ist das weitläufige Wohn- und Esszimmer mit offener Küche das Herz des Hauses und begeistert mit seinem großzügigen Schnitt und Design. Über die Galerie gelangen Sie in das Obergeschoss, in dem das Elternschlafzimmer samt integrierter Ankleide und direktem Zugang zum Bad sicher ein weiteres Highlight ist.
Bei dem in Rheinbach errichteten Musterhaus CONCEPT-M 167 deuten die Fenster mit integrierter Sitzgelegenheit und Übereck-Verglasungen bereits außen an, wie hell und Licht durchflutet die Innenräume sind. Wie alle Bien-Zenker Häuser ist auch das Musterhaus CONCEPT-M 167 in drei Ausbaustufen erhältlich: Schlüsselfertig, zur Ausstattung fertig oder als Ausbauhaus.
© Bien-Zenker GmbH 2019
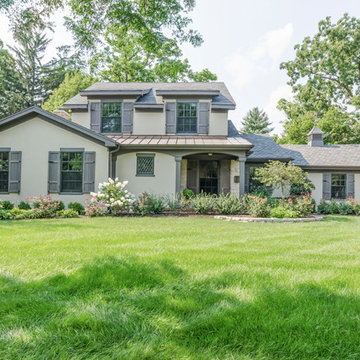
Front elevation with turret and porch overhang.
Inredning av ett klassiskt stort brunt hus, med två våningar, stuckatur, halvvalmat sadeltak och tak i mixade material
Inredning av ett klassiskt stort brunt hus, med två våningar, stuckatur, halvvalmat sadeltak och tak i mixade material
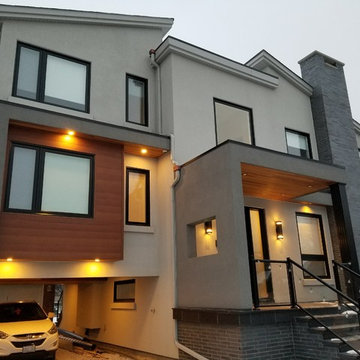
Foto på ett stort funkis grått hus i flera nivåer, med stuckatur, platt tak och tak i mixade material
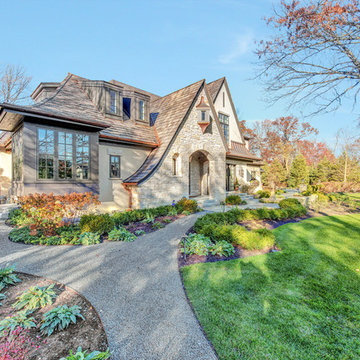
Front Exterior View
Inredning av ett klassiskt stort beige hus, med två våningar, stuckatur, sadeltak och tak i mixade material
Inredning av ett klassiskt stort beige hus, med två våningar, stuckatur, sadeltak och tak i mixade material
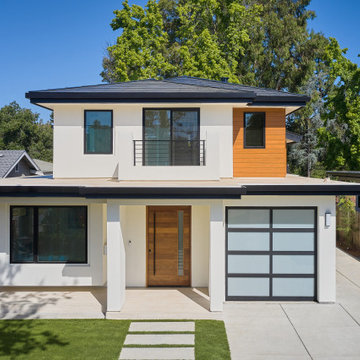
Custom new modern home in Palo Alto, with Tesla Solar Roof, All-Electric, and basement
Idéer för mellanstora funkis vita hus, med tre eller fler plan, stuckatur, valmat tak och tak i mixade material
Idéer för mellanstora funkis vita hus, med tre eller fler plan, stuckatur, valmat tak och tak i mixade material
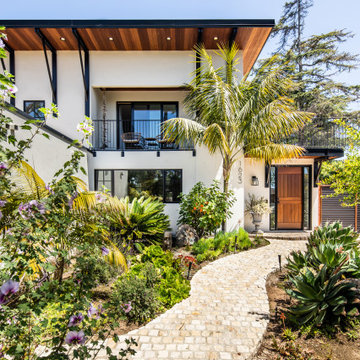
Complete exterior renovation of this 1970's home in Cardiff by the Sea. Re-configured the roof design and added new windows and doors. Our team of craftsman installed the Kayu wood soffits and used the wood for custom Dutch entry door and Garage. New accent lighting highlights the Bokara cobblestone walkway, smooth stucco finish and black metal details.
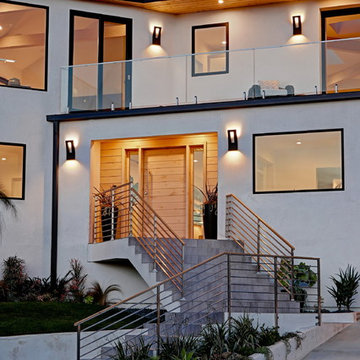
Inspiration för stora moderna vita hus, med två våningar, stuckatur, platt tak och tak i mixade material

Using a variety of hardscaping materials (wood, tile, rock, gravel and concrete) creates movement and interest in the landscape. The accordion doors on the left side of the tiled patio open completely--and in two different directions--thus opening the secondary dwelling unit entirely to the outdoors.
1 420 foton på hus, med stuckatur och tak i mixade material
7