1 102 foton på hus, med tak i mixade material
Sortera efter:
Budget
Sortera efter:Populärt i dag
101 - 120 av 1 102 foton
Artikel 1 av 3
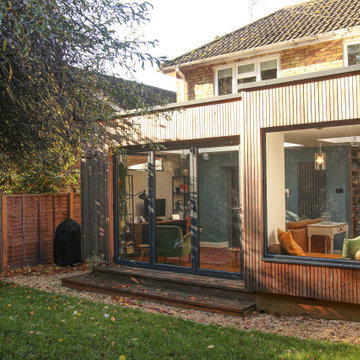
Individual larch timber battens with a discrete shadow gap between to provide a contemporary uniform appearance.
Bild på ett litet funkis hus, med allt i ett plan, platt tak och tak i mixade material
Bild på ett litet funkis hus, med allt i ett plan, platt tak och tak i mixade material
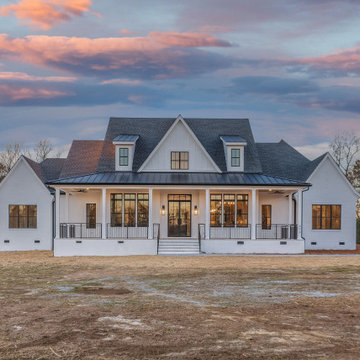
Martin New Construction Home
Inspiration för ett mycket stort lantligt vitt hus, med två våningar, tegel, valmat tak och tak i mixade material
Inspiration för ett mycket stort lantligt vitt hus, med två våningar, tegel, valmat tak och tak i mixade material
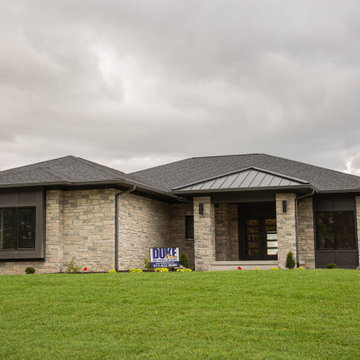
Form and function meld in this smaller footprint ranch home perfect for empty nesters or young families.
Inspiration för små moderna bruna hus, med allt i ett plan, blandad fasad och tak i mixade material
Inspiration för små moderna bruna hus, med allt i ett plan, blandad fasad och tak i mixade material
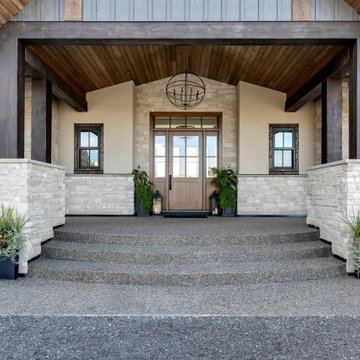
Inspiration för ett stort lantligt beige hus, med två våningar, pulpettak och tak i mixade material
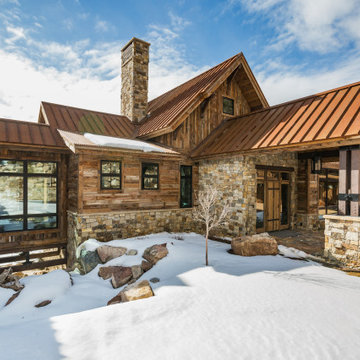
Idéer för att renovera ett stort rustikt hus, med allt i ett plan och tak i mixade material
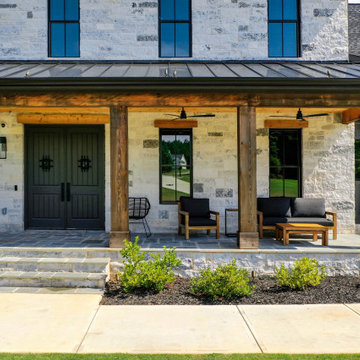
Idéer för att renovera ett mycket stort funkis svart hus, med tre eller fler plan, tegel och tak i mixade material
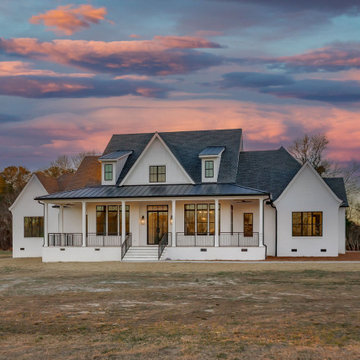
Martin New Construction Home
Idéer för mycket stora lantliga vita hus, med två våningar, tegel, valmat tak och tak i mixade material
Idéer för mycket stora lantliga vita hus, med två våningar, tegel, valmat tak och tak i mixade material
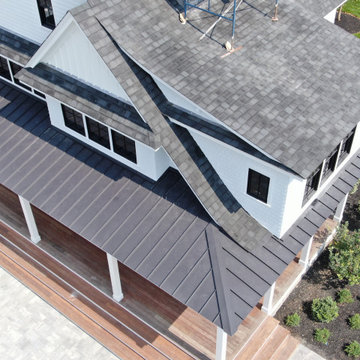
Close up of the standing seam metal portion of this Madison, CT New Construction project. We installed 6,000 square feet of GAF Camelot Architectural Asphalt shingles to take on the look of a classic slate roof. We also installed approximately 1,000 sf of Englert Matt Black standing seam metal roofing over the entryway and rear porch. All flashing is lead-coated copper.
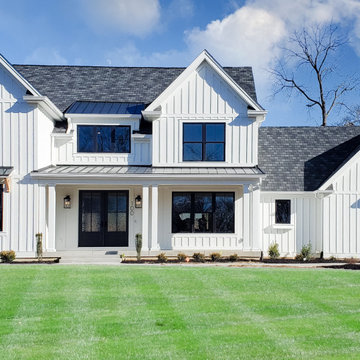
The covered porches on the front and back have fans and flow to and from the main living space. There is a powder room accessed through the back porch to accommodate guests after the pool is completed.

Inspired by wide, flat landscapes and stunning views, Prairie style exteriors embrace horizontal lines, low-pitched roofs, and natural materials. This stunning two-story Modern Prairie home is no exception. With a pleasing symmetrical shape and modern materials, this home is clean and contemporary yet inviting at the same time. A wide, welcoming covered front entry is located front and center, flanked by dual garages and a symmetrical roofline with two chimneys. Wide windows emphasize the flow between exterior and interior and offer a beautiful view of the surrounding landscape.
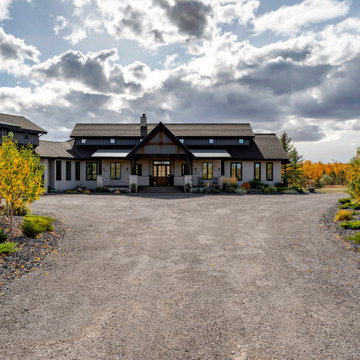
View of the front covered porch from the landscaped gate entrance.
Idéer för stora lantliga beige hus, med två våningar, pulpettak och tak i mixade material
Idéer för stora lantliga beige hus, med två våningar, pulpettak och tak i mixade material

Idéer för mycket stora rustika vita hus, med tre eller fler plan, fiberplattor i betong, sadeltak och tak i mixade material

Mountain Modern Exterior faced with Natural Stone and Wood Materials.
Bild på ett stort funkis brunt hus, med allt i ett plan, sadeltak och tak i mixade material
Bild på ett stort funkis brunt hus, med allt i ett plan, sadeltak och tak i mixade material
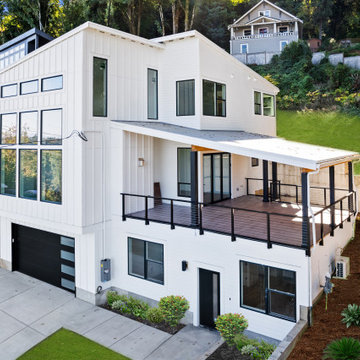
3 Story Hillside Home with ADU. With covered roof deck.
Exempel på ett stort modernt vitt hus, med tre eller fler plan, fiberplattor i betong, pulpettak och tak i mixade material
Exempel på ett stort modernt vitt hus, med tre eller fler plan, fiberplattor i betong, pulpettak och tak i mixade material
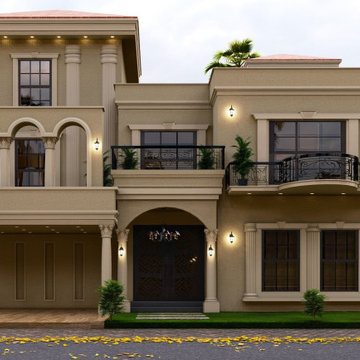
Inspiration för stora klassiska bruna betonghus, med två våningar, platt tak och tak i mixade material
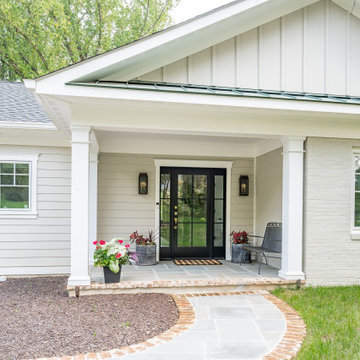
Custom remodel and build in the heart of Ruxton, Maryland. The foundation was kept and Eisenbrandt Companies remodeled the entire house with the design from Andy Niazy Architecture. A beautiful combination of painted brick and hardy siding, this home was built to stand the test of time. Accented with standing seam roofs and board and batten gambles. Custom garage doors with wood corbels. Marvin Elevate windows with a simplistic grid pattern. Blue stone walkway with old Carolina brick as its border. Versatex trim throughout.
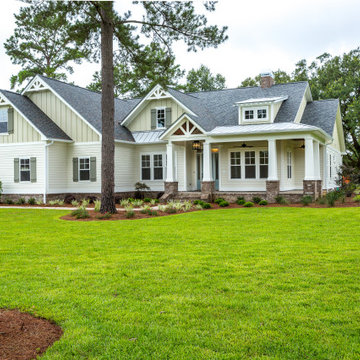
Custom two story home with board and batten siding.
Inspiration för mellanstora klassiska flerfärgade hus, med två våningar, blandad fasad, sadeltak och tak i mixade material
Inspiration för mellanstora klassiska flerfärgade hus, med två våningar, blandad fasad, sadeltak och tak i mixade material
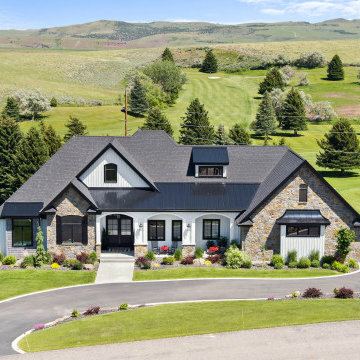
Home Exterior
Idéer för ett stort lantligt vitt hus, med två våningar, blandad fasad och tak i mixade material
Idéer för ett stort lantligt vitt hus, med två våningar, blandad fasad och tak i mixade material
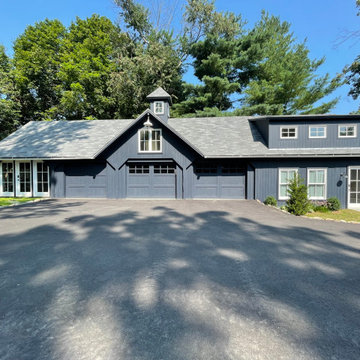
Inredning av ett lantligt mellanstort blått hus, med två våningar, sadeltak och tak i mixade material

Foto på ett mycket stort funkis svart hus, med tre eller fler plan, tegel och tak i mixade material
1 102 foton på hus, med tak i mixade material
6