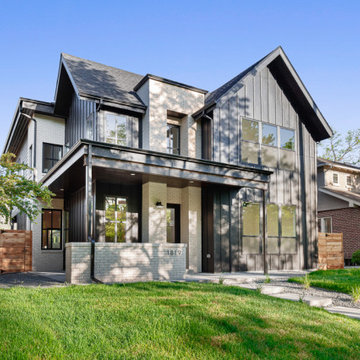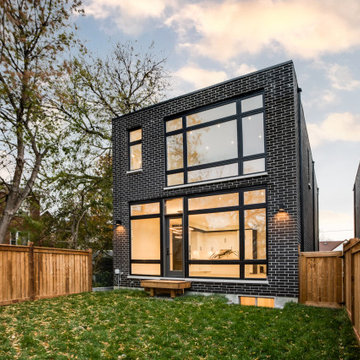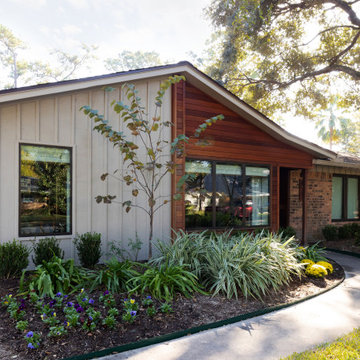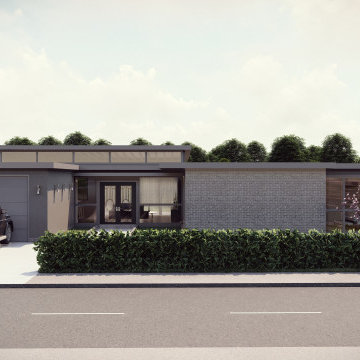435 foton på hus, med tegel
Sortera efter:
Budget
Sortera efter:Populärt i dag
41 - 60 av 435 foton
Artikel 1 av 3
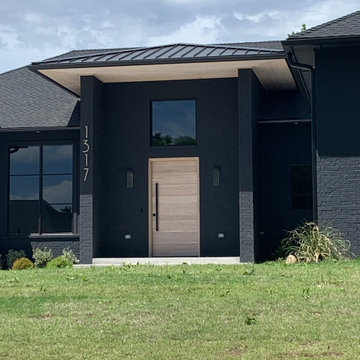
Front Exterior - Black Modern home - White Oak Front Door
Home Design: Alicia Zupan Designs
Interior Design: Alicia Zupan Designs
Builder: Matteson Homes
Furnishings: Alicia Zupan Designs
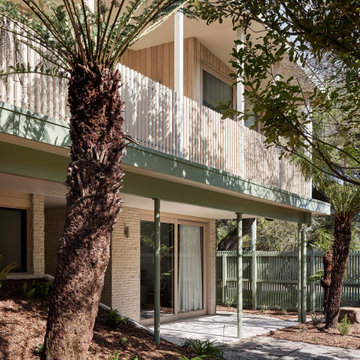
Situated along the coastal foreshore of Inverloch surf beach, this 7.4 star energy efficient home represents a lifestyle change for our clients. ‘’The Nest’’, derived from its nestled-among-the-trees feel, is a peaceful dwelling integrated into the beautiful surrounding landscape.
Inspired by the quintessential Australian landscape, we used rustic tones of natural wood, grey brickwork and deep eucalyptus in the external palette to create a symbiotic relationship between the built form and nature.
The Nest is a home designed to be multi purpose and to facilitate the expansion and contraction of a family household. It integrates users with the external environment both visually and physically, to create a space fully embracive of nature.
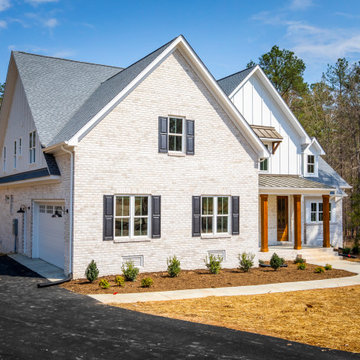
Bild på ett lantligt vitt hus, med två våningar, tegel, sadeltak och tak i mixade material
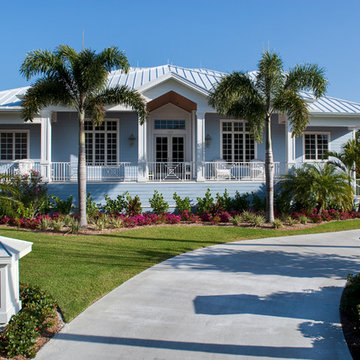
Idéer för att renovera ett stort vintage blått hus, med allt i ett plan, halvvalmat sadeltak, tegel och tak i shingel
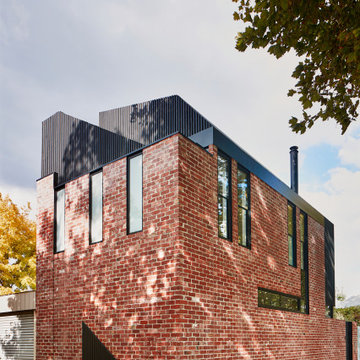
Contrast charred black timber battens with heritage brick and concealed roof deck!
Bild på ett stort industriellt svart radhus, med två våningar och tegel
Bild på ett stort industriellt svart radhus, med två våningar och tegel
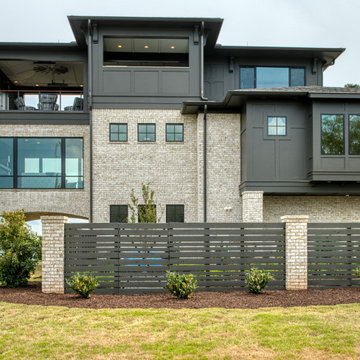
North Elevation
Exempel på ett stort eklektiskt brunt hus, med tre eller fler plan, tegel, valmat tak och tak i mixade material
Exempel på ett stort eklektiskt brunt hus, med tre eller fler plan, tegel, valmat tak och tak i mixade material

Farmhouse with modern elements, large windows, and mixed materials.
Exempel på ett mycket stort lantligt svart hus, med två våningar, tegel, sadeltak och tak i shingel
Exempel på ett mycket stort lantligt svart hus, med två våningar, tegel, sadeltak och tak i shingel
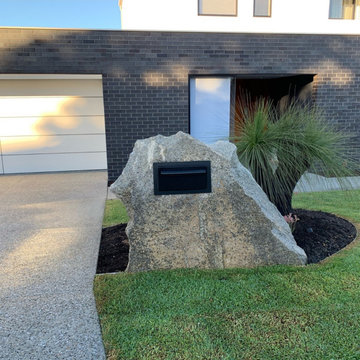
Embodying our philosophy that form has a function, this authentic structure fulfils pragmatic purpose.
– DGK Architects
Inspiration för ett funkis flerfärgat hus, med två våningar, tegel, platt tak och tak i metall
Inspiration för ett funkis flerfärgat hus, med två våningar, tegel, platt tak och tak i metall

A new treatment for the front boundary wall marks the beginning of an itinerary through the house punctuated by a sequence of interventions that albeit modest, have an impact greater than their scope.
The pairing of corten steel and teak slats is used for the design of the bespoke bike storage incorporating the entrance gate and bespoke planters to revive the monotonous streetscape.
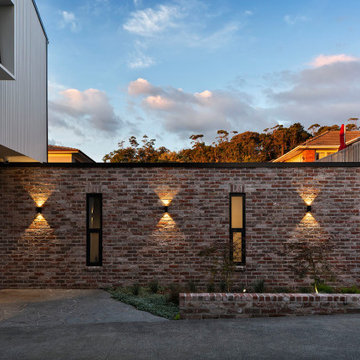
Bild på ett mellanstort funkis vitt hus, med två våningar, tegel, sadeltak och tak i metall
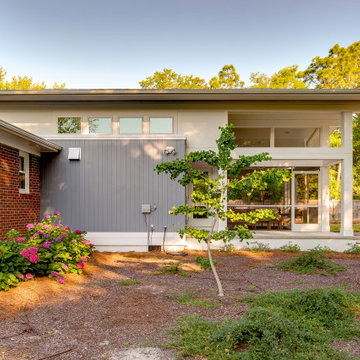
Renovation update and addition to a vintage 1960's suburban ranch house.
Bauen Group - Contractor
Rick Ricozzi - Photographer
Bild på ett mellanstort 60 tals vitt hus, med allt i ett plan, tegel, sadeltak och tak i shingel
Bild på ett mellanstort 60 tals vitt hus, med allt i ett plan, tegel, sadeltak och tak i shingel
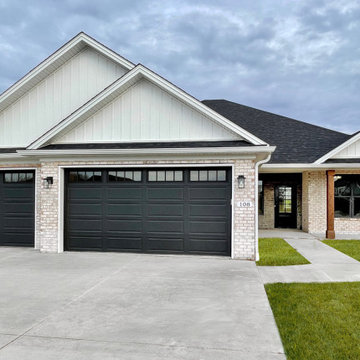
Bloomfield - Craftsman Exterior - Dave Hobba Builder - Custom Home Builder in Kentucky
Check out our virtual tour for this plan here: https://bit.ly/3REposM
Start building your dream home today in the Lexington metro. Contact us today at (859)-699-8895 to see what your next steps are!
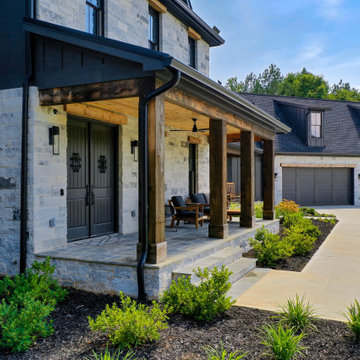
Idéer för mycket stora funkis svarta hus, med tre eller fler plan, tegel och tak i mixade material
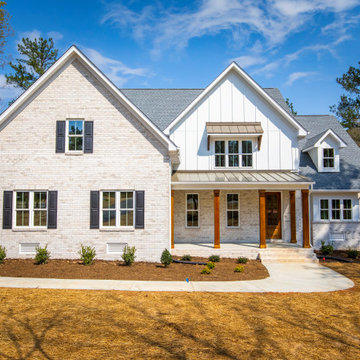
Inspiration för ett lantligt vitt hus, med två våningar, tegel, sadeltak och tak i mixade material
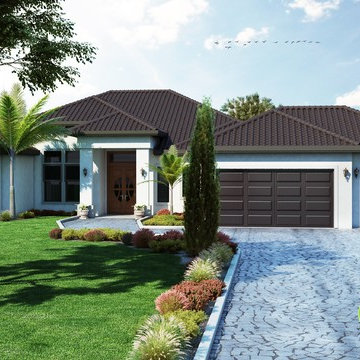
A Modern Exterior House with Simple landscape in garden area, beauty of this house is small pond on right side with seating bench on side and background trees.
Yantram Animation Studio - www.yantramstudio.com
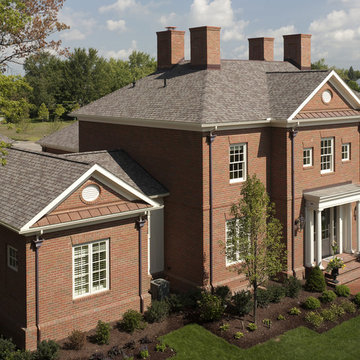
Inredning av ett klassiskt rött hus, med tegel, valmat tak, tak i shingel och tre eller fler plan
435 foton på hus, med tegel
3
