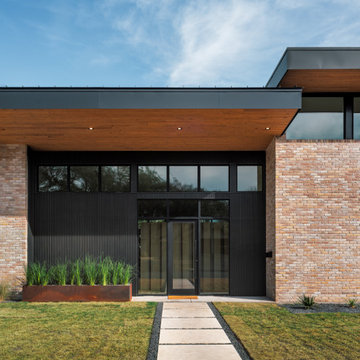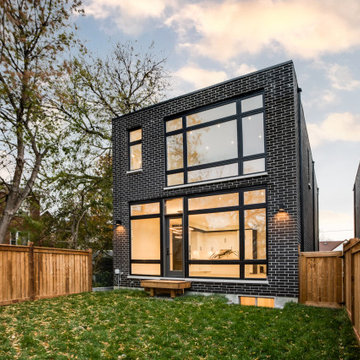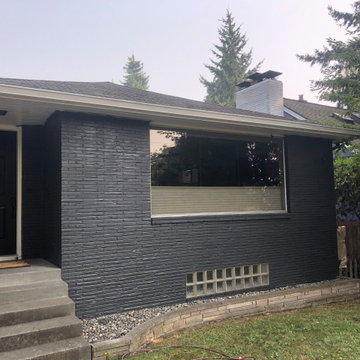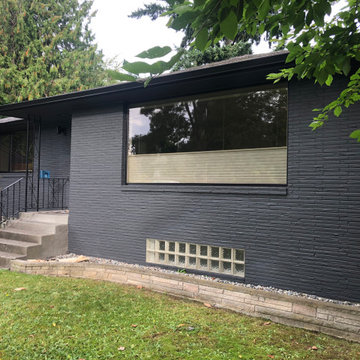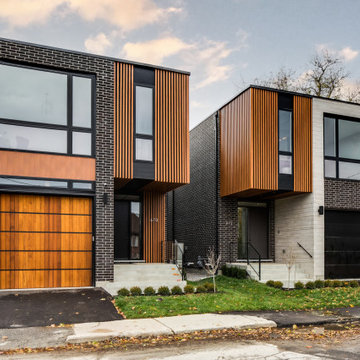435 foton på hus, med tegel
Sortera efter:
Budget
Sortera efter:Populärt i dag
81 - 100 av 435 foton
Artikel 1 av 3

The driving force behind this design was the blade wall to the ground floor street elevation, which concealed the house's functionality, leaving an element of mystery whilst featuring decorative patterns within the brickwork.
– DGK Architects
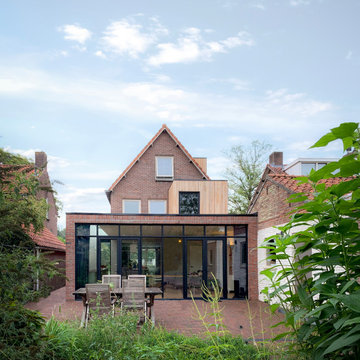
Foto på ett mellanstort funkis rött hus, med tre eller fler plan, tegel, sadeltak och tak med takplattor
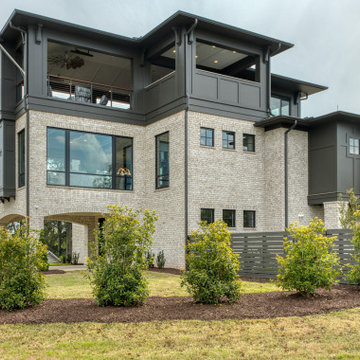
Northeast Elevation
Idéer för stora eklektiska bruna hus, med tre eller fler plan, tegel, valmat tak och tak i mixade material
Idéer för stora eklektiska bruna hus, med tre eller fler plan, tegel, valmat tak och tak i mixade material
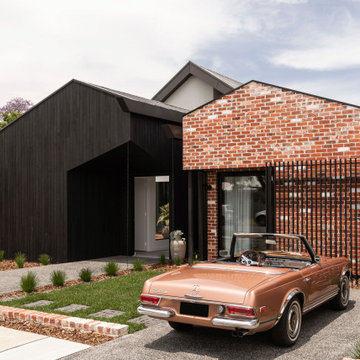
Major Renovation and Reuse Theme to existing residence
Architect: X-Space Architects
Inredning av ett modernt mellanstort rött hus, med allt i ett plan, tegel, sadeltak och tak i metall
Inredning av ett modernt mellanstort rött hus, med allt i ett plan, tegel, sadeltak och tak i metall
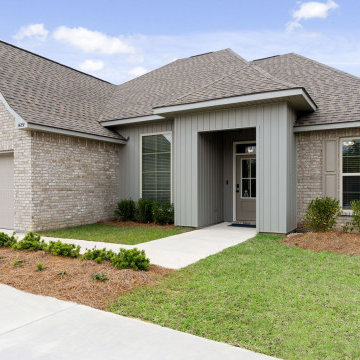
River’s Edge is a beautiful community located near I-10, making it the perfect location for those needing to travel to work. River’s Edge is just minutes from all the best D’Iberville has to offer.
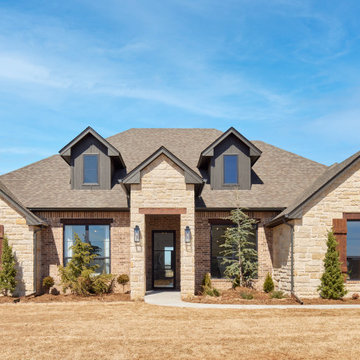
Klassisk inredning av ett beige hus, med allt i ett plan, tegel och tak i shingel
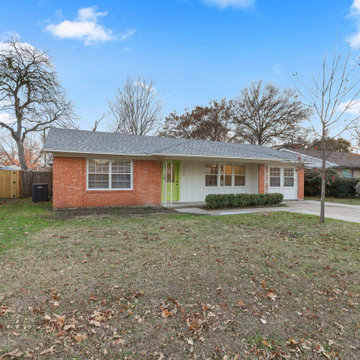
The Chatsworth Residence was a complete renovation of a 1950's suburban Dallas ranch home. From the offset of this project, the owner intended for this to be a real estate investment property, and subsequently contracted David to develop a design design that would appeal to a broad rental market and to lead the renovation project.
The scope of the renovation to this residence included a semi-gut down to the studs, new roof, new HVAC system, new kitchen, new laundry area, and a full rehabilitation of the property. Maintaining a tight budget for the project, David worked with the owner to maintain a high level of craftsmanship and quality of work throughout the project.
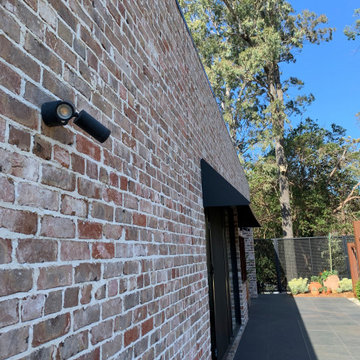
Reclaimed Aged Red Brickwork by San Selmo Bricks. Colorbond - Monument Matt - Cladding - Modern Home
Idéer för stora funkis flerfärgade hus, med två våningar, tegel, platt tak och tak i metall
Idéer för stora funkis flerfärgade hus, med två våningar, tegel, platt tak och tak i metall
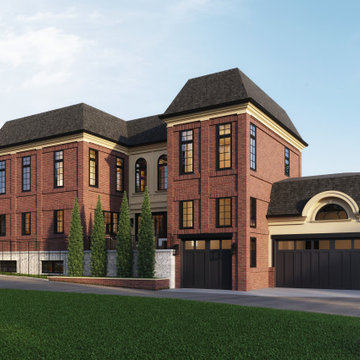
Idéer för stora vintage röda hus, med tre eller fler plan, tegel och tak i shingel
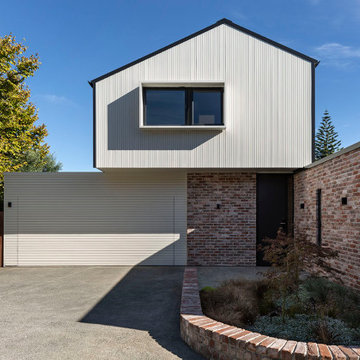
Bild på ett mellanstort funkis vitt hus, med två våningar, tegel, sadeltak och tak i metall
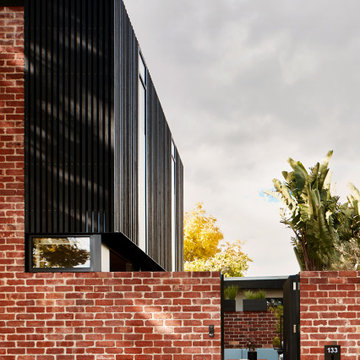
Contrast charred black timber battens with heritage brick
Inspiration för stora industriella svarta radhus, med två våningar och tegel
Inspiration för stora industriella svarta radhus, med två våningar och tegel
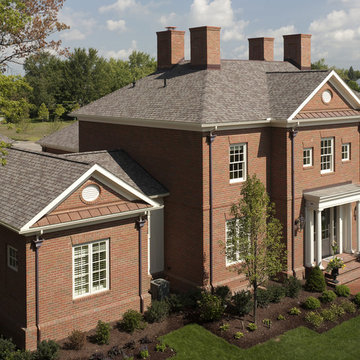
Inredning av ett klassiskt rött hus, med tegel, valmat tak, tak i shingel och tre eller fler plan
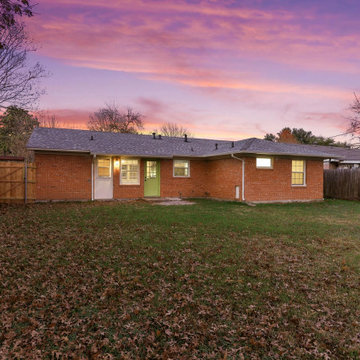
The Chatsworth Residence was a complete renovation of a 1950's suburban Dallas ranch home. From the offset of this project, the owner intended for this to be a real estate investment property, and subsequently contracted David to develop a design design that would appeal to a broad rental market and to lead the renovation project.
The scope of the renovation to this residence included a semi-gut down to the studs, new roof, new HVAC system, new kitchen, new laundry area, and a full rehabilitation of the property. Maintaining a tight budget for the project, David worked with the owner to maintain a high level of craftsmanship and quality of work throughout the project.
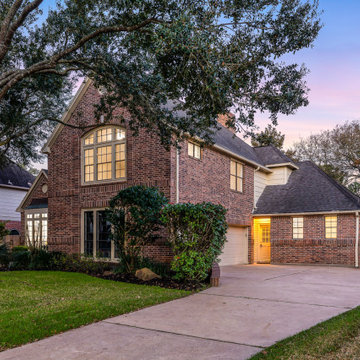
Inspiration för ett stort vintage beige hus, med två våningar, tegel, sadeltak och tak i shingel
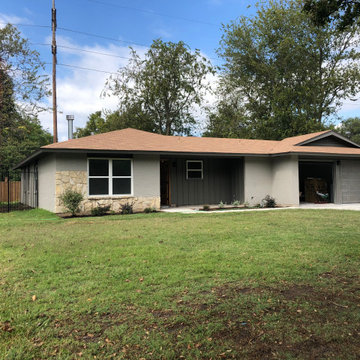
Exterior Before Pics
Idéer för ett mellanstort klassiskt beige hus, med allt i ett plan, tegel, sadeltak och tak i shingel
Idéer för ett mellanstort klassiskt beige hus, med allt i ett plan, tegel, sadeltak och tak i shingel
435 foton på hus, med tegel
5
