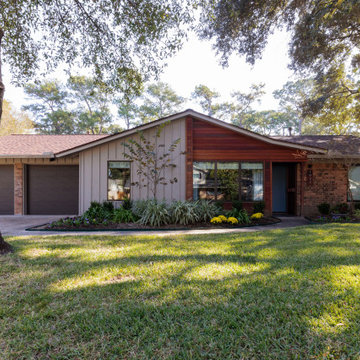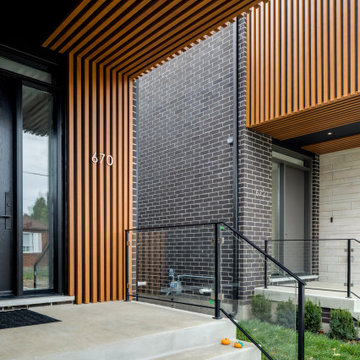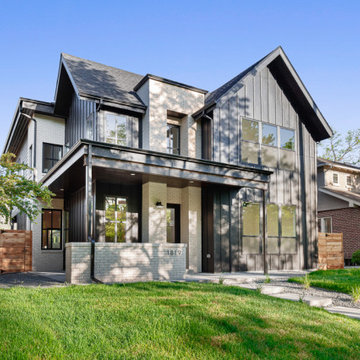435 foton på hus, med tegel
Sortera efter:
Budget
Sortera efter:Populärt i dag
61 - 80 av 435 foton
Artikel 1 av 3
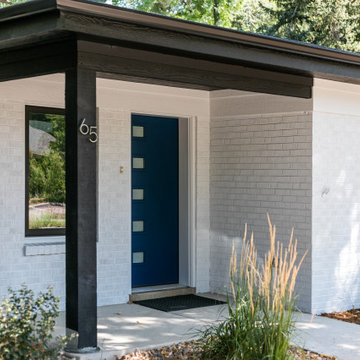
A fun full house remodel of a home originally built in 1946. We opted for a crisp, black and white exterior to flow with the modern, minimalistic vibe on the interior.
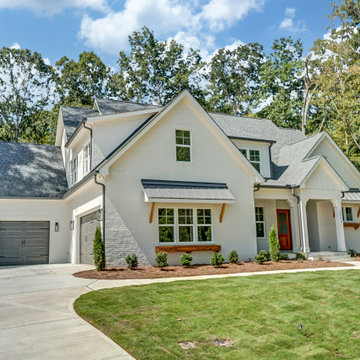
Idéer för ett stort lantligt vitt hus, med två våningar, tegel, sadeltak och tak i shingel
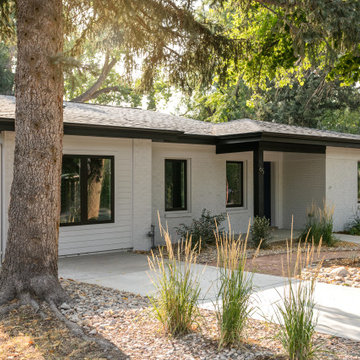
A fun full house remodel of a home originally built in 1946. We opted for a crisp, black and white exterior to flow with the modern, minimalistic vibe on the interior.
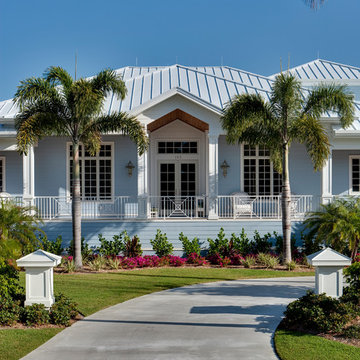
Inredning av ett klassiskt mellanstort blått hus, med allt i ett plan, tegel, sadeltak och tak i shingel
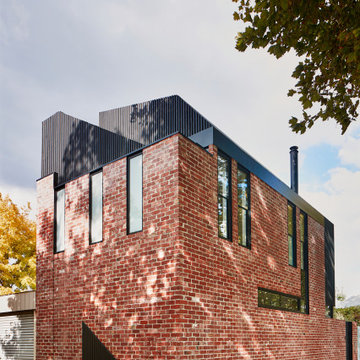
Contrast charred black timber battens with heritage brick and concealed roof deck!
Bild på ett stort industriellt svart radhus, med två våningar och tegel
Bild på ett stort industriellt svart radhus, med två våningar och tegel
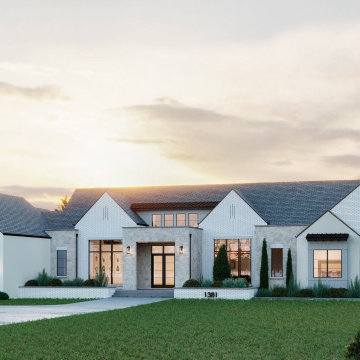
Idéer för att renovera ett stort vintage vitt hus, med allt i ett plan, tegel, sadeltak och tak i mixade material
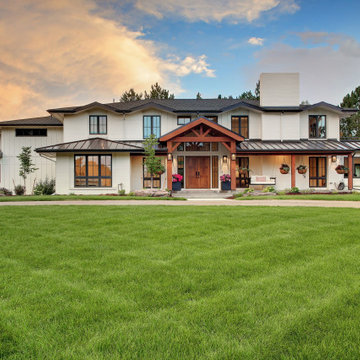
This beautiful Modern Farm House brags of a combination of Board and Batten Exterior mixed in with hints of painted White Brick to break up and soften the Exterior. The use of Stained Timber Beams, tie in nicely with the Black Standing Seam Metal roof and black asphalt roof. The comfortable Porch Swing tops off this Modern Farm House feel.
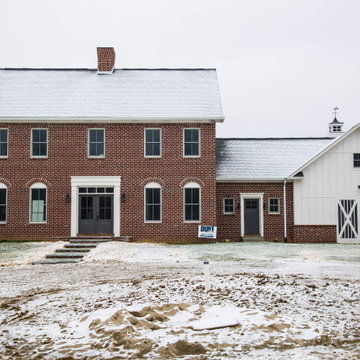
The exterior of this Colonial Farmhouse reflects earlier times and traditional design.
Foto på ett stort lantligt rött hus, med två våningar, tegel, sadeltak och tak i shingel
Foto på ett stort lantligt rött hus, med två våningar, tegel, sadeltak och tak i shingel
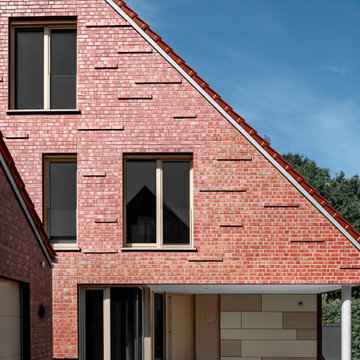
Da das Grundstück diagonal erschlossen wird, stößt die Zuwegung diagonal auf den Hauskörper. Diese Diagonale wird im Grundriss aufgenommen und bildet so interessante Raumzuschnitte.
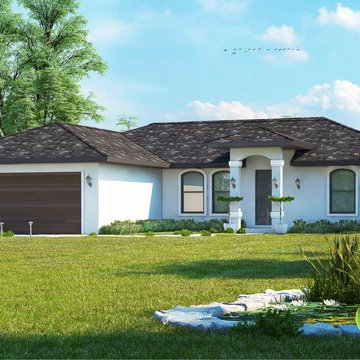
A Modern Exterior House with Simple landscape in garden area, beauty of this house is small pond on right side with seating bench on side and background trees.
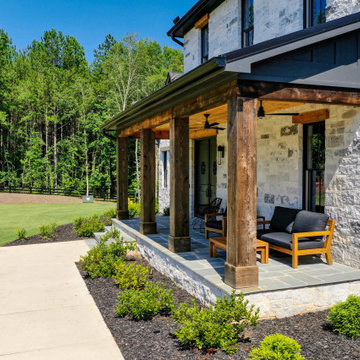
Bild på ett mycket stort funkis svart hus, med tre eller fler plan, tegel och tak i mixade material
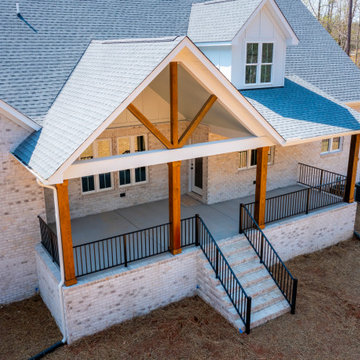
Just completed in Maple Grove Subdivision - 4 bedroom, 4 bath brick farmhouse with southern charm. This home features 3672 sq feet of living space with 2 bedrooms on the first floor and 2 bedrooms up (option to add a 5th bedroom as well). Large pantry, large walking closets, Oversized 2 car garage and huge walk in attic space for storage.
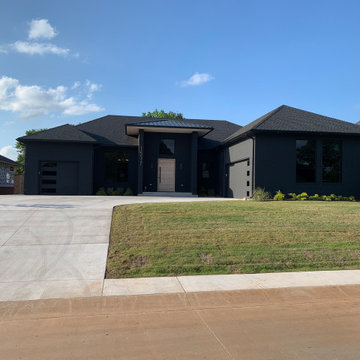
Front Exterior - Black Modern home
Home Design: Alicia Zupan Designs
Interior Design: Alicia Zupan Designs
Builder: Matteson Homes
Furnishings: Alicia Zupan Designs
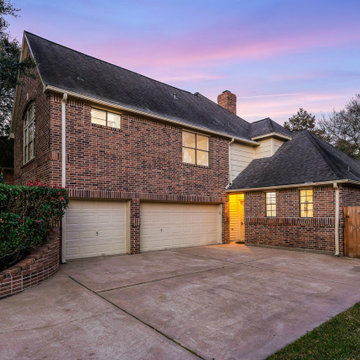
Bild på ett stort vintage beige hus, med två våningar, tegel, sadeltak och tak i shingel
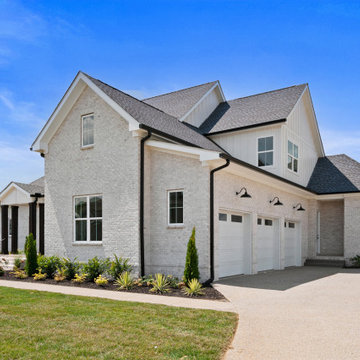
Brand new custom build in the King's Chapel community in Arrington, TN
Idéer för stora vintage vita hus, med två våningar, tegel, sadeltak och tak i shingel
Idéer för stora vintage vita hus, med två våningar, tegel, sadeltak och tak i shingel
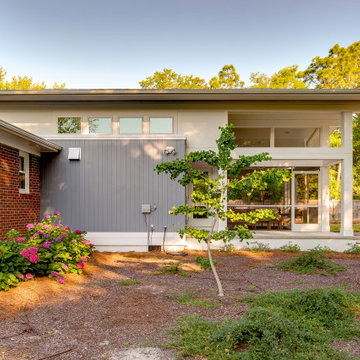
Renovation update and addition to a vintage 1960's suburban ranch house.
Bauen Group - Contractor
Rick Ricozzi - Photographer
Bild på ett mellanstort 60 tals vitt hus, med allt i ett plan, tegel, sadeltak och tak i shingel
Bild på ett mellanstort 60 tals vitt hus, med allt i ett plan, tegel, sadeltak och tak i shingel
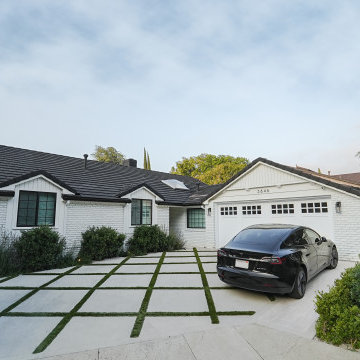
Complete Home Renovation
Idéer för stora minimalistiska vita hus, med allt i ett plan, tegel och tak med takplattor
Idéer för stora minimalistiska vita hus, med allt i ett plan, tegel och tak med takplattor
435 foton på hus, med tegel
4
