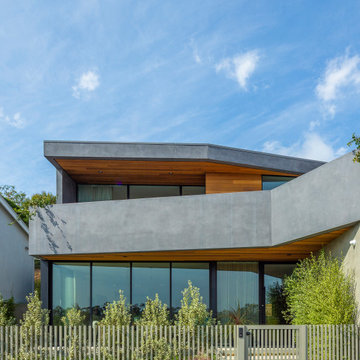1 418 foton på hus
Sortera efter:
Budget
Sortera efter:Populärt i dag
221 - 240 av 1 418 foton
Artikel 1 av 3
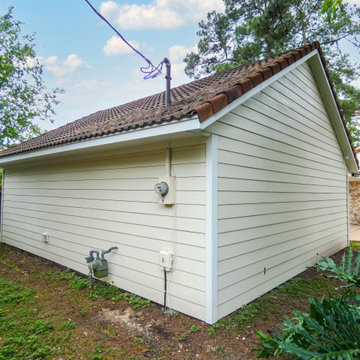
This another re-side with siding only in James Hardie siding and a total re-paint with Sherwin Williams paints. What makes this project unique is the original Spanish Tile roof and stucco façade.
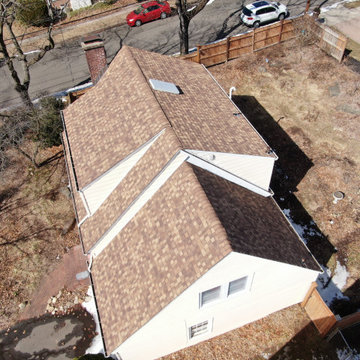
Overhead side view of this Architectural Asphalt installation on a modest Hamden, CT residence. This installation featured CertainTeed Landmark shingles in a resawn shake pattern. The entire decking was prepared with CertainTeed Winterguard Ice and Water membrane.
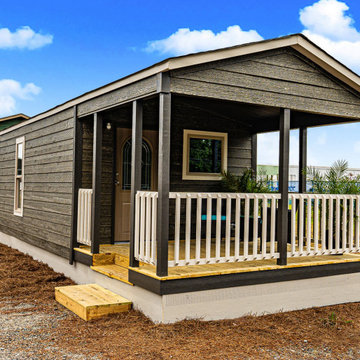
Pictured here is a one of Legacy's most popular Tiny Home models, the Tiny Hacienda. This particular model has a large porch added on and features our Silver Ash Stained Lap Siding and Wheat Bread Trim.
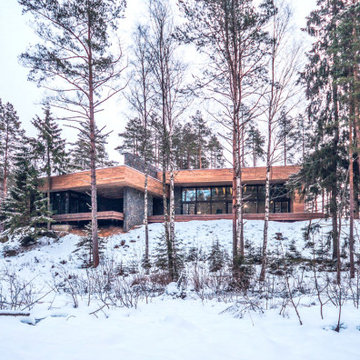
Modern inredning av ett mellanstort brunt hus, med allt i ett plan, blandad fasad och platt tak
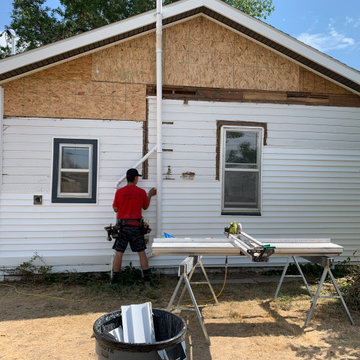
Roof caught fire. Removed roof replaced with new trusses and shingles and installed some new windows and new vinyl siding.
Bild på ett litet lantligt vitt hus, med allt i ett plan, vinylfasad, sadeltak och tak i shingel
Bild på ett litet lantligt vitt hus, med allt i ett plan, vinylfasad, sadeltak och tak i shingel
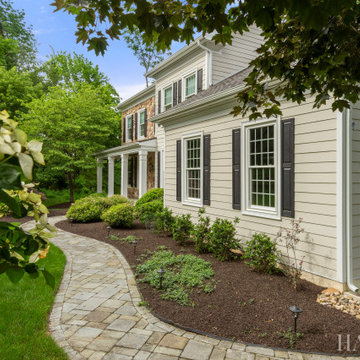
Foto på ett mellanstort vintage beige hus, med två våningar, vinylfasad, pulpettak och tak i mixade material
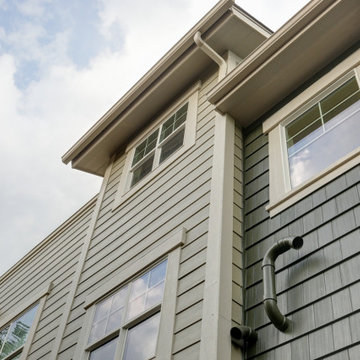
When this beautiful Boulder home was built in 2010 it had CertainTeed fiber cement siding installed. Unfortunately that siding product has been failing on homes after installation. In fact, any home built before 2013 with CertainTeed fiber cement siding will have faulty siding installed. In fact there is a class-action lawsuit many homeowners across the country have been a part of. The homeowner needed a full replacement of all the lap siding all around the home. He was referred to Colorado Siding Repair from his neighbor who had completed a siding project with us in 2017.
Colorado Siding Repair replaced the old siding with James Hardie fiber cement with ColorPlus technology in Cobblestone. We also painted the shake siding, soffits, fascia, and gutters to create a seamless update to this already stunning home. This home now has a factory finish 15-year warranty with James Hardie. The siding should last even longer than that! How do you think this house turned out?
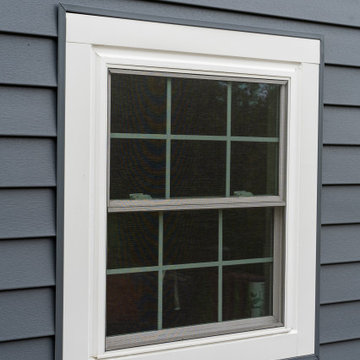
A home in need of a facelift received new Infinity from Marvin replacement windows and new siding. The beauty of the windows makes the home stand out more than before.

Front Entry
Inredning av ett klassiskt litet oranget hus, med allt i ett plan, sadeltak och tak i shingel
Inredning av ett klassiskt litet oranget hus, med allt i ett plan, sadeltak och tak i shingel
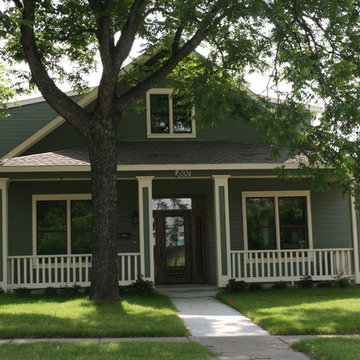
Front porch view with Craftsman details including trimmed columns, railing, and exposed rafter tails.
Idéer för att renovera ett mellanstort amerikanskt grönt hus, med två våningar, vinylfasad, sadeltak och tak i shingel
Idéer för att renovera ett mellanstort amerikanskt grönt hus, med två våningar, vinylfasad, sadeltak och tak i shingel
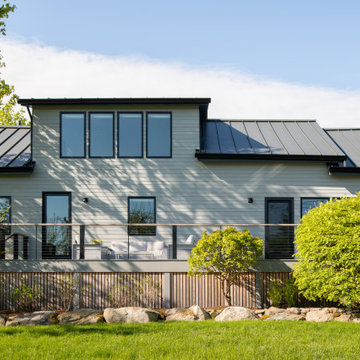
Exterior shot of a coastal cabin renovated and reskinned with Maibec siding and metal roof.
Exempel på ett litet minimalistiskt grått hus, med två våningar, sadeltak och tak i metall
Exempel på ett litet minimalistiskt grått hus, med två våningar, sadeltak och tak i metall
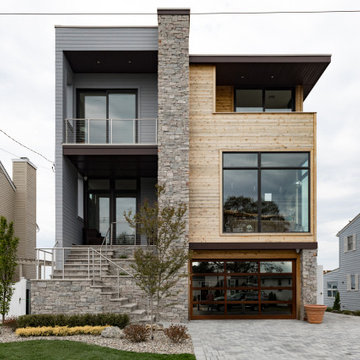
VISION AND NEEDS:
Homeowner sought a ‘retreat’ outside of NY that would have water views and offer options for entertaining groups of friends in the house and by pool. Being a car enthusiast, it was important to have a multi-car-garage.
MCHUGH SOLUTION:
The client sought McHugh because of our recognizable modern designs in the area.
We were up for the challenge to design a home with a narrow lot located in a flood zone where views of the Toms River were secured from multiple rooms; while providing privacy on either side of the house. The elevated foundation offered incredible views from the roof. Each guest room opened up to a beautiful balcony. Flower beds, beautiful natural stone quarried from West Virginia and cedar siding, warmed the modern aesthetic, as you ascend to the front porch.
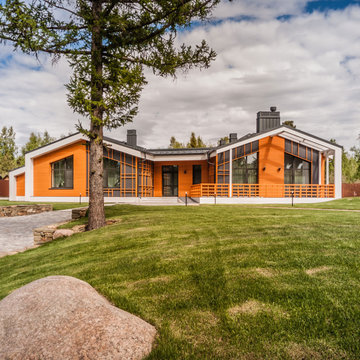
Idéer för att renovera ett mellanstort funkis flerfärgat hus, med allt i ett plan, sadeltak och tak i metall
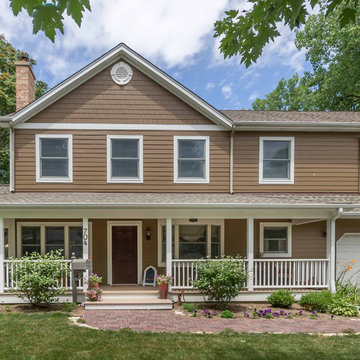
The homeowners needed to repair and replace their old porch, which they loved and used all the time. The best solution was to replace the screened porch entirely, and include a wrap-around open air front porch to increase curb appeal while and adding outdoor seating opportunities at the front of the house. The tongue and groove wood ceiling and exposed wood and brick add warmth and coziness for the owners while enjoying the bug-free view of their beautifully landscaped yard.
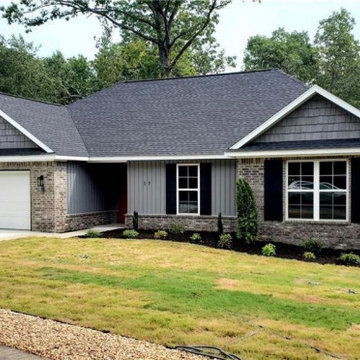
This home features a spacious kitchen loaded with upscale cabinetry abundant granite counters, stainless steel appliances and a large dining area. The Master suite has two walk-in closets, double vanity, custom tile shower & a linen closet. Generous windows to let light in. Lofty ceilings and large, covered rear deck add to open space feel.
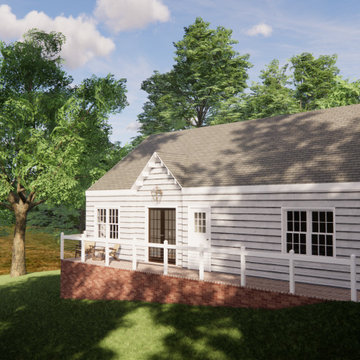
Tiny in-law suite and attached garage to accompany Traditional Bed/Bath Addition project, and was designed to be a similarly styled companion piece.
Bild på ett litet vintage vitt trähus, med allt i ett plan, sadeltak och tak i shingel
Bild på ett litet vintage vitt trähus, med allt i ett plan, sadeltak och tak i shingel
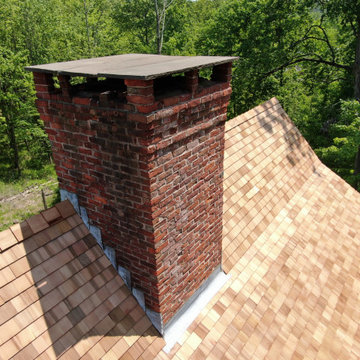
Closeup of the ridge cap and chimney on this historic restoration of a wood roof on this 17th-century Elizabethan-style residence in Middletown, CT. Built in 1686 by Daniel Harris for his son Samuel, this house was renovated in early 1700 to add the shed section in back, providing the illusion of a traditional Saltbox house. We specified and installed Western Red cedar from Anbrook Industries, British Columbia.
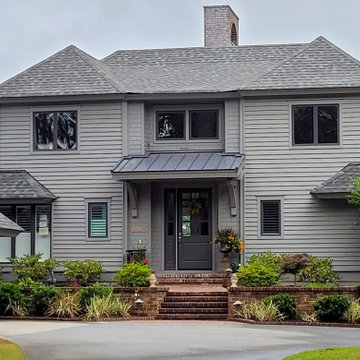
An after photos where the existing exposed rafters were removed and a pair of hip type dormers added to create a new bedroom and bunk room. Just needing the shutters to be added
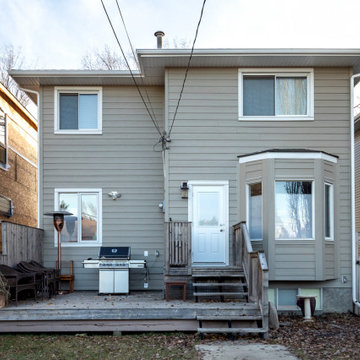
This previously pink stucco home has been transformed into this beautiful beige craftsman. The front porch was added as well as a new roof to match. New windows and doors were also installed to go along with the updated style. The stone accents on the pillars beautifully frame the gorgeous craftsman door that sits in between them. Hardie plank siding and trim was also installed to the entire exterior to create even greater curb appeal. Overall, this home transformation is one for the books!
1 418 foton på hus
12
