1 418 foton på hus
Sortera efter:
Budget
Sortera efter:Populärt i dag
181 - 200 av 1 418 foton
Artikel 1 av 3
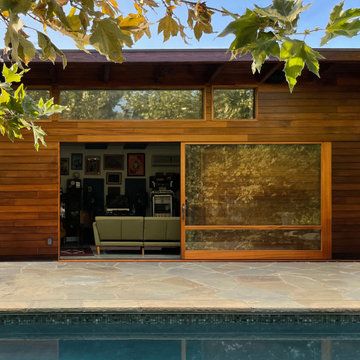
Bild på ett litet funkis brunt trähus, med allt i ett plan och pulpettak
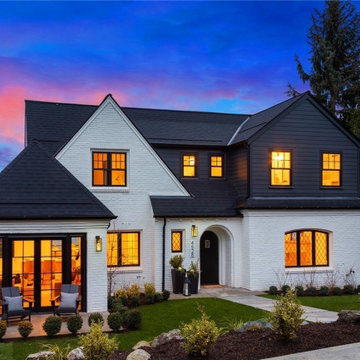
Klassisk inredning av ett stort vitt hus, med tre eller fler plan, tegel, sadeltak och tak i shingel
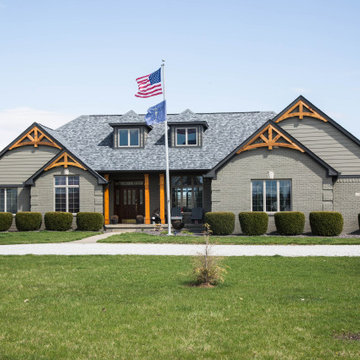
This traditional brick home received a refreshed look with the addition of gable accents, new posts and painted brick.
Idéer för att renovera ett vintage brunt hus, med allt i ett plan, tegel, sadeltak och tak i shingel
Idéer för att renovera ett vintage brunt hus, med allt i ett plan, tegel, sadeltak och tak i shingel
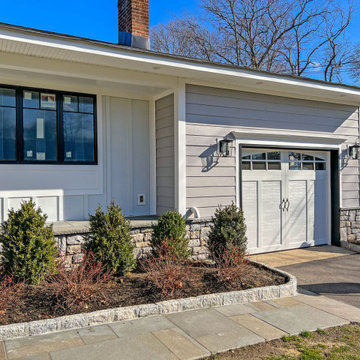
As a homeowner, your exterior home is what separates you from the outside weather elements. Keep it in the best shape with remodeling services from Cascella and Sons Construction. This home features a full home remodel including new roofing, James Hardie Siding, Andersen Window Installation, New Garage Doors, New Entry Doors, New Covered Patio, New Stone Walkway, New Stone Veneer.
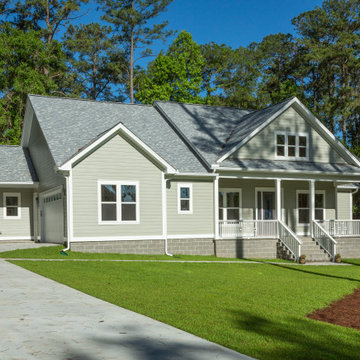
Custom home with screened porch and clapboard siding.
Bild på ett mellanstort vintage grått hus, med allt i ett plan, vinylfasad, sadeltak och tak i shingel
Bild på ett mellanstort vintage grått hus, med allt i ett plan, vinylfasad, sadeltak och tak i shingel
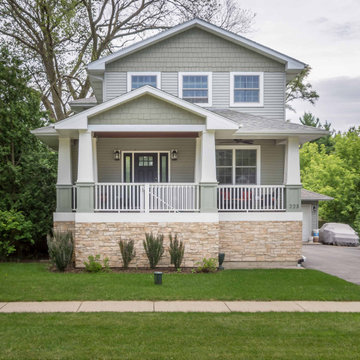
Inspiration för ett mellanstort flerfärgat hus, med två våningar, fiberplattor i betong, valmat tak och tak i shingel
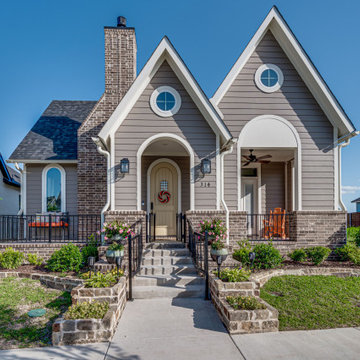
Bild på ett litet amerikanskt grått hus, med allt i ett plan, fiberplattor i betong, sadeltak och tak i shingel
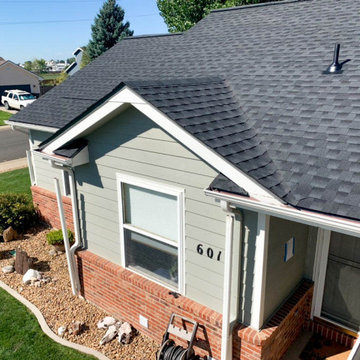
WestPro installed a beautiful, and durable GAF Armorshield II Shingle for a homeowner in Mead, CO. The new roof included adding GAF Snow Country Ridge Vent, and GAF Intake Pro to improve the attic ventilation and energy efficiency of the home. This energy efficient, and hail resistant roof was installed in an attractive Charcoal Color. The new roof will improve the health, efficiency, and durability of this Colorado home for years to come.
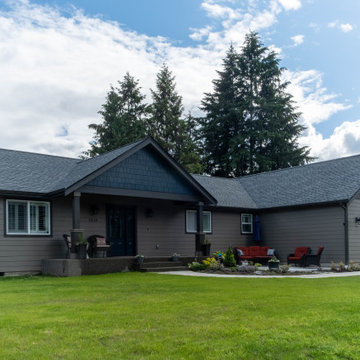
Simple exterior with a covered front porch
Inspiration för mellanstora lantliga grå hus, med allt i ett plan, fiberplattor i betong, sadeltak och tak i shingel
Inspiration för mellanstora lantliga grå hus, med allt i ett plan, fiberplattor i betong, sadeltak och tak i shingel
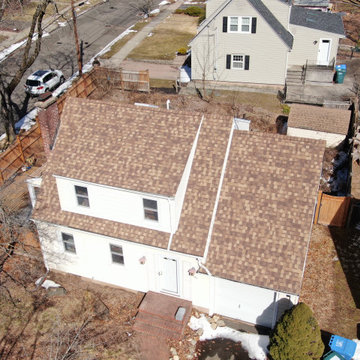
Front view of an Architectural Asphalt installation on this modest Hamden, CT residence. This installation featured CertainTeed Landmark shingles in a resawn shake pattern. The entire decking was prepared with CertainTeed Winterguard Ice and Water membrane.

Installation of Solar Panels.
Idéer för ett mellanstort modernt beige hus, med två våningar och tak med takplattor
Idéer för ett mellanstort modernt beige hus, med två våningar och tak med takplattor
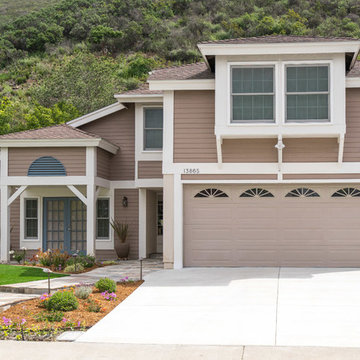
This Rancho Penasquitos home got a fresh look with this paint job. The new paint makes the home look new and modern. This design was also intended to be drought tolerant so artificial grass was put in along with drought tolerant plants. Photos by John Gerson. www.choosechi.com
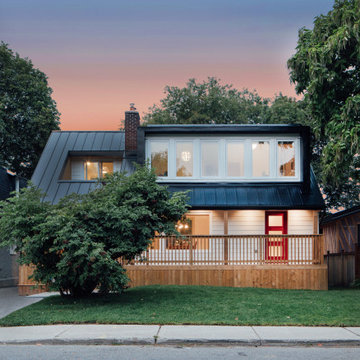
The renovation provides a contemporary flare while respecting the scale and architecture of the neighborhood.
Idéer för ett mellanstort 50 tals svart hus, med två våningar, metallfasad, valmat tak och tak i metall
Idéer för ett mellanstort 50 tals svart hus, med två våningar, metallfasad, valmat tak och tak i metall
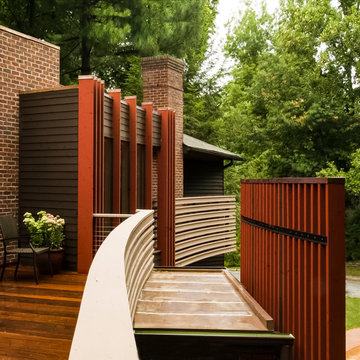
Horizontal and vertical wood grid work wood boards is overlaid on an existing 1970s home and act architectural layers to the interior of the home providing privacy and shade. A pallet of three colors help to distinguish the layers. The project is the recipient of a National Award from the American Institute of Architects: Recognition for Small Projects. !t also was one of three houses designed by Donald Lococo Architects that received the first place International HUE award for architectural color by Benjamin Moore
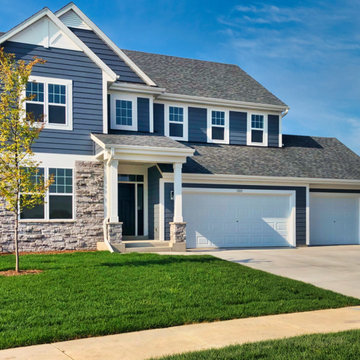
Traditional two story home in a suburban setting.
Klassisk inredning av ett mellanstort blått hus, med två våningar, fiberplattor i betong, sadeltak och tak i shingel
Klassisk inredning av ett mellanstort blått hus, med två våningar, fiberplattor i betong, sadeltak och tak i shingel
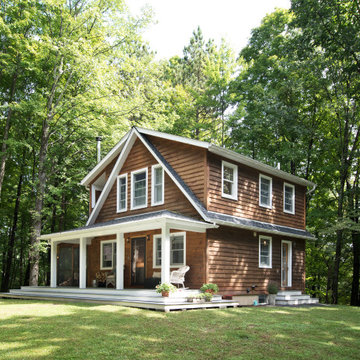
This custom cottage designed and built by Aaron Bollman is nestled in the Saugerties, NY. Situated in virgin forest at the foot of the Catskill mountains overlooking a babling brook, this hand crafted home both charms and relaxes the senses.
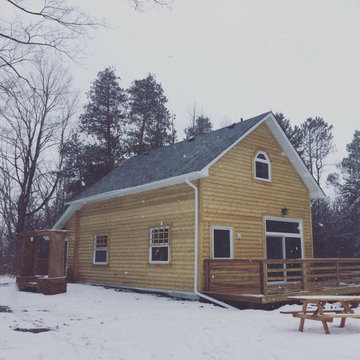
Completed large-scale renovation, transforming a heritage church into a single-family home. Interior of the home featured upcycled, salvaged wood on stairs and beautiful kitchen tiling. Project included large-scale plumbing, HVAC, sewer and electrical upgrades, in addition to significant interior and exterior renovations. Project renovation provided training and employment opportunities for 65 crew members, resilient Torontonians building construction careers.
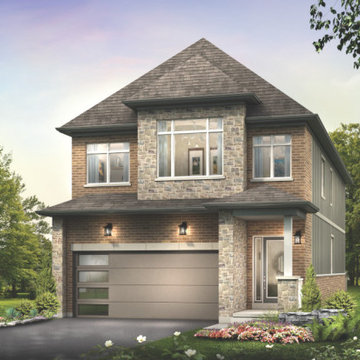
The Hewitt's Gate Development is setting Bradley Homes apart from other builders in Barrie. This transitional architecture style blends the modern elements of new with the welcoming style of the traditional style home. Offering a range of bungalows, bungalofts and two storey homes this development has lots to offer in a prime location near the GO Station. An additional unique feature to these designs are the multiple duplex designs for individuals looking for secondary income.
Key Design Elements:
-Large open concept main floor
-Freestanding soaker tubs in most primary ensuites
-Optional gas fireplaces with stone surround
-Modern kitchens with large islands and quartz countertops
-9'-0" ceiling heights on main floor
-Extra large doors with multiple styles and hardware options
-Large walk-in pantries
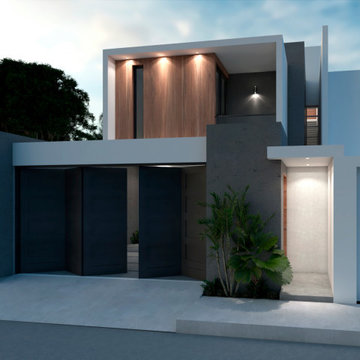
Idéer för att renovera ett litet funkis vitt hus, med två våningar, platt tak och tak i mixade material
1 418 foton på hus
10
