1 401 foton på hus
Sortera efter:
Budget
Sortera efter:Populärt i dag
121 - 140 av 1 401 foton
Artikel 1 av 3
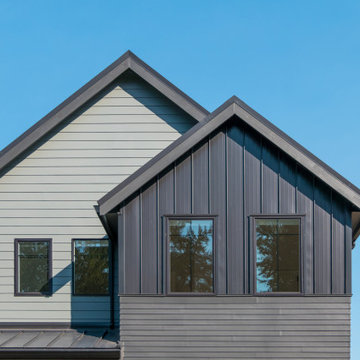
Inredning av ett lantligt mellanstort grått hus, med två våningar, blandad fasad, sadeltak och tak i mixade material

Entry walk elevates to welcome visitors to covered entry porch - welcome to bridge house - entry - Bridge House - Fenneville, Michigan - Lake Michigan, Saugutuck, Michigan, Douglas Michigan - HAUS | Architecture For Modern Lifestyles
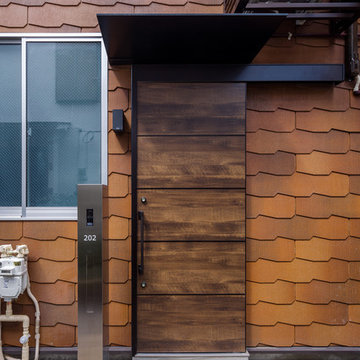
外壁に、素材を感じる材料を使うと独特の雰囲気になります。コロニアルの微細な凹凸が写し出す光と影と質感が、個性のある存在感を持ちます。
細かい形が繰り返す姿が、綺麗なデザインになります。
Idéer för ett mellanstort skandinaviskt oranget lägenhet, med två våningar, blandad fasad, sadeltak och tak i mixade material
Idéer för ett mellanstort skandinaviskt oranget lägenhet, med två våningar, blandad fasad, sadeltak och tak i mixade material
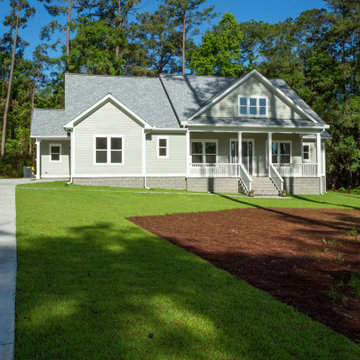
Custom home with screened porch and clapboard siding.
Idéer för ett mellanstort klassiskt grått hus, med allt i ett plan, vinylfasad, sadeltak och tak i shingel
Idéer för ett mellanstort klassiskt grått hus, med allt i ett plan, vinylfasad, sadeltak och tak i shingel
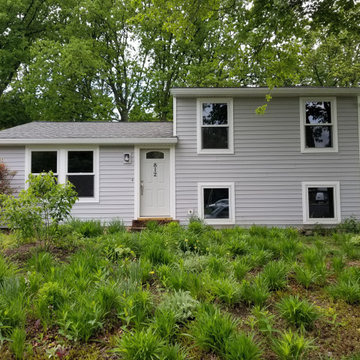
Idéer för mellanstora vintage grå hus i flera nivåer, med vinylfasad, sadeltak och tak i shingel
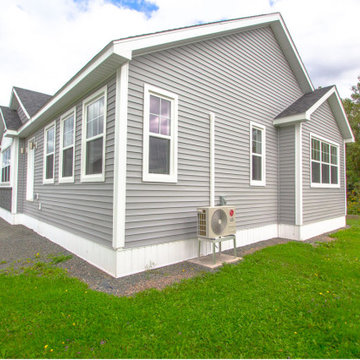
A simple welcoming front entry will be finished off with a nice front step to the main door. A bumped out elevation features board and batten and stone c/w shake on the peak.
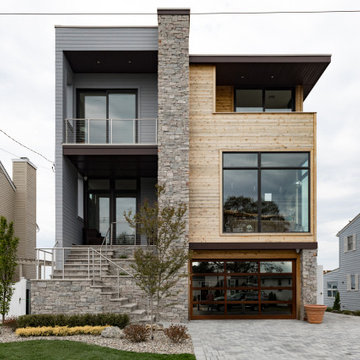
VISION AND NEEDS:
Homeowner sought a ‘retreat’ outside of NY that would have water views and offer options for entertaining groups of friends in the house and by pool. Being a car enthusiast, it was important to have a multi-car-garage.
MCHUGH SOLUTION:
The client sought McHugh because of our recognizable modern designs in the area.
We were up for the challenge to design a home with a narrow lot located in a flood zone where views of the Toms River were secured from multiple rooms; while providing privacy on either side of the house. The elevated foundation offered incredible views from the roof. Each guest room opened up to a beautiful balcony. Flower beds, beautiful natural stone quarried from West Virginia and cedar siding, warmed the modern aesthetic, as you ascend to the front porch.
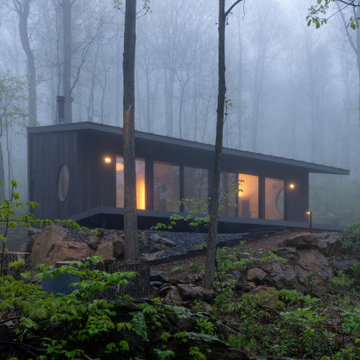
This mountain retreat is defined by simple, comfy modernity and is designed to touch lightly on the land while elevating its occupants’ sense of connection with nature.

Dieses Wohnhaus ist eines von insgesamt 3 Einzelhäusern die nun im Allgäu fertiggestellt wurden.
Unsere Architekten achteten besonders darauf, die lokalen Bedingungen neu zu interpretieren.
Da es sich bei dem Vorhaben um die Umgestaltung eines ganzen landwirtschaftlichen Anwesens handelte, ist es durch viel Fingerspitzengefühl gelungen, eine Alternative zum Leerstand auf dem Dorf aufzuzeigen.
Durch die Verbindung von Sanierung, Teilabriss und überlegten Neubaukonzepten hat diese Projekt für uns einen Modellcharakter.
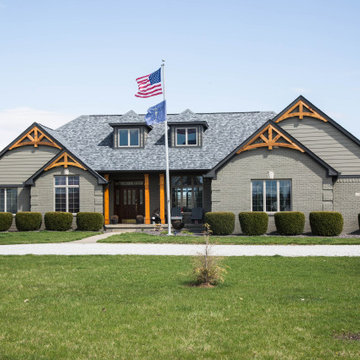
This traditional brick home received a refreshed look with the addition of gable accents, new posts and painted brick.
Idéer för att renovera ett vintage brunt hus, med allt i ett plan, tegel, sadeltak och tak i shingel
Idéer för att renovera ett vintage brunt hus, med allt i ett plan, tegel, sadeltak och tak i shingel
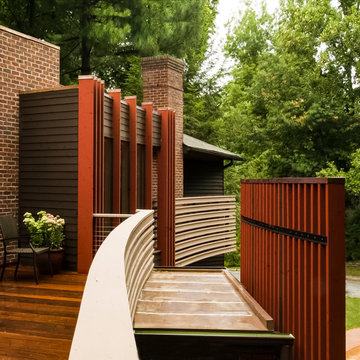
Horizontal and vertical wood grid work wood boards is overlaid on an existing 1970s home and act architectural layers to the interior of the home providing privacy and shade. A pallet of three colors help to distinguish the layers. The project is the recipient of a National Award from the American Institute of Architects: Recognition for Small Projects. !t also was one of three houses designed by Donald Lococo Architects that received the first place International HUE award for architectural color by Benjamin Moore
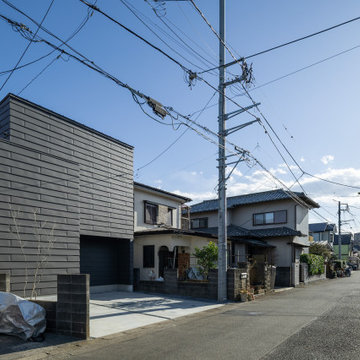
Inspiration för ett mellanstort funkis svart hus, med två våningar, metallfasad, pulpettak och tak i metall
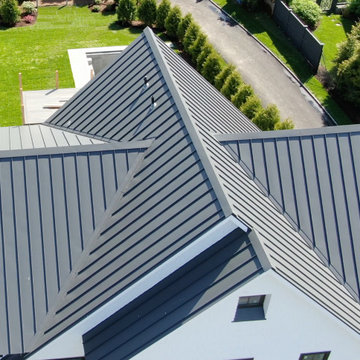
Standing Seam metal roof installed on a Westport, CT coastal home.
Maritim inredning av ett stort vitt hus, med tre eller fler plan, fiberplattor i betong, sadeltak och tak i metall
Maritim inredning av ett stort vitt hus, med tre eller fler plan, fiberplattor i betong, sadeltak och tak i metall
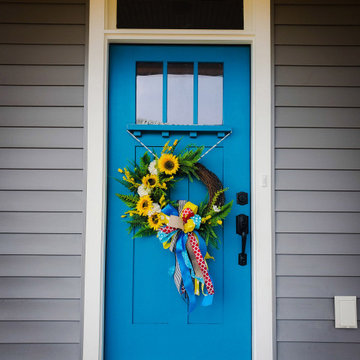
Certainteed Main Street DL5 Clapboard in "Charcoal Gray"
Thermatru Craftsman style fiberglass door and transom painted Benjamin Moore #2054-30 "Venezuelan Sea"
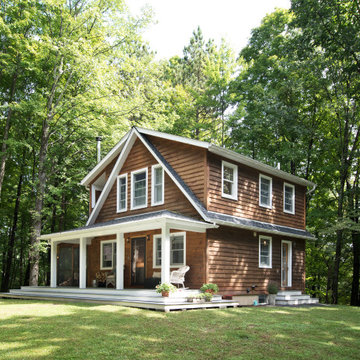
This custom cottage designed and built by Aaron Bollman is nestled in the Saugerties, NY. Situated in virgin forest at the foot of the Catskill mountains overlooking a babling brook, this hand crafted home both charms and relaxes the senses.
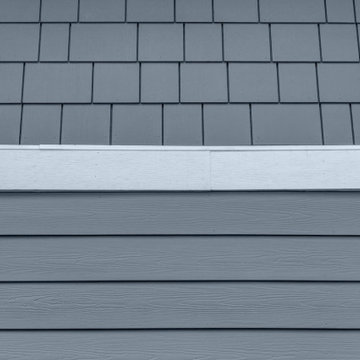
This 1970s home still had its original siding! No amount of paint could improve the existing T1-11 wood composite siding. The old siding not only look bad but it would not withstand many more years of Colorado’s climate. It was time to replace all of this home’s siding!
Colorado Siding Repair installed James Hardie fiber cement lap siding and HardieShingle® siding in Boothbay Blue with Arctic White trim. Those corbels were original to the home. We removed the existing paint and stained them to match the homeowner’s brand new garage door. The transformation is utterly jaw-dropping! With our help, this home went from drab and dreary 1970s split-level to a traditional, craftsman Colorado dream! What do you think about this Colorado home makeover?

Exterior view with large deck. Materials are fire resistant for high fire hazard zones.
Turn key solution and move-in ready from the factory! Built as a prefab modular unit and shipped to the building site. Placed on a permanent foundation and hooked up to utilities on site.
Use as an ADU, primary dwelling, office space or guesthouse
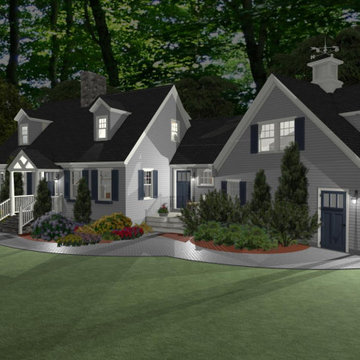
The owners of this cape wanted a new kitchen and a 2 car garage attached to the house. The site is an awkward shape that led to the garage and bedroom space above to be set at an angle. There is a mudroom between the house and the garage and a stair leading to the bedroom above.
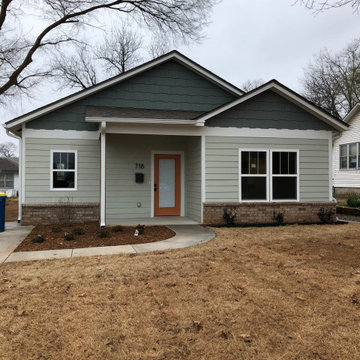
This updated bungalow home was built on infill lot near downtown. It features a brick skirt with painted siding above. The siding is a light sage green with a darker green accent in the gables.
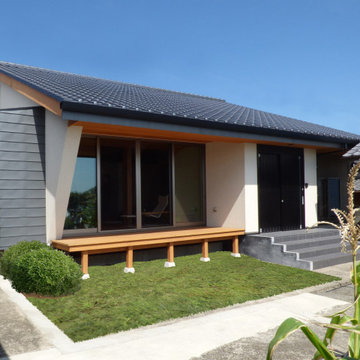
Inredning av ett mellanstort grått hus, med allt i ett plan, metallfasad, sadeltak och tak med takplattor
1 401 foton på hus
7