1 401 foton på hus
Sortera efter:
Budget
Sortera efter:Populärt i dag
61 - 80 av 1 401 foton
Artikel 1 av 3
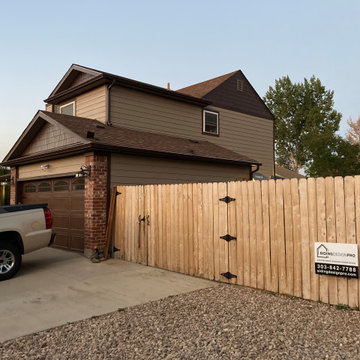
James Hardie in KHAKI BROWN from the Statement Collection and TOASTED BROWN trims from the Dream Collection. Gables all received James Hardie SHAKE in TOASTED BROWN from the Dream Collection.

This 2-story home needed a little love on the outside, with a new front porch to provide curb appeal as well as useful seating areas at the front of the home. The traditional style of the home was maintained, with it's pale yellow siding and black shutters. The addition of the front porch with flagstone floor, white square columns, rails and balusters, and a small gable at the front door helps break up the 2-story front elevation and provides the covered seating desired. Can lights in the wood ceiling provide great light for the space, and the gorgeous ceiling fans increase the breeze for the home owners when sipping their tea on the porch. The new stamped concrete walk from the driveway and simple landscaping offer a quaint picture from the street, and the homeowners couldn't be happier.
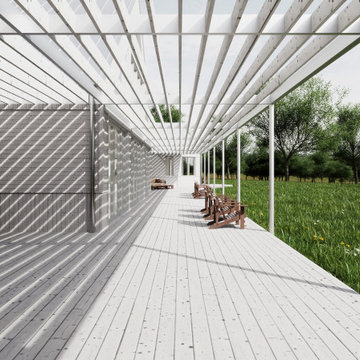
A detail of the south porch, topped with a cedar and steel trellis.
Inredning av ett modernt stort hus, med allt i ett plan, sadeltak och tak i metall
Inredning av ett modernt stort hus, med allt i ett plan, sadeltak och tak i metall
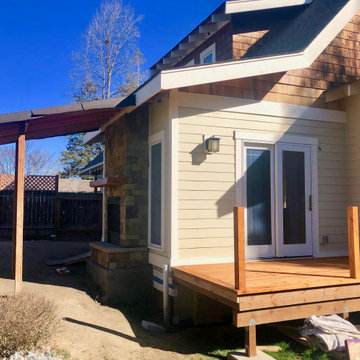
The addition of a deck off the newly expanded family room will provide indoor outdoor living space for this family.
Idéer för ett mellanstort lantligt beige hus, med allt i ett plan, sadeltak och tak i shingel
Idéer för ett mellanstort lantligt beige hus, med allt i ett plan, sadeltak och tak i shingel

Detail of front entry canopy pylon. photo by Jeffery Edward Tryon
Modern inredning av ett litet brunt hus, med allt i ett plan, metallfasad, platt tak och tak i metall
Modern inredning av ett litet brunt hus, med allt i ett plan, metallfasad, platt tak och tak i metall

Classic style meets master craftsmanship in every Tekton CA custom Accessory Dwelling Unit - ADU - new home build or renovation. This home represents the style and craftsmanship you can expect from our expert team. Our founders have over 100 years of combined experience bringing dreams to life!
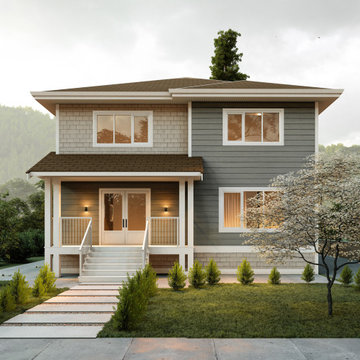
Single Detached House earth tone colors in Port Coquitlam for Selling purposes. This project aimed to feel warm and welcoming to home buyers with a mountain view in the background.

The Goody Nook, named by the owners in honor of one of their Great Grandmother's and Great Aunts after their bake shop they ran in Ohio to sell baked goods, thought it fitting since this space is a place to enjoy all things that bring them joy and happiness. This studio, which functions as an art studio, workout space, and hangout spot, also doubles as an entertaining hub. Used daily, the large table is usually covered in art supplies, but can also function as a place for sweets, treats, and horderves for any event, in tandem with the kitchenette adorned with a bright green countertop. An intimate sitting area with 2 lounge chairs face an inviting ribbon fireplace and TV, also doubles as space for them to workout in. The powder room, with matching green counters, is lined with a bright, fun wallpaper, that you can see all the way from the pool, and really plays into the fun art feel of the space. With a bright multi colored rug and lime green stools, the space is finished with a custom neon sign adorning the namesake of the space, "The Goody Nook”.
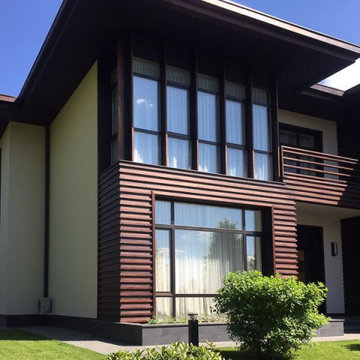
Отделка фасада частного дома термодеревом.
Klassisk inredning av ett stort hus, med två våningar
Klassisk inredning av ett stort hus, med två våningar
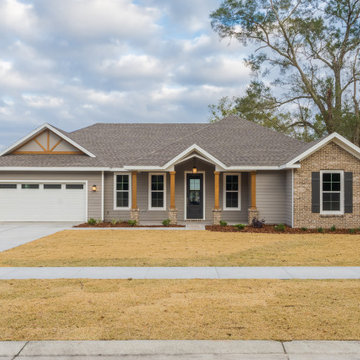
Exempel på ett mellanstort klassiskt flerfärgat hus, med allt i ett plan, blandad fasad, valmat tak och tak i shingel
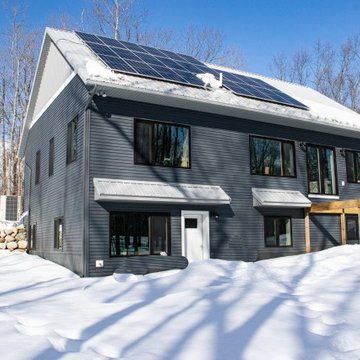
Bild på ett mellanstort vintage grått hus, med två våningar, vinylfasad, sadeltak och tak i metall
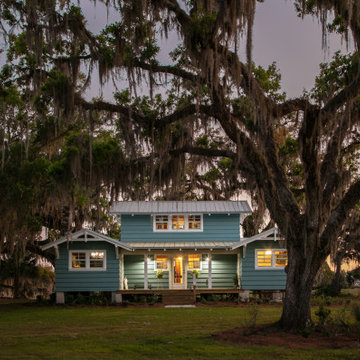
Little Siesta Cottage- 1926 Beach Cottage saved from demolition, moved to this site in 3 pieces and then restored to what we believe is the original architecture
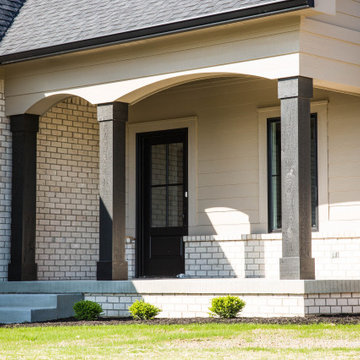
The mix of the darker accents (roof, porch pillars, door and windows) provides a pleasing contrast to the lighter brick and clapboard exterior.
Inredning av ett klassiskt mellanstort brunt hus, med allt i ett plan, blandad fasad, sadeltak och tak i shingel
Inredning av ett klassiskt mellanstort brunt hus, med allt i ett plan, blandad fasad, sadeltak och tak i shingel
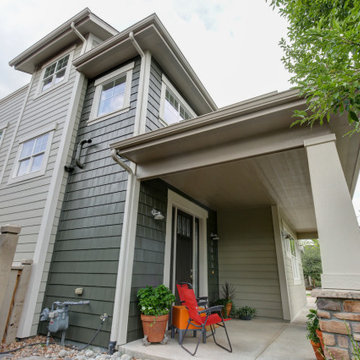
When this beautiful Boulder home was built in 2010 it had CertainTeed fiber cement siding installed. Unfortunately that siding product has been failing on homes after installation. In fact, any home built before 2013 with CertainTeed fiber cement siding will have faulty siding installed. In fact there is a class-action lawsuit many homeowners across the country have been a part of. The homeowner needed a full replacement of all the lap siding all around the home. He was referred to Colorado Siding Repair from his neighbor who had completed a siding project with us in 2017.
Colorado Siding Repair replaced the old siding with James Hardie fiber cement with ColorPlus technology in Cobblestone. We also painted the shake siding, soffits, fascia, and gutters to create a seamless update to this already stunning home. This home now has a factory finish 15-year warranty with James Hardie. The siding should last even longer than that! How do you think this house turned out?
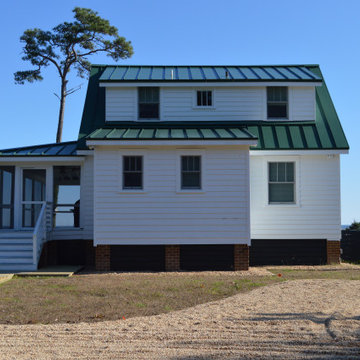
Rear elevation of c.1932 Gwynn's Island, Va beach cottage after renovation.
Inspiration för mellanstora maritima vita hus, med två våningar, sadeltak och tak i metall
Inspiration för mellanstora maritima vita hus, med två våningar, sadeltak och tak i metall
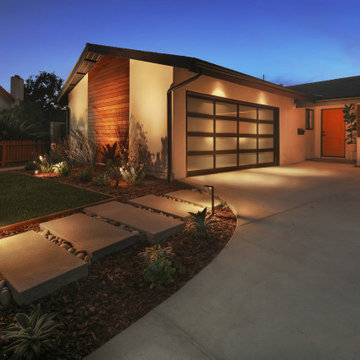
This facade renovation began with a desire to introduce new layers of material to an existing single family home in Huntington Beach. Horizontal wood louvers shade the southern exposure while creating a privacy screen for a new window. Horizontal Ipe siding was chosen in the end. The entrance is accentuated by an orange door to introduce playfulness to the design. The layering of materials continue into the landscape as staggered cast-in-place concrete steps lead down the front yard.
Photos: Jeri Koegel
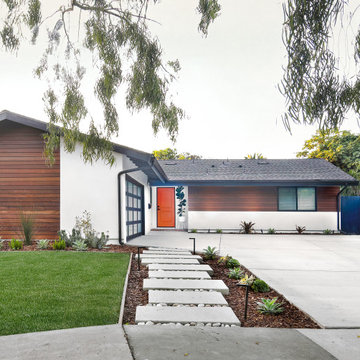
This facade renovation began with a desire to introduce new layers of material to an existing single family home in Huntington Beach. Horizontal wood louvers shade the southern exposure while creating a privacy screen for a new window. Horizontal Ipe siding was chosen in the end. The entrance is accentuated by an orange door to introduce playfulness to the design. The layering of materials continue into the landscape as staggered cast-in-place concrete steps lead down the front yard.
Photo: Jeri Koegel
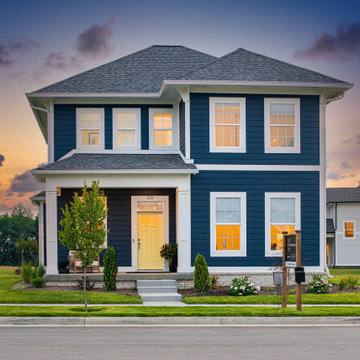
Welcome to our newest model home located in Provenance! This gorgeous contemporary home features 3 beds and 2.5 baths.
Exempel på ett mellanstort modernt blått hus, med två våningar, vinylfasad och tak i shingel
Exempel på ett mellanstort modernt blått hus, med två våningar, vinylfasad och tak i shingel
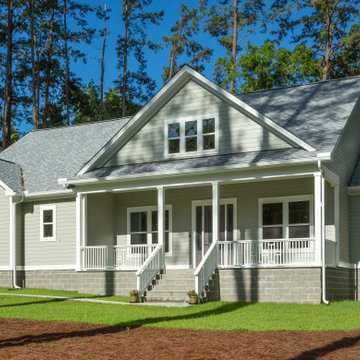
Custom home with screened porch and clapboard siding.
Foto på ett mellanstort vintage grått hus, med allt i ett plan, vinylfasad, sadeltak och tak i shingel
Foto på ett mellanstort vintage grått hus, med allt i ett plan, vinylfasad, sadeltak och tak i shingel
1 401 foton på hus
4
