1 401 foton på hus
Sortera efter:
Budget
Sortera efter:Populärt i dag
21 - 40 av 1 401 foton
Artikel 1 av 3

Dieses Wohnhaus ist eines von insgesamt 3 Einzelhäusern die nun im Allgäu fertiggestellt wurden.
Unsere Architekten achteten besonders darauf, die lokalen Bedingungen neu zu interpretieren.
Da es sich bei dem Vorhaben um die Umgestaltung eines ganzen landwirtschaftlichen Anwesens handelte, ist es durch viel Fingerspitzengefühl gelungen, eine Alternative zum Leerstand auf dem Dorf aufzuzeigen.
Durch die Verbindung von Sanierung, Teilabriss und überlegten Neubaukonzepten hat diese Projekt für uns einen Modellcharakter.
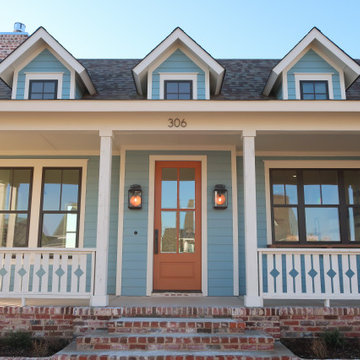
Idéer för ett litet amerikanskt blått hus, med allt i ett plan, fiberplattor i betong, sadeltak och tak i shingel
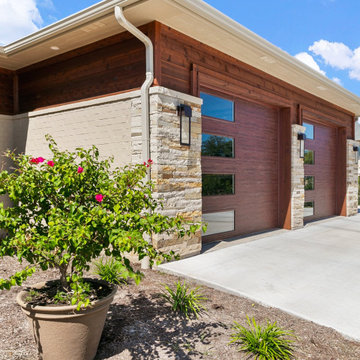
Detail view of the contemporary garage doors.
Inredning av ett modernt mellanstort beige hus, med allt i ett plan, valmat tak och tak i shingel
Inredning av ett modernt mellanstort beige hus, med allt i ett plan, valmat tak och tak i shingel

The James Hardie siding in Boothbay Blue calls attention to the bright white architectural details that lend this home a historical charm befitting of the surrounding homes.

Lauren Smyth designs over 80 spec homes a year for Alturas Homes! Last year, the time came to design a home for herself. Having trusted Kentwood for many years in Alturas Homes builder communities, Lauren knew that Brushed Oak Whisker from the Plateau Collection was the floor for her!
She calls the look of her home ‘Ski Mod Minimalist’. Clean lines and a modern aesthetic characterizes Lauren's design style, while channeling the wild of the mountains and the rivers surrounding her hometown of Boise.
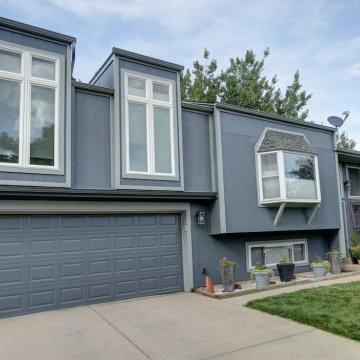
This split level property in Centennial, Colorado had T1-11 siding. The paint was peeling and the composite wood was swelling and flaking off in areas. This home needed some TLC.
Colorado Siding Repair installed James Hardie’s primed Sierra 8 Panel Siding to match the current look. Once the new siding was in place, we painted the whole house with Sherwin-William’s Duration. The homeowner chose Web Gray, trim in Early Gray, and the front door in Expressive Plum. This straight-forward, cost-effective home exterior renovation drastically improved the curb appeal of this home. What do you think?
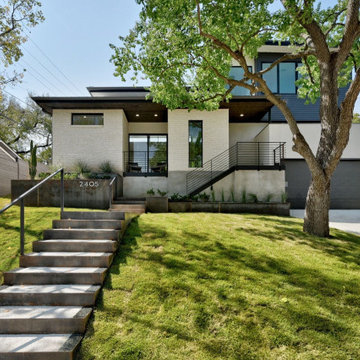
Exempel på ett mellanstort 50 tals vitt hus, med två våningar, platt tak och tak i metall

60 tals inredning av ett mellanstort vitt hus, med två våningar, tegel, sadeltak och tak i metall

Exterior view with large deck. Materials are fire resistant for high fire hazard zones.
Turn key solution and move-in ready from the factory! Built as a prefab modular unit and shipped to the building site. Placed on a permanent foundation and hooked up to utilities on site.
Use as an ADU, primary dwelling, office space or guesthouse
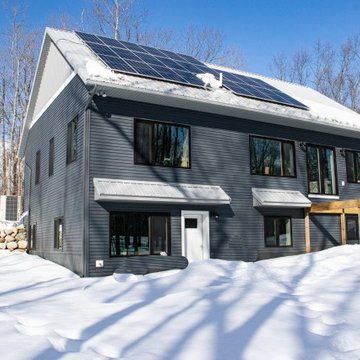
Bild på ett mellanstort vintage grått hus, med två våningar, vinylfasad, sadeltak och tak i metall
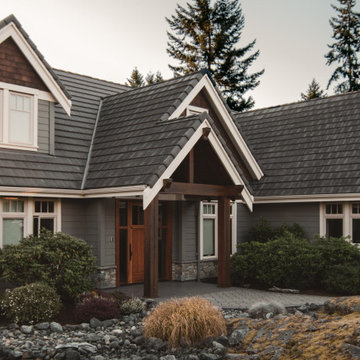
Exterior repainted by Seriously Painting Ltd.. Trim and siding were cleaned and then painted with Benjamin Moore's Aura Exterior Paint.
Idéer för mellanstora vintage grå hus, med två våningar, fiberplattor i betong och tak med takplattor
Idéer för mellanstora vintage grå hus, med två våningar, fiberplattor i betong och tak med takplattor
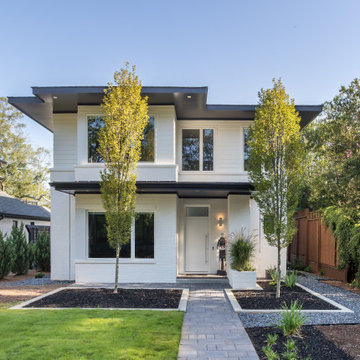
Inspiration för ett mellanstort funkis vitt hus, med två våningar, fiberplattor i betong, valmat tak och tak i shingel

Inspiration för ett mellanstort lantligt vitt hus, med allt i ett plan, tak i shingel, fiberplattor i betong och sadeltak
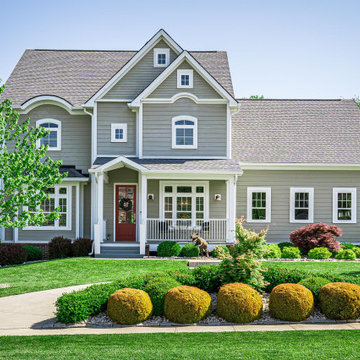
Front of home with circle driveway and bay window and front porch.
Lantlig inredning av ett mellanstort grått hus, med tre eller fler plan, fiberplattor i betong, sadeltak och tak i shingel
Lantlig inredning av ett mellanstort grått hus, med tre eller fler plan, fiberplattor i betong, sadeltak och tak i shingel
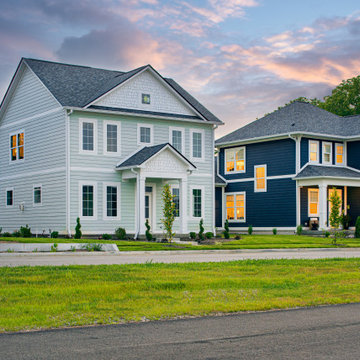
Welcome to our newest model home located in Provenance! This gorgeous contemporary home features 3 beds and 2.5 baths.
Inspiration för mellanstora moderna blå hus, med två våningar, vinylfasad och tak i shingel
Inspiration för mellanstora moderna blå hus, med två våningar, vinylfasad och tak i shingel
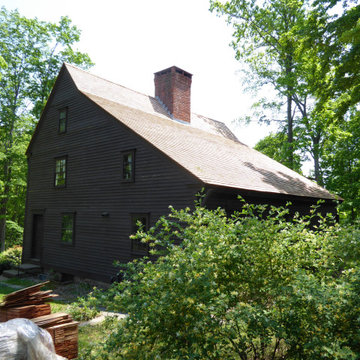
The rear view of this historic restoration project of a wood roof on this 17th-century Elizabethan-style residence in Middletown, CT. Built in 1686 by Daniel Harris for his son Samuel, this house was renovated in early 1700 to add the shed section beginning just below the chimney, providing the illusion of a traditional Saltbox house. We specified and installed Western Red cedar from Anbrook Industries, British Columbia.
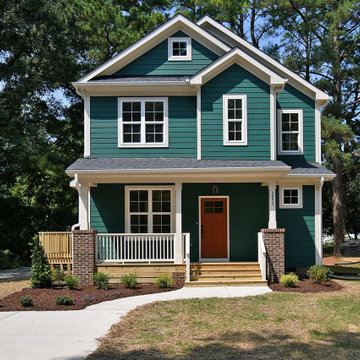
Dwight Myers Real Estate Photography
Inredning av ett klassiskt grönt hus, med två våningar, fiberplattor i betong, sadeltak och tak i shingel
Inredning av ett klassiskt grönt hus, med två våningar, fiberplattor i betong, sadeltak och tak i shingel

Bild på ett litet vintage gult hus, med allt i ett plan, vinylfasad, sadeltak och tak i shingel
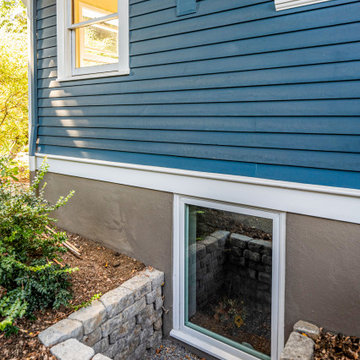
This basement remodel held special significance for an expectant young couple eager to adapt their home for a growing family. Facing the challenge of an open layout that lacked functionality, our team delivered a complete transformation.
The project's scope involved reframing the layout of the entire basement, installing plumbing for a new bathroom, modifying the stairs for code compliance, and adding an egress window to create a livable bedroom. The redesigned space now features a guest bedroom, a fully finished bathroom, a cozy living room, a practical laundry area, and private, separate office spaces. The primary objective was to create a harmonious, open flow while ensuring privacy—a vital aspect for the couple. The final result respects the original character of the house, while enhancing functionality for the evolving needs of the homeowners expanding family.
1 401 foton på hus
2
