1 401 foton på hus
Sortera efter:
Budget
Sortera efter:Populärt i dag
101 - 120 av 1 401 foton
Artikel 1 av 3
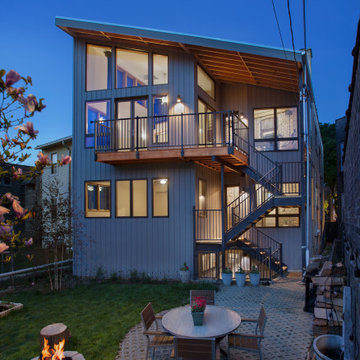
View highlights the new rear porch featuring a cantilevered second floor balcony and shared stairwell leading to the rear yard. Photo by David Seide - Defined Space Photography.
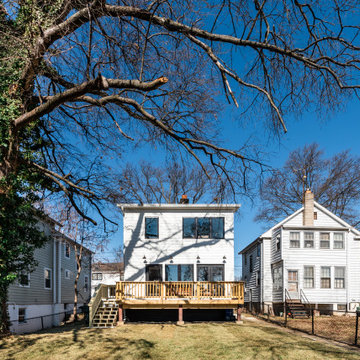
Exempel på ett mellanstort modernt vitt hus, med två våningar, blandad fasad, platt tak och tak i shingel
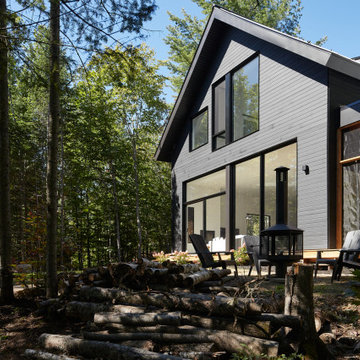
Exterior facade of Lake house covered in Cedar from Quebec and charred to give it a natural black color.
Foto på ett mellanstort funkis svart hus, med två våningar, sadeltak och tak i metall
Foto på ett mellanstort funkis svart hus, med två våningar, sadeltak och tak i metall
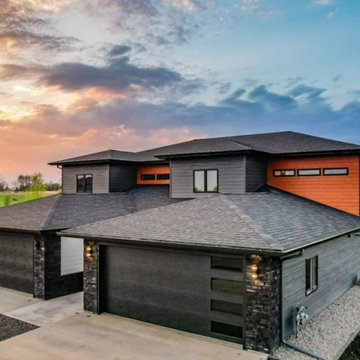
Exempel på ett mellanstort modernt flerfärgat flerfamiljshus, med två våningar, blandad fasad, valmat tak och tak i shingel
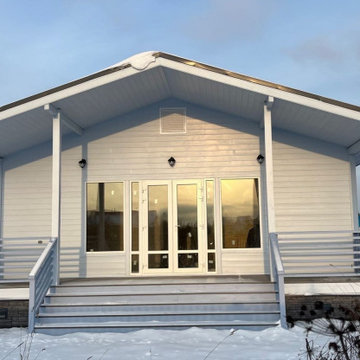
Exempel på ett mellanstort nordiskt grått hus, med allt i ett plan, sadeltak och tak i shingel
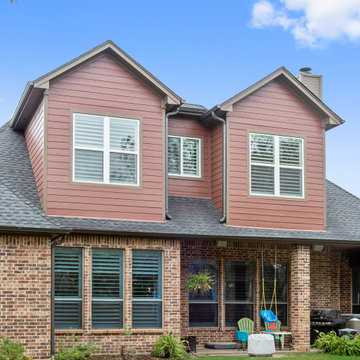
In order to create the head room needed for the spaces our clients hoped to gain, we designed two primary gabled dormers, with a center shed connection. These created the space for the new guest bedroom, exercise nook and study area off the playroom.
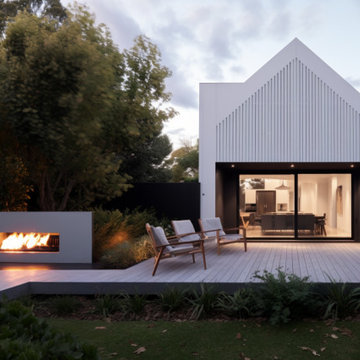
Moonee Ponds House by KISS Architects
Foto på ett mellanstort funkis vitt hus, med allt i ett plan, fiberplattor i betong, sadeltak och tak i metall
Foto på ett mellanstort funkis vitt hus, med allt i ett plan, fiberplattor i betong, sadeltak och tak i metall
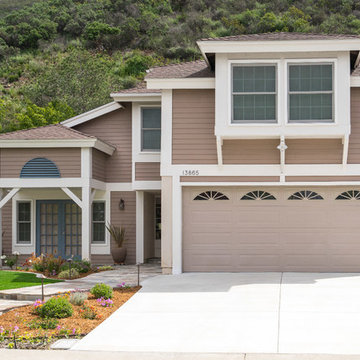
The exterior of this home was transformed with a fresh new look and drought-tolerant plants and artificial turf. A simple fresh coat of paint is an added layer of protect for your home from the harsh elements! Photos by John Gerson. www.choosechi.com
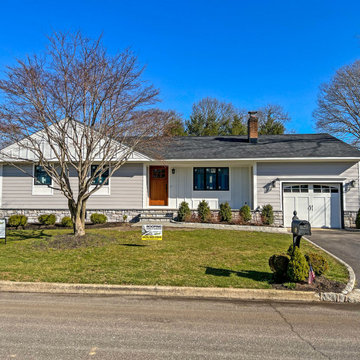
As a homeowner, your exterior home is what separates you from the outside weather elements. Keep it in the best shape with remodeling services from Cascella and Sons Construction. This home features a full home remodel including new roofing, James Hardie Siding, Andersen Window Installation, New Garage Doors, New Entry Doors, New Covered Patio, New Stone Walkway, New Stone Veneer.
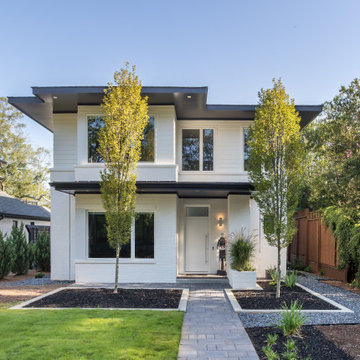
Inspiration för ett mellanstort funkis vitt hus, med två våningar, fiberplattor i betong, valmat tak och tak i shingel
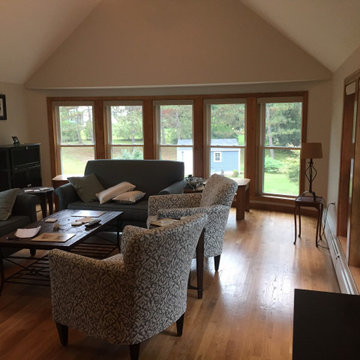
This was a unique addition that had a rounded gable end.
Inredning av ett amerikanskt blått hus, med allt i ett plan, sadeltak och tak i shingel
Inredning av ett amerikanskt blått hus, med allt i ett plan, sadeltak och tak i shingel
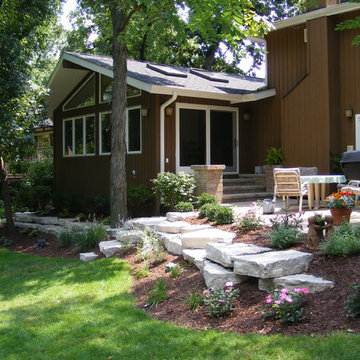
Addition of new Sunroom, Remodeling of existing kitchen and dining room. Addition of curved patio and steps up to new addition and down to back yard.
Photo by 12/12 Architects.

VISION AND NEEDS:
Homeowner sought a ‘retreat’ outside of NY that would have water views and offer options for entertaining groups of friends in the house and by pool. Being a car enthusiast, it was important to have a multi-car-garage.
MCHUGH SOLUTION:
The client sought McHugh because of our recognizable modern designs in the area.
We were up for the challenge to design a home with a narrow lot located in a flood zone where views of the Toms River were secured from multiple rooms; while providing privacy on either side of the house. The elevated foundation offered incredible views from the roof. Each guest room opened up to a beautiful balcony. Flower beds, beautiful natural stone quarried from West Virginia and cedar siding, warmed the modern aesthetic, as you ascend to the front porch.
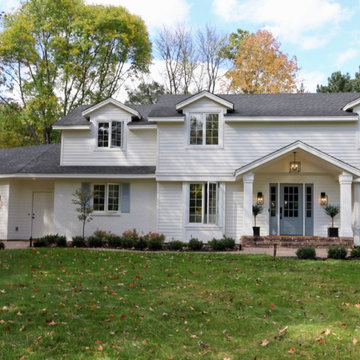
Eastview Before & After Exterior Renovation
Enhancing a home’s exterior curb appeal doesn’t need to be a daunting task. With some simple design refinements and creative use of materials we transformed this tired 1950’s style colonial with second floor overhang into a classic east coast inspired gem. Design enhancements include the following:
• Replaced damaged vinyl siding with new LP SmartSide, lap siding and trim
• Added additional layers of trim board to give windows and trim additional dimension
• Applied a multi-layered banding treatment to the base of the second-floor overhang to create better balance and separation between the two levels of the house
• Extended the lower-level window boxes for visual interest and mass
• Refined the entry porch by replacing the round columns with square appropriately scaled columns and trim detailing, removed the arched ceiling and increased the ceiling height to create a more expansive feel
• Painted the exterior brick façade in the same exterior white to connect architectural components. A soft blue-green was used to accent the front entry and shutters
• Carriage style doors replaced bland windowless aluminum doors
• Larger scale lantern style lighting was used throughout the exterior
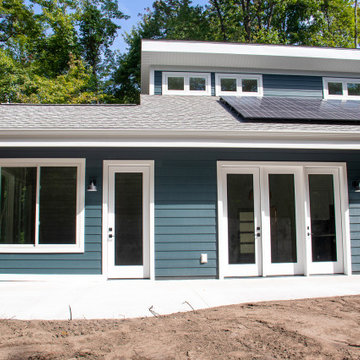
Idéer för mellanstora funkis blå hus i flera nivåer, med vinylfasad, pulpettak och tak i shingel
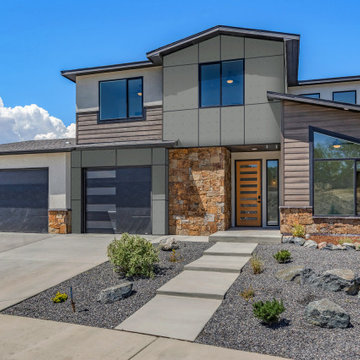
The Simkins-A has a stylish and cohesive look with vertical wood siding, stone and a prominent bedroom/office with a shed roof and angled transom window. This plan is very functional and spacious with the master suite tucked away in the rear of the plan, an office/bedroom at the front of the main level and two secondary bedrooms on the upper level. This plan includes a loft and full bath on the upper level and a sloped ceiling in the living room that has oversized windows for great views.
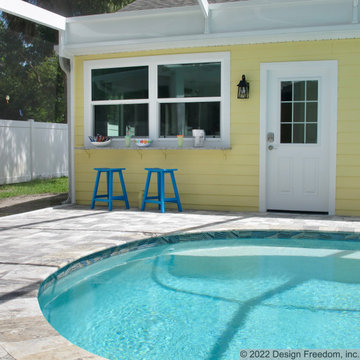
Outside bar counter and seating under the new pass-through windows
Bild på ett litet vintage gult hus, med allt i ett plan, fiberplattor i betong, sadeltak och tak i shingel
Bild på ett litet vintage gult hus, med allt i ett plan, fiberplattor i betong, sadeltak och tak i shingel
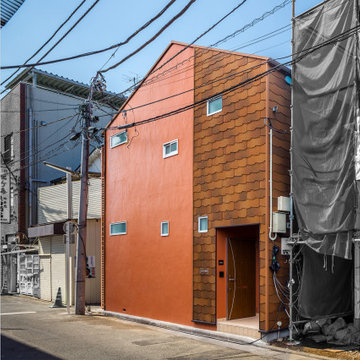
築80年の長屋をフルリノベーション。
屋根を一部架け替え、家の形に整えた外観は、可愛らしい姿に生まれ変わりました。
色彩が可愛らしさを増しながらも、周辺にはビックリするほど、馴染んでいます。正面・東側の人通りの多い通り側の窓は小さくし、プライバシーを確保し、南側窓は大きくし光を明るく取り入れながら、ルーバーテラスや土間空間を挟むことでこちらも、
プライベート空間を確保し、不安感をなくしています。
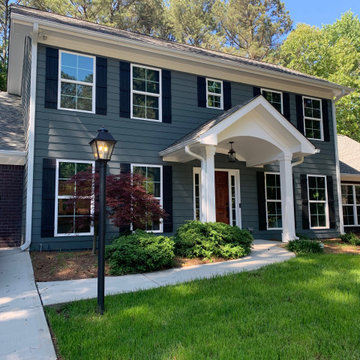
Klassisk inredning av ett mellanstort blått hus, med två våningar, sadeltak och tak i shingel
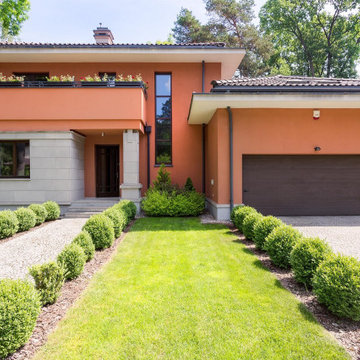
We Transform your Outdoor Space into the Garden of your Dreams
Our talented and creative team will ensure that your property reflects your tastes and preferences. We will beautify your outdoor area by providing a parking area for your kids or install a spacious patio where you can host parties for your family or friends while enjoying the beautiful weather. We will analyze your soil, study its features, the availability of light and shade, and then decide the appropriate layout and the plants most suitable for your garden. Our experienced team is skilled in soft landscaping work like planting, levelling and hard landscaping skills like paving, installation of lights, or constructing flower beds. We provide hedging and pruning for plants to ensure they are healthy and have a long life. We discard spent blooms and remove diseased branches of plants so that they grow to their maximum potential.
1 401 foton på hus
6